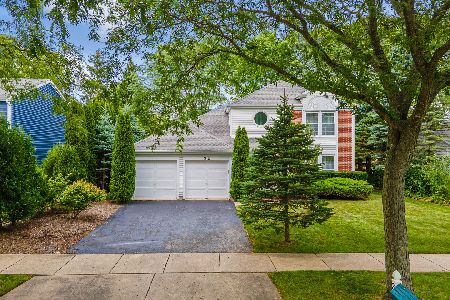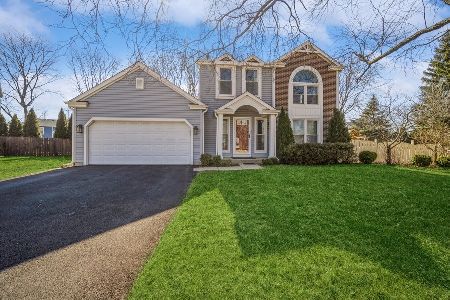34 Southfield Drive, Vernon Hills, Illinois 60061
$295,000
|
Sold
|
|
| Status: | Closed |
| Sqft: | 1,896 |
| Cost/Sqft: | $158 |
| Beds: | 3 |
| Baths: | 3 |
| Year Built: | 1991 |
| Property Taxes: | $10,074 |
| Days On Market: | 2751 |
| Lot Size: | 0,18 |
Description
Gorgeous 3 Bedroom 2.1 Bathroom SFH in Grosse Pointe Village. Conveniently Located, Easy Access to Highways and Metra. Nice Kitchen With Center Island, Granite Countertop and Breakfast Area With Bay Window. Bright Living Room And Cozy Family Room With Vaulted Ceiling. Large Master Bedroom With Private Bath, WIC. Newly replaced A/C, Furnace, Dishwasher And Many More. Award Winning Stevenson High School. MUST SEE!
Property Specifics
| Single Family | |
| — | |
| — | |
| 1991 | |
| None | |
| — | |
| No | |
| 0.18 |
| Lake | |
| Grosse Pointe Village | |
| 0 / Not Applicable | |
| None | |
| Public | |
| Public Sewer | |
| 10017899 | |
| 15064160220000 |
Nearby Schools
| NAME: | DISTRICT: | DISTANCE: | |
|---|---|---|---|
|
Grade School
Diamond Lake Elementary School |
76 | — | |
|
Middle School
West Oak Middle School |
76 | Not in DB | |
|
High School
Adlai E Stevenson High School |
125 | Not in DB | |
Property History
| DATE: | EVENT: | PRICE: | SOURCE: |
|---|---|---|---|
| 13 Mar, 2015 | Under contract | $0 | MRED MLS |
| 13 Feb, 2015 | Listed for sale | $0 | MRED MLS |
| 8 Aug, 2016 | Under contract | $0 | MRED MLS |
| 14 May, 2016 | Listed for sale | $0 | MRED MLS |
| 11 Mar, 2019 | Sold | $295,000 | MRED MLS |
| 22 Jan, 2019 | Under contract | $299,900 | MRED MLS |
| — | Last price change | $309,000 | MRED MLS |
| 13 Jul, 2018 | Listed for sale | $309,000 | MRED MLS |
| 17 Oct, 2024 | Sold | $418,500 | MRED MLS |
| 6 Sep, 2024 | Under contract | $439,000 | MRED MLS |
| 20 Aug, 2024 | Listed for sale | $439,000 | MRED MLS |
Room Specifics
Total Bedrooms: 3
Bedrooms Above Ground: 3
Bedrooms Below Ground: 0
Dimensions: —
Floor Type: Carpet
Dimensions: —
Floor Type: Carpet
Full Bathrooms: 3
Bathroom Amenities: Separate Shower,Double Sink,Soaking Tub
Bathroom in Basement: 0
Rooms: Eating Area,Foyer
Basement Description: None
Other Specifics
| 2 | |
| Concrete Perimeter | |
| Asphalt | |
| Deck, Storms/Screens | |
| Landscaped | |
| 65X118 | |
| — | |
| Full | |
| Vaulted/Cathedral Ceilings, Hardwood Floors, First Floor Laundry | |
| Range, Dishwasher, Refrigerator, Washer, Dryer, Disposal | |
| Not in DB | |
| — | |
| — | |
| — | |
| — |
Tax History
| Year | Property Taxes |
|---|---|
| 2019 | $10,074 |
| 2024 | $11,519 |
Contact Agent
Nearby Similar Homes
Nearby Sold Comparables
Contact Agent
Listing Provided By
Charles Rutenberg Realty of IL











