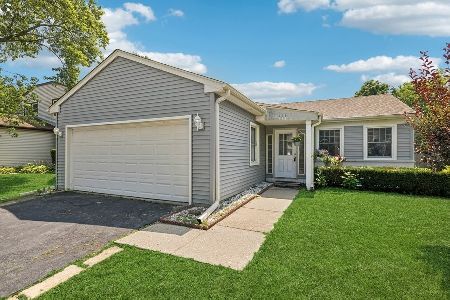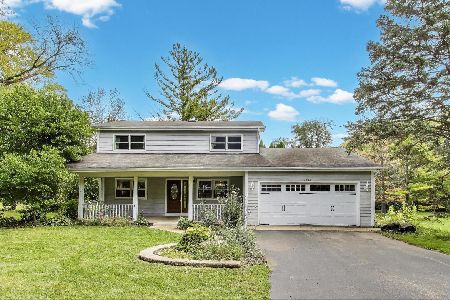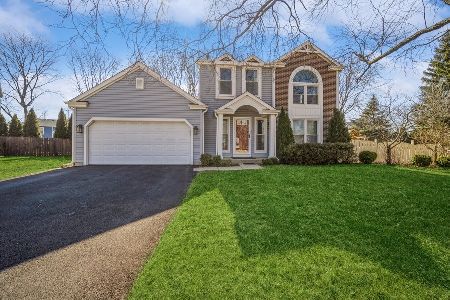34 Southfield Drive, Vernon Hills, Illinois 60061
$418,500
|
Sold
|
|
| Status: | Closed |
| Sqft: | 1,896 |
| Cost/Sqft: | $232 |
| Beds: | 3 |
| Baths: | 3 |
| Year Built: | 1991 |
| Property Taxes: | $11,519 |
| Days On Market: | 477 |
| Lot Size: | 0,18 |
Description
Gorgeous bright 3 BD & 2.1 Bath home in Grosse Pointe Village. Conveniently Located, Easy Access to Highways and Metra. Nice Kitchen With Center Island, Granite Countertop & Breakfast Area w. Bay Window. Bright Living Room & Cozy Family Room w. Vaulted Ceiling. Large Master Bedroom, bay window, master Bath, & WIC. Newer A/C, Furnace, Dishwasher & Many More. Crawl space for additional storage. Award Winning Stevenson High School. Community park, tennis court, and bike trail nearby. No association, No HOA, and ZERO assessment!!!
Property Specifics
| Single Family | |
| — | |
| — | |
| 1991 | |
| — | |
| — | |
| No | |
| 0.18 |
| Lake | |
| Grosse Pointe Village | |
| 0 / Not Applicable | |
| — | |
| — | |
| — | |
| 12142300 | |
| 15064160220000 |
Nearby Schools
| NAME: | DISTRICT: | DISTANCE: | |
|---|---|---|---|
|
Grade School
Diamond Lake Elementary School |
76 | — | |
|
Middle School
West Oak Middle School |
76 | Not in DB | |
|
High School
Adlai E Stevenson High School |
125 | Not in DB | |
Property History
| DATE: | EVENT: | PRICE: | SOURCE: |
|---|---|---|---|
| 13 Mar, 2015 | Under contract | $0 | MRED MLS |
| 13 Feb, 2015 | Listed for sale | $0 | MRED MLS |
| 8 Aug, 2016 | Under contract | $0 | MRED MLS |
| 14 May, 2016 | Listed for sale | $0 | MRED MLS |
| 11 Mar, 2019 | Sold | $295,000 | MRED MLS |
| 22 Jan, 2019 | Under contract | $299,900 | MRED MLS |
| — | Last price change | $309,000 | MRED MLS |
| 13 Jul, 2018 | Listed for sale | $309,000 | MRED MLS |
| 17 Oct, 2024 | Sold | $418,500 | MRED MLS |
| 6 Sep, 2024 | Under contract | $439,000 | MRED MLS |
| 20 Aug, 2024 | Listed for sale | $439,000 | MRED MLS |
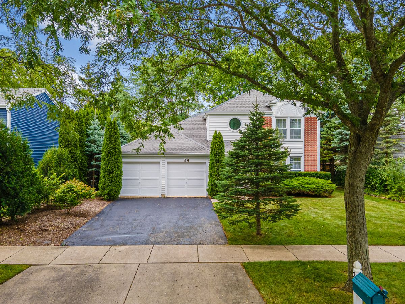
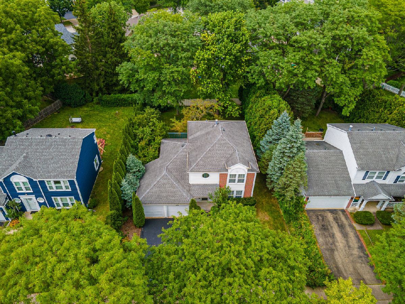
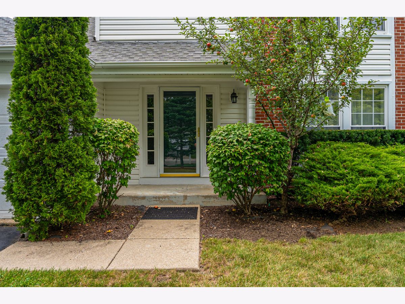
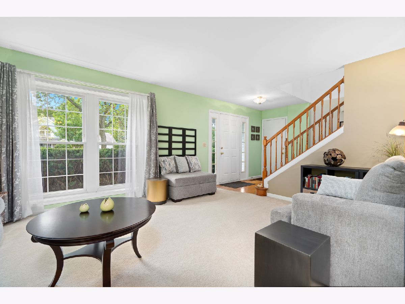
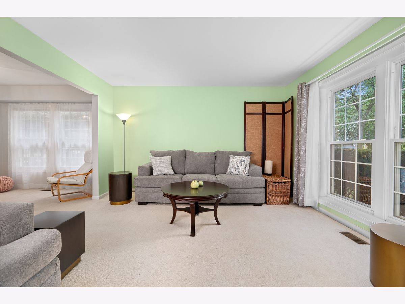
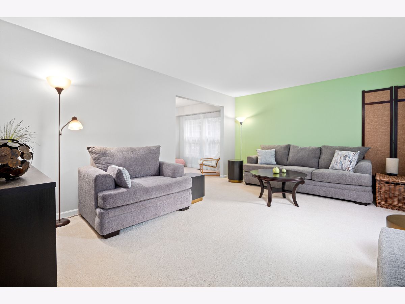
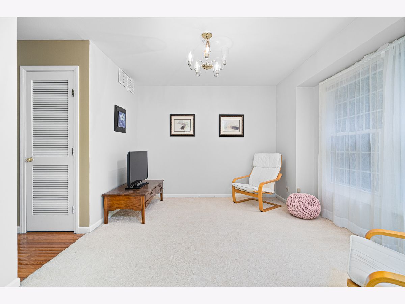
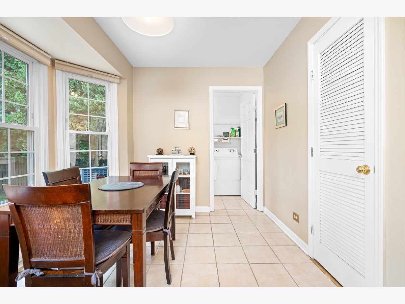
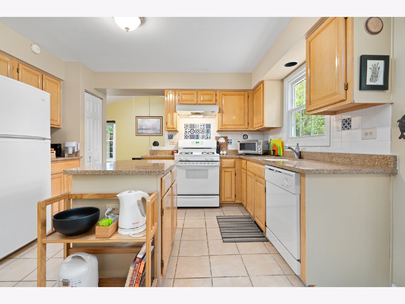
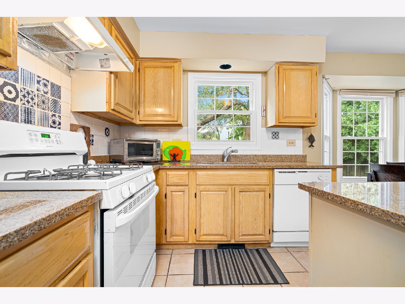
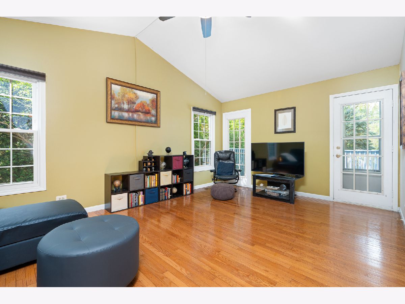
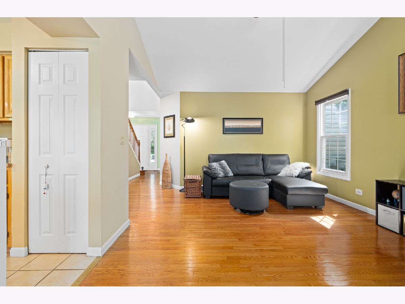
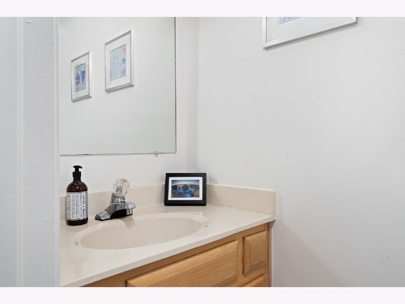
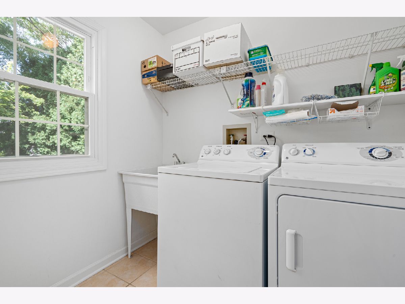
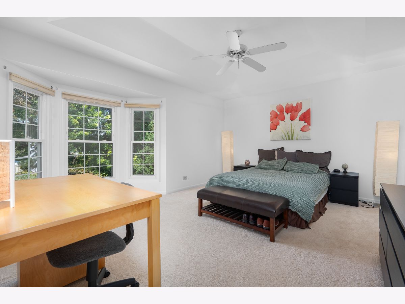
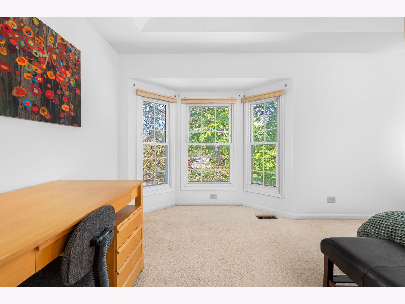
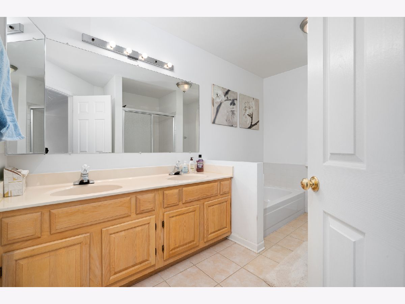
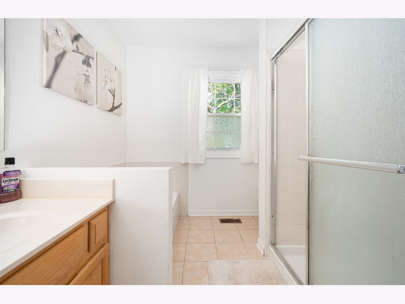
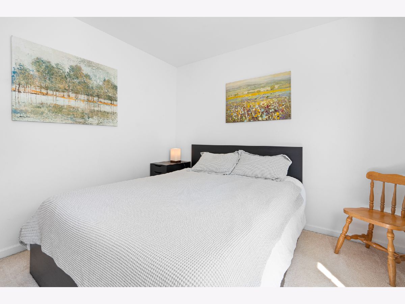
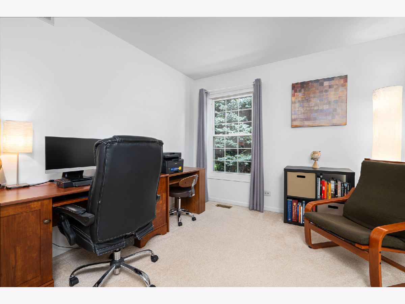
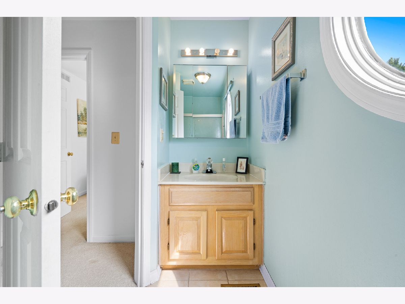
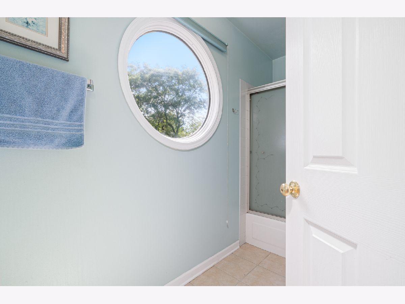
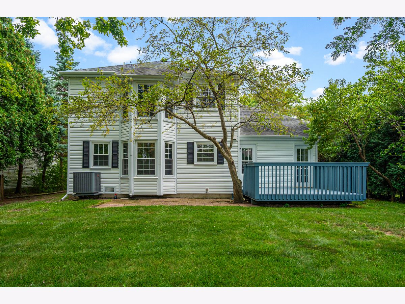
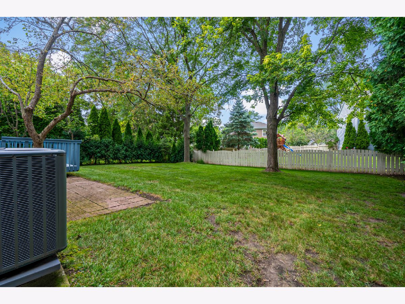
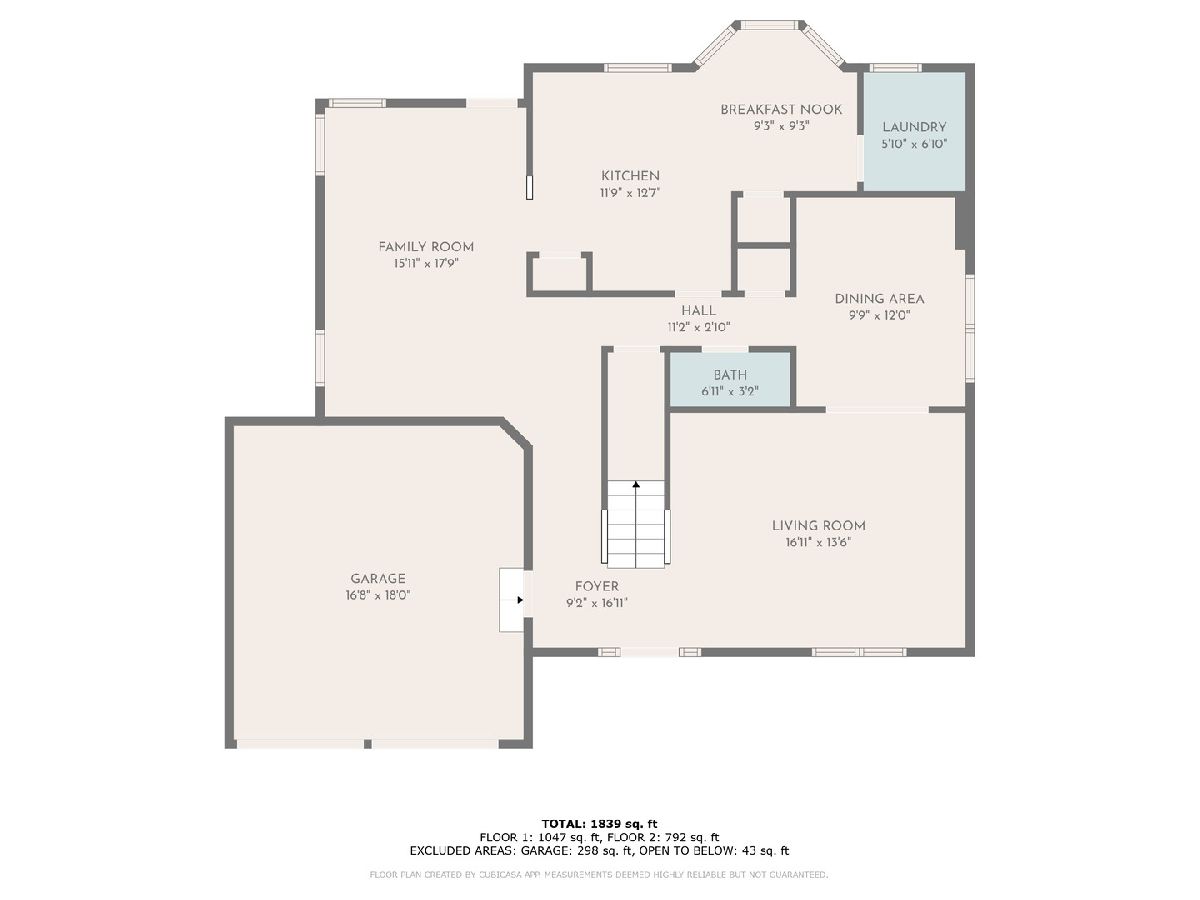
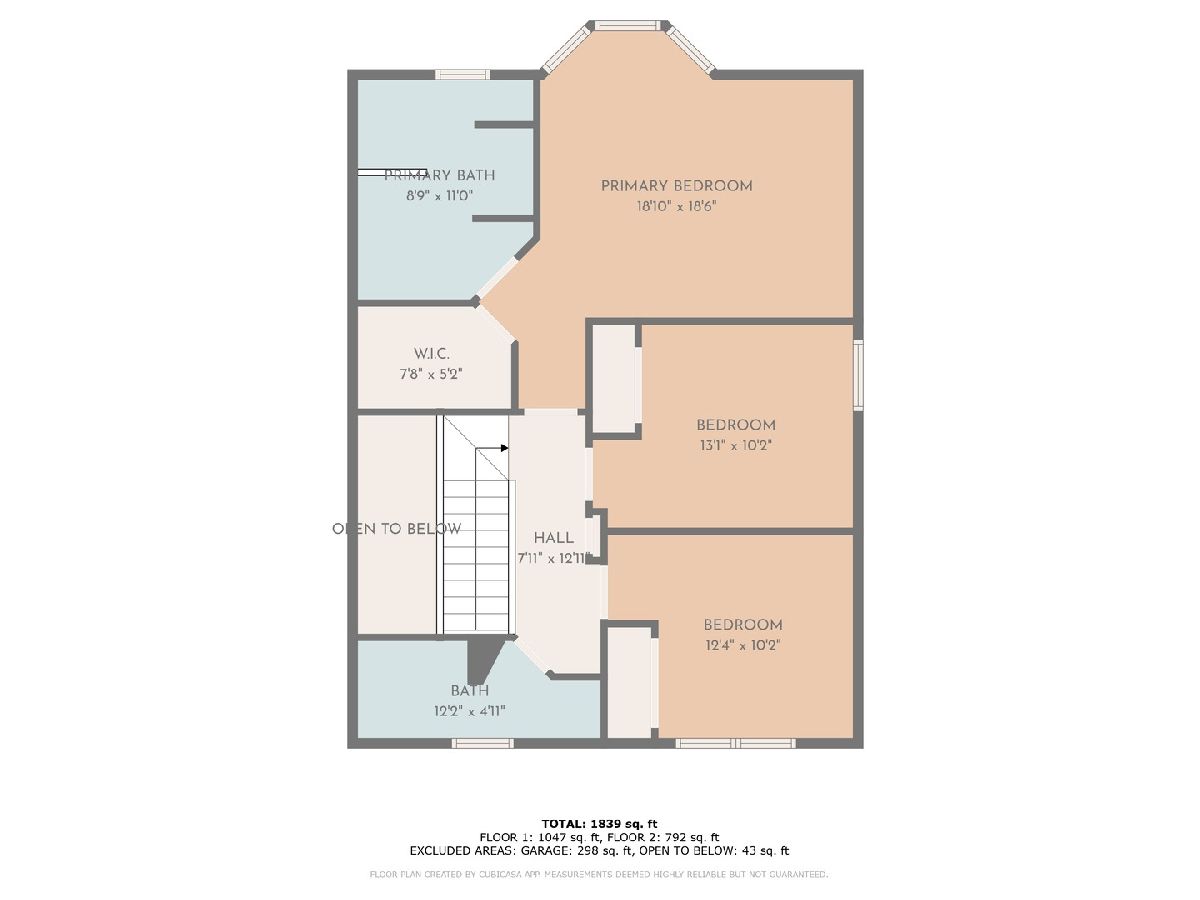
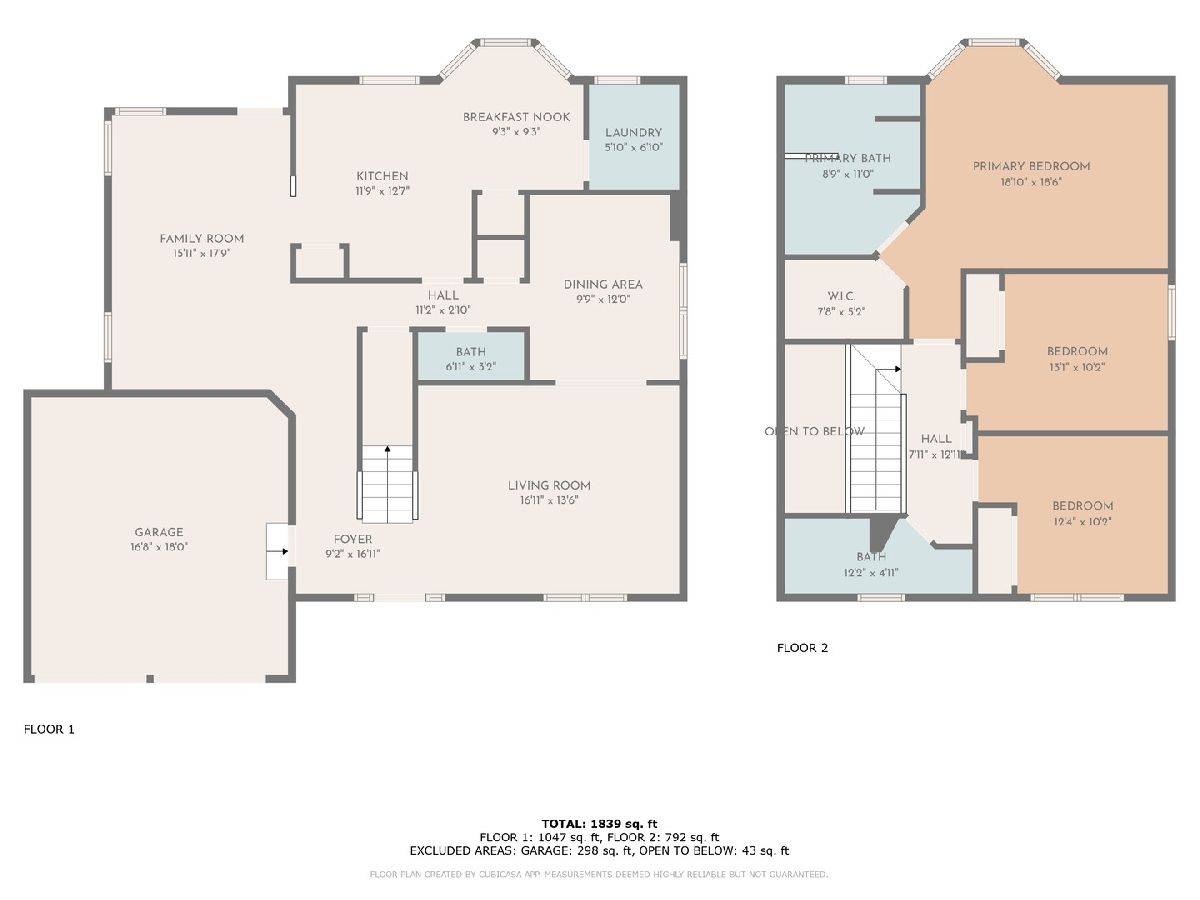
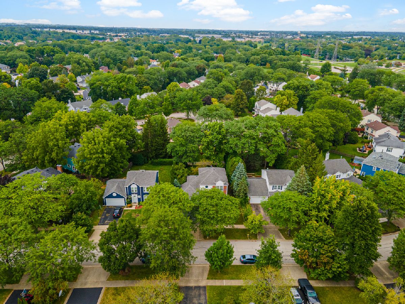
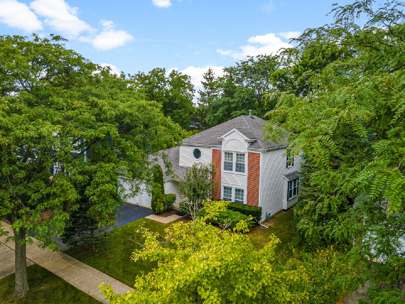
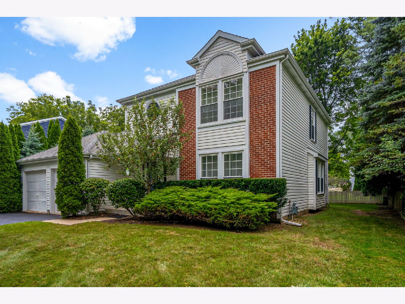
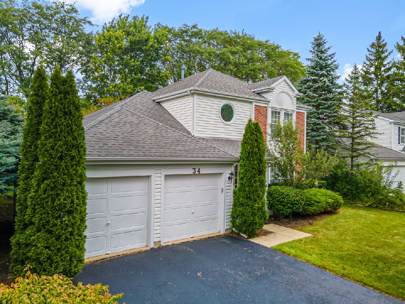
Room Specifics
Total Bedrooms: 3
Bedrooms Above Ground: 3
Bedrooms Below Ground: 0
Dimensions: —
Floor Type: —
Dimensions: —
Floor Type: —
Full Bathrooms: 3
Bathroom Amenities: Separate Shower,Double Sink,Soaking Tub
Bathroom in Basement: 0
Rooms: —
Basement Description: Crawl
Other Specifics
| 2 | |
| — | |
| Asphalt | |
| — | |
| — | |
| 65X118 | |
| Unfinished | |
| — | |
| — | |
| — | |
| Not in DB | |
| — | |
| — | |
| — | |
| — |
Tax History
| Year | Property Taxes |
|---|---|
| 2019 | $10,074 |
| 2024 | $11,519 |
Contact Agent
Nearby Similar Homes
Nearby Sold Comparables
Contact Agent
Listing Provided By
EverBright Realty




