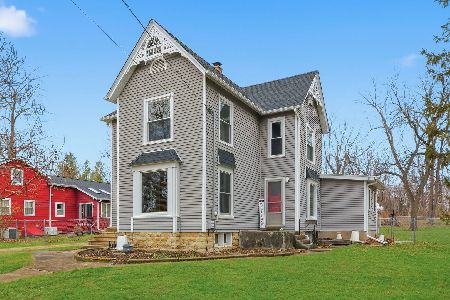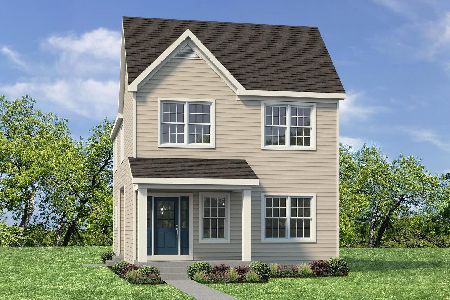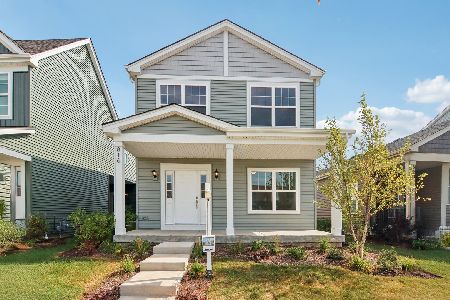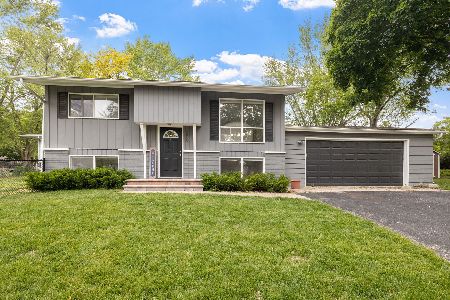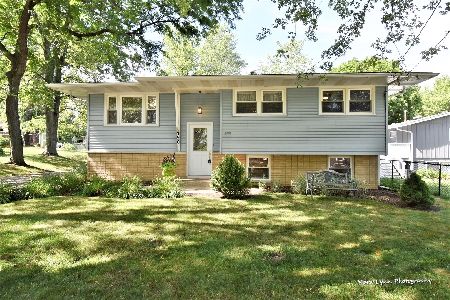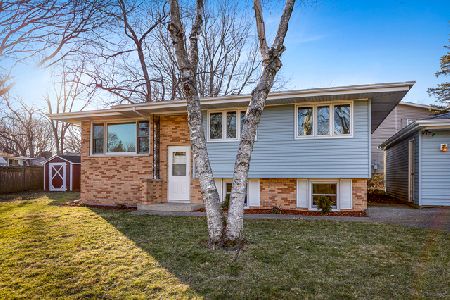300 3rd Street, Elburn, Illinois 60119
$225,000
|
Sold
|
|
| Status: | Closed |
| Sqft: | 0 |
| Cost/Sqft: | — |
| Beds: | 3 |
| Baths: | 2 |
| Year Built: | 1970 |
| Property Taxes: | $3,304 |
| Days On Market: | 2142 |
| Lot Size: | 0,19 |
Description
From the moment you walk up the new paver sidewalk to the front porch, you'll know that this updated bi-level is the one! Gorgeous hardwood floors, cherry cabinets and granite counters in eat-in kitchen with brand new stainless steel appliances. New bathrooms, new doors throughout, fresh paint, new fixtures and so much more! Newer roof, A/C, furnace and fence. New 100 amp electrical service. Lower level bedroom has attached full bath and would make a great master suite / in-law suite, etc. All this and such a great location with D302 schools. Walk to park, library, restaurants and shopping.
Property Specifics
| Single Family | |
| — | |
| Bi-Level | |
| 1970 | |
| Full | |
| — | |
| No | |
| 0.19 |
| Kane | |
| — | |
| 0 / Not Applicable | |
| None | |
| Public | |
| Public Sewer | |
| 10663388 | |
| 1105105023 |
Nearby Schools
| NAME: | DISTRICT: | DISTANCE: | |
|---|---|---|---|
|
Grade School
John Stewart Elementary School |
302 | — | |
|
Middle School
Harter Middle School |
302 | Not in DB | |
|
High School
Kaneland High School |
302 | Not in DB | |
Property History
| DATE: | EVENT: | PRICE: | SOURCE: |
|---|---|---|---|
| 2 Dec, 2016 | Sold | $167,500 | MRED MLS |
| 18 Oct, 2016 | Under contract | $169,900 | MRED MLS |
| — | Last price change | $179,900 | MRED MLS |
| 14 Sep, 2016 | Listed for sale | $179,900 | MRED MLS |
| 1 Jul, 2020 | Sold | $225,000 | MRED MLS |
| 23 May, 2020 | Under contract | $239,400 | MRED MLS |
| — | Last price change | $239,900 | MRED MLS |
| 11 Mar, 2020 | Listed for sale | $245,000 | MRED MLS |
| 2 Jul, 2025 | Sold | $333,333 | MRED MLS |
| 3 Jun, 2025 | Under contract | $325,000 | MRED MLS |
| 29 May, 2025 | Listed for sale | $325,000 | MRED MLS |
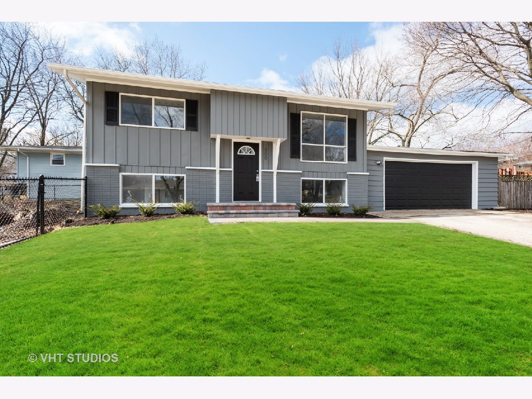
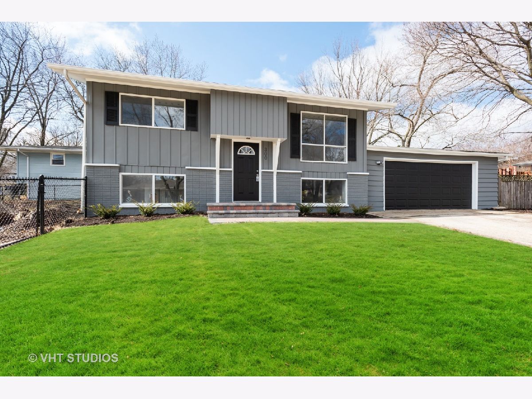
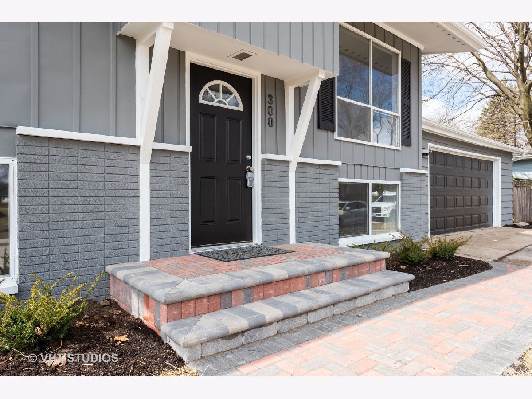
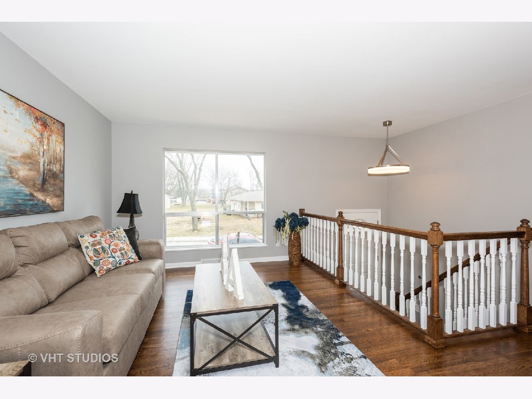
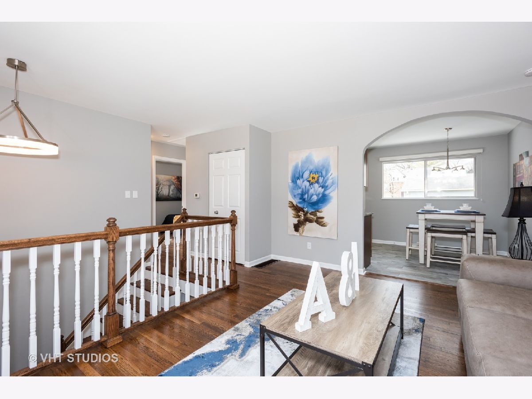
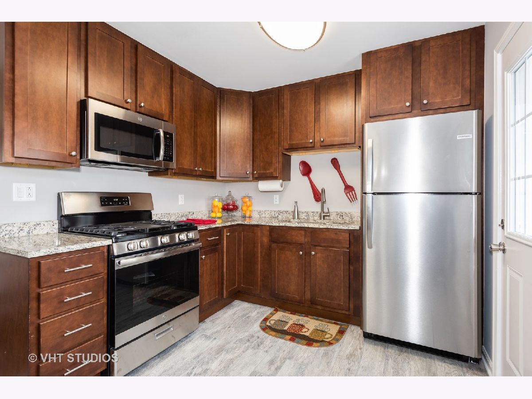
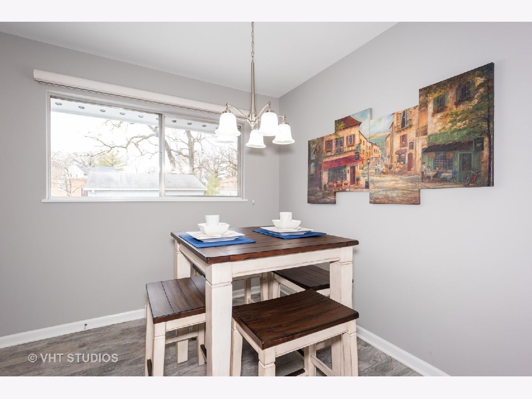
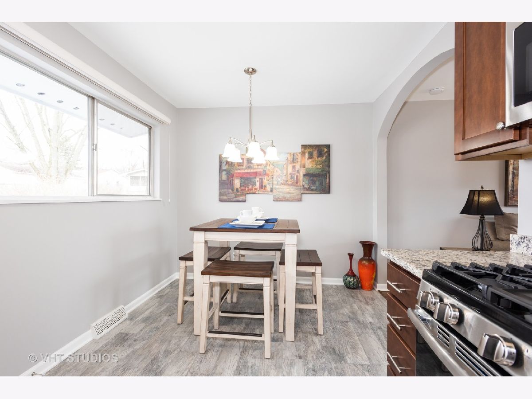
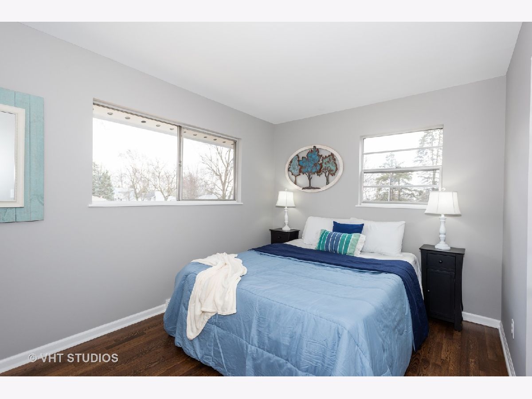
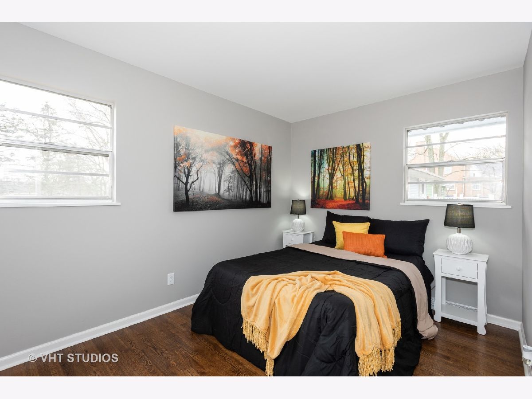
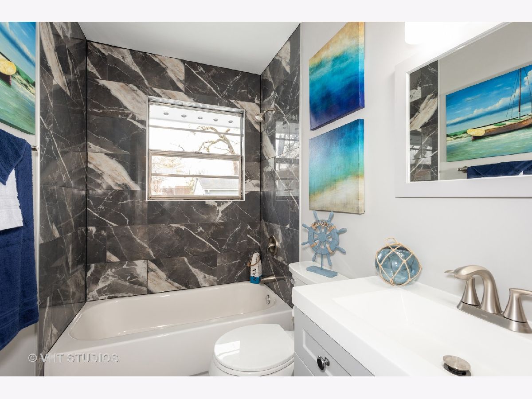
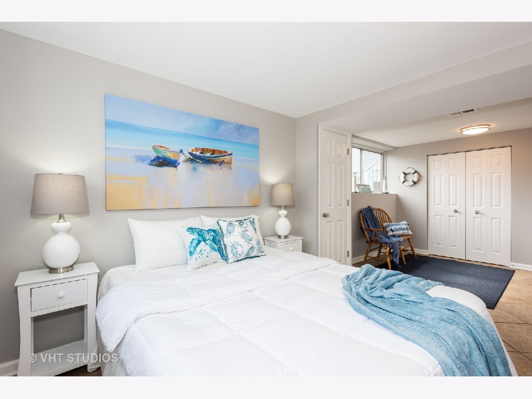
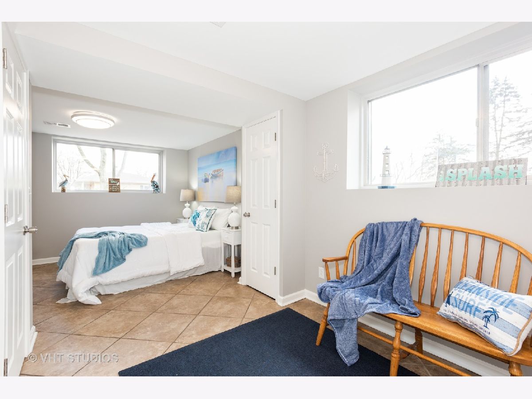
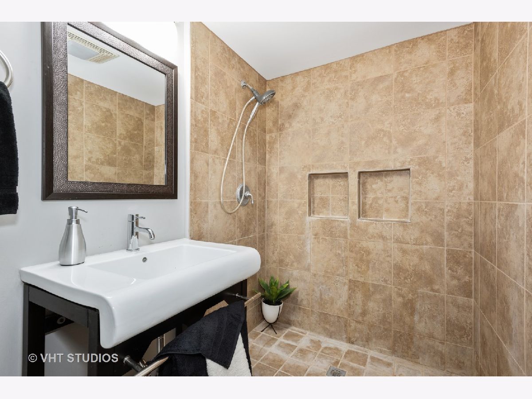
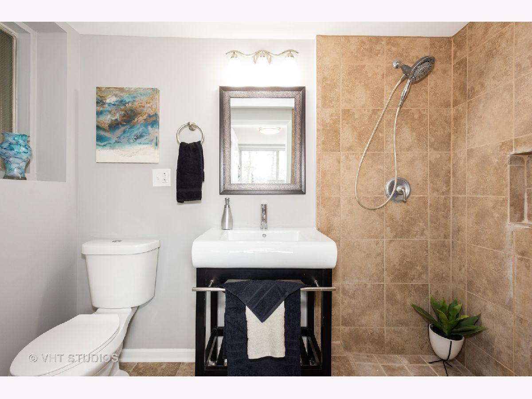
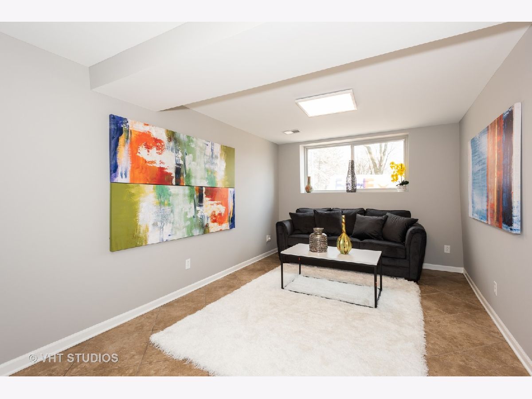
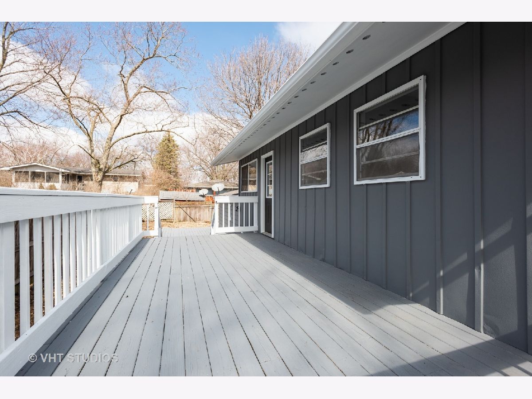

Room Specifics
Total Bedrooms: 3
Bedrooms Above Ground: 3
Bedrooms Below Ground: 0
Dimensions: —
Floor Type: Hardwood
Dimensions: —
Floor Type: Ceramic Tile
Full Bathrooms: 2
Bathroom Amenities: —
Bathroom in Basement: 1
Rooms: No additional rooms
Basement Description: Finished,Exterior Access
Other Specifics
| 2 | |
| — | |
| — | |
| Deck, Patio | |
| — | |
| 63X132 | |
| — | |
| Full | |
| Hardwood Floors | |
| Range, Microwave, Refrigerator, Stainless Steel Appliance(s) | |
| Not in DB | |
| — | |
| — | |
| — | |
| — |
Tax History
| Year | Property Taxes |
|---|---|
| 2016 | $3,022 |
| 2020 | $3,304 |
| 2025 | $5,291 |
Contact Agent
Nearby Similar Homes
Contact Agent
Listing Provided By
Baird & Warner Fox Valley - Geneva

