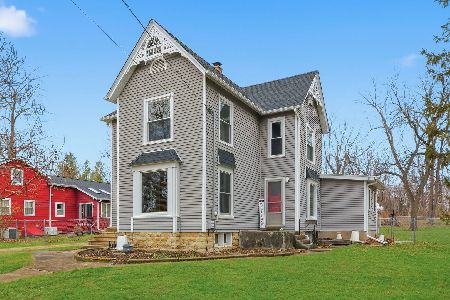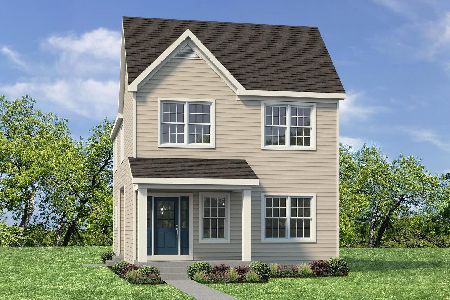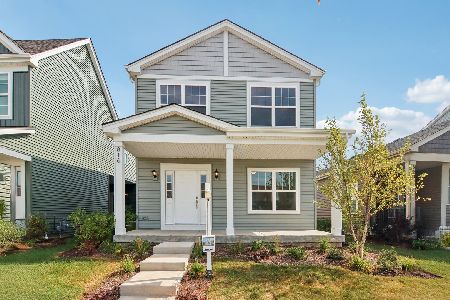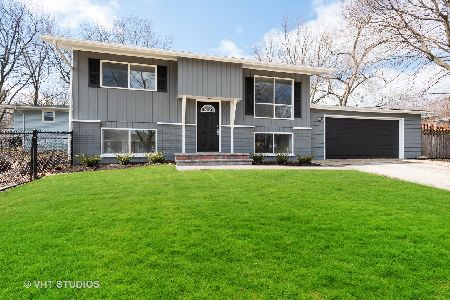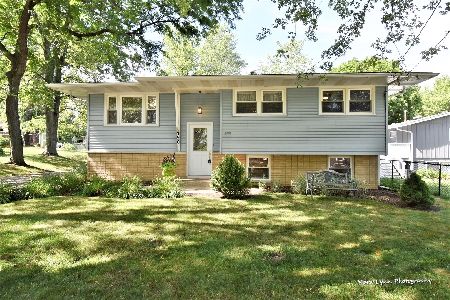320 3rd Street, Elburn, Illinois 60119
$240,000
|
Sold
|
|
| Status: | Closed |
| Sqft: | 2,036 |
| Cost/Sqft: | $123 |
| Beds: | 3 |
| Baths: | 2 |
| Year Built: | 1965 |
| Property Taxes: | $5,066 |
| Days On Market: | 1864 |
| Lot Size: | 0,19 |
Description
You'll love its clean interior look. Hardwood floors were just refinished, entire interior freshly painted in neutral colors. Enjoy moving into this cozy home in Elburn. Its clean & comfortable and ready for new owners. Kitchen features all new frig, stove, quartz counter top, sink, faucet & breakfast bar & lights thru out entire home. Open living & dining space that leads out to deck, entire main floor has hardwoods, enjoy the easy care. Get away from it all in the lower level, features include large bedroom, family room, wet bar, small bath with brand new carpeting. Great space if you have teens or want to entertain. If you have been dreaming of a larger garage, this one could hold your car & workshop. Neighborhood has park down the street, or walk to town. Windows replaced 2000, house roof 2013, driveway 2005. This is a great value for first time buyers looking for a good location with not much left to do to the home.
Property Specifics
| Single Family | |
| — | |
| Bi-Level | |
| 1965 | |
| Full | |
| — | |
| No | |
| 0.19 |
| Kane | |
| — | |
| — / Not Applicable | |
| None | |
| Public | |
| Public Sewer | |
| 10952858 | |
| 1105105006 |
Nearby Schools
| NAME: | DISTRICT: | DISTANCE: | |
|---|---|---|---|
|
Grade School
John Stewart Elementary School |
302 | — | |
|
Middle School
Harter Middle School |
302 | Not in DB | |
|
High School
Kaneland High School |
302 | Not in DB | |
Property History
| DATE: | EVENT: | PRICE: | SOURCE: |
|---|---|---|---|
| 26 Feb, 2021 | Sold | $240,000 | MRED MLS |
| 23 Dec, 2020 | Under contract | $249,900 | MRED MLS |
| 14 Dec, 2020 | Listed for sale | $249,900 | MRED MLS |
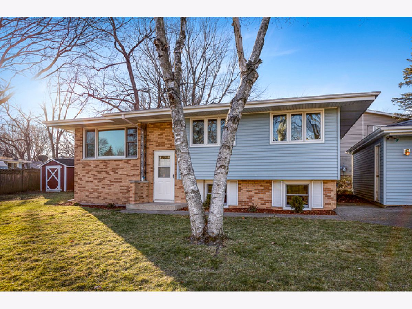
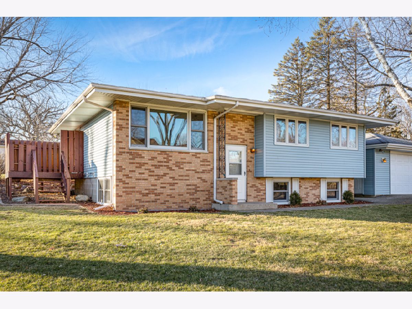
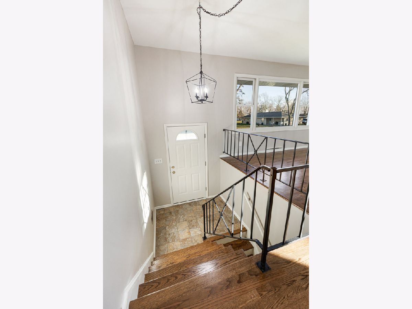
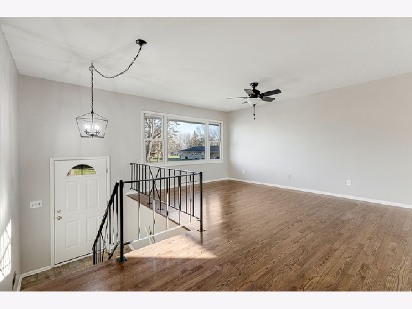
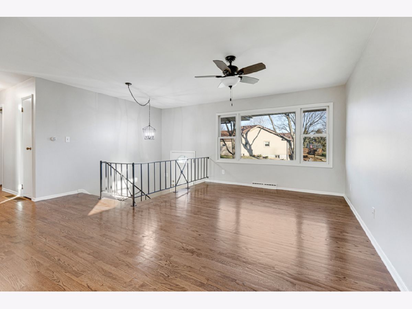
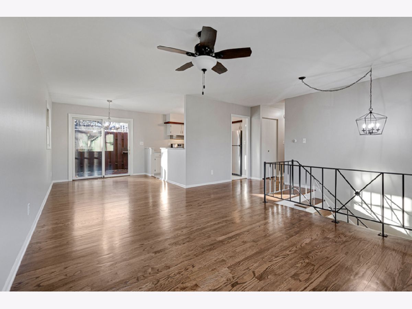
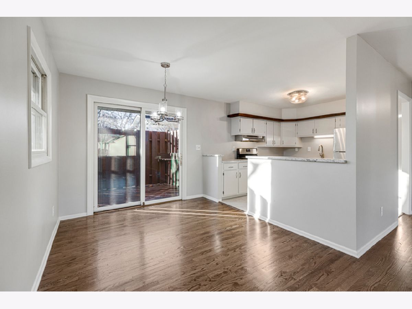
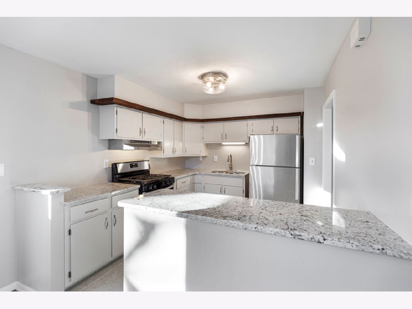
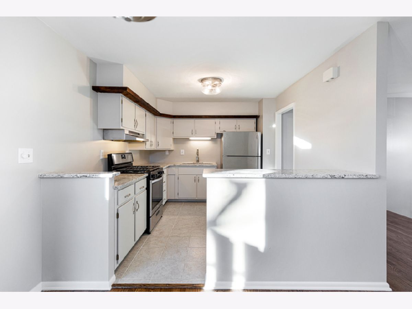
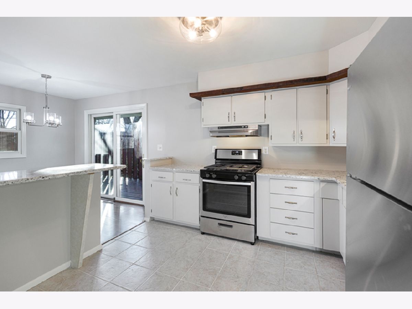
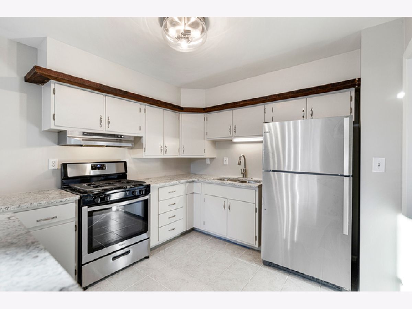
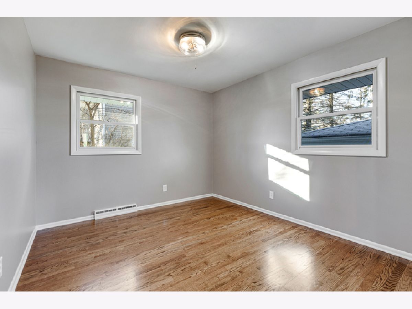
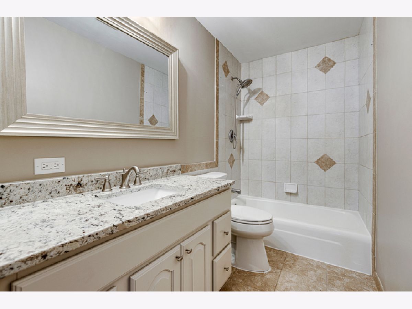
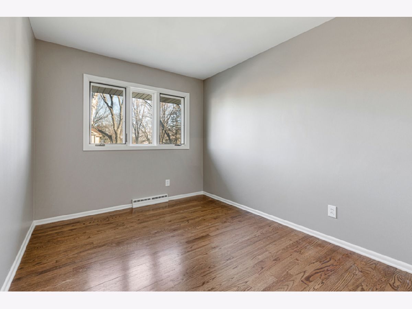
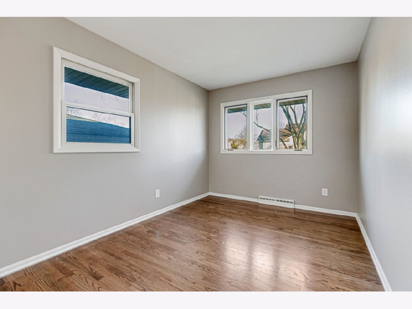
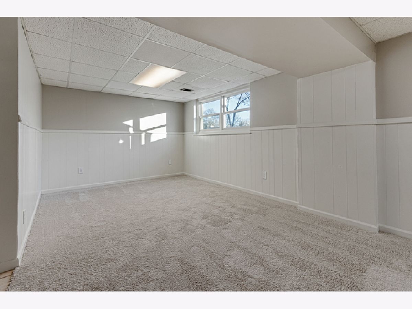
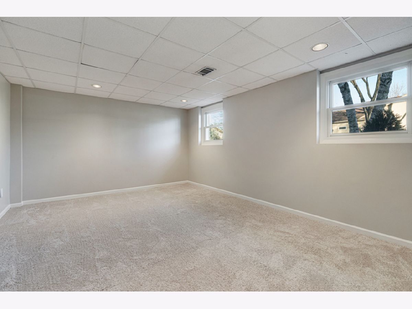
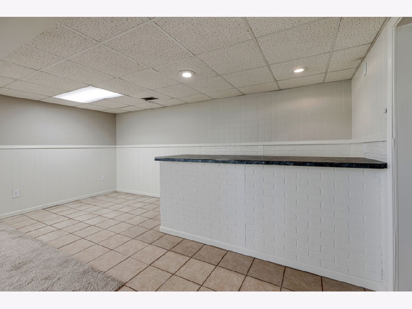
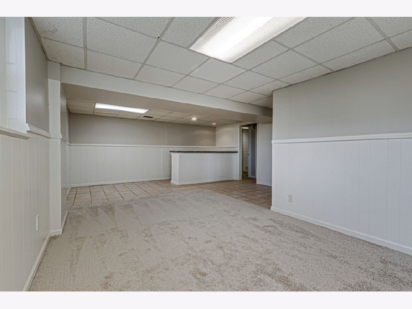
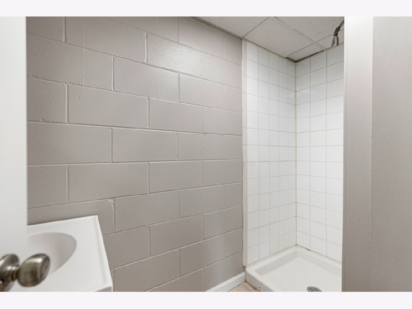
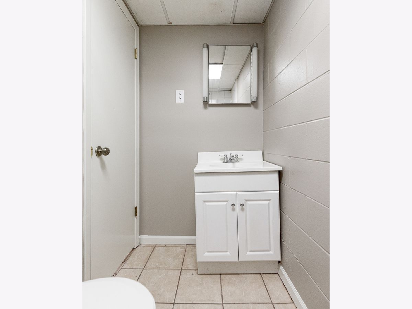
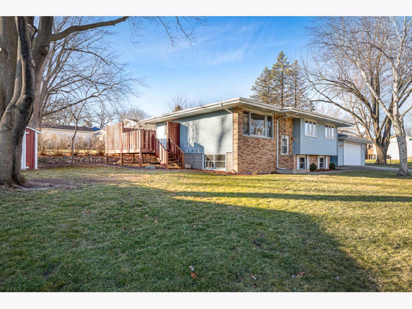
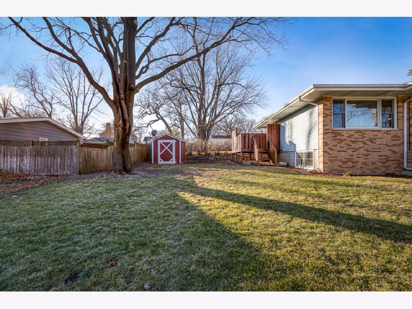
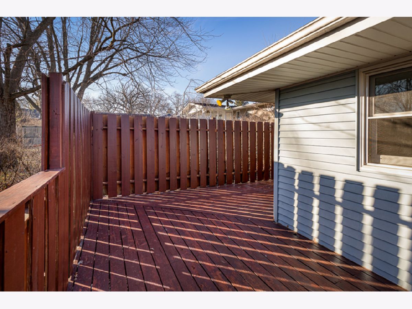
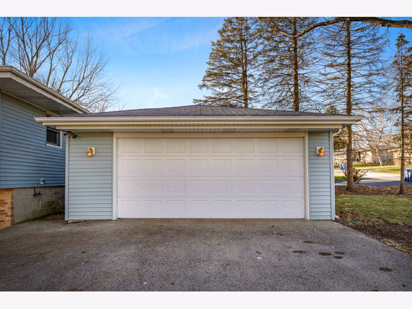
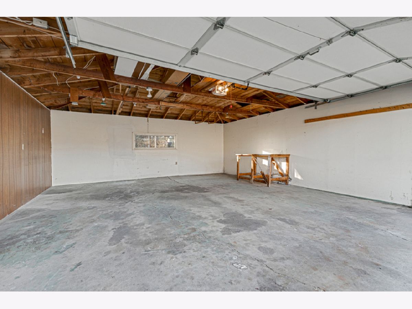
Room Specifics
Total Bedrooms: 3
Bedrooms Above Ground: 3
Bedrooms Below Ground: 0
Dimensions: —
Floor Type: Hardwood
Dimensions: —
Floor Type: Hardwood
Full Bathrooms: 2
Bathroom Amenities: —
Bathroom in Basement: 1
Rooms: Foyer,Bonus Room
Basement Description: Finished,Sleeping Area
Other Specifics
| 2.5 | |
| Block | |
| Asphalt | |
| Deck | |
| — | |
| 61X130X61X131 | |
| Unfinished | |
| None | |
| Bar-Wet, Hardwood Floors, First Floor Full Bath, Granite Counters | |
| Range, Refrigerator, Dryer | |
| Not in DB | |
| Park, Sidewalks, Street Lights, Street Paved | |
| — | |
| — | |
| — |
Tax History
| Year | Property Taxes |
|---|---|
| 2021 | $5,066 |
Contact Agent
Nearby Similar Homes
Contact Agent
Listing Provided By
Homesmart Connect LLC - St Charles

