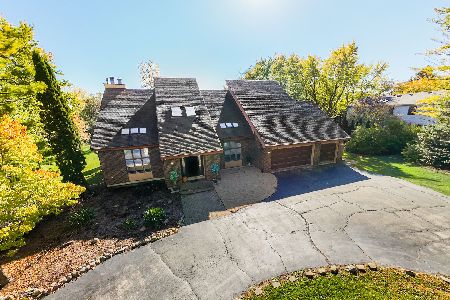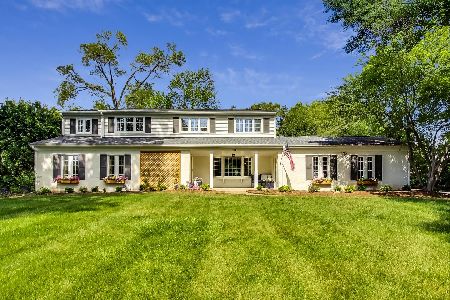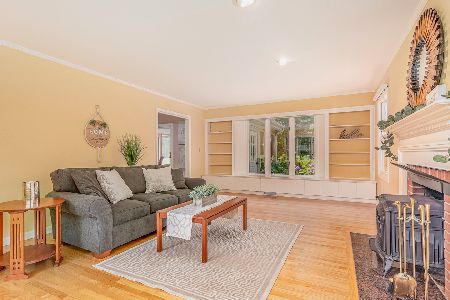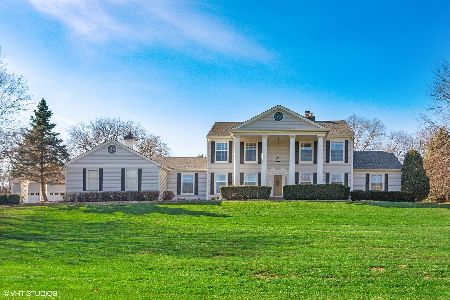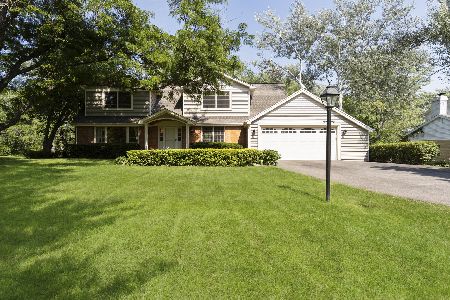300 Canterbury Lane, Inverness, Illinois 60010
$435,000
|
Sold
|
|
| Status: | Closed |
| Sqft: | 3,500 |
| Cost/Sqft: | $136 |
| Beds: | 4 |
| Baths: | 3 |
| Year Built: | 1969 |
| Property Taxes: | $10,415 |
| Days On Market: | 4928 |
| Lot Size: | 0,60 |
Description
Private, end of cul-de-sac location on gorgeous landscaped 2/3 acre. Chefs Delight Extensively Remodeled and Enlarged Kitchen. Spacious Breakfast Room with Fireplace and Walls of Windows to Beautiful Gardens. Expansive Family Room w/ Beamed Ceiling and Copious Closets. Den with Fireplace and French Doors that Open to Trax Deck and Gas Grill. Master Bedroom Addition. High Quality Finishes Throughout. Call It Home!
Property Specifics
| Single Family | |
| — | |
| Colonial | |
| 1969 | |
| Partial | |
| COLONIAL | |
| No | |
| 0.6 |
| Cook | |
| Barrington Park | |
| 0 / Not Applicable | |
| None | |
| Private Well | |
| Septic-Private | |
| 08134445 | |
| 02083090070000 |
Nearby Schools
| NAME: | DISTRICT: | DISTANCE: | |
|---|---|---|---|
|
Grade School
Marion Jordan Elementary School |
15 | — | |
|
Middle School
Walter R Sundling Junior High Sc |
15 | Not in DB | |
|
High School
Wm Fremd High School |
211 | Not in DB | |
Property History
| DATE: | EVENT: | PRICE: | SOURCE: |
|---|---|---|---|
| 21 Dec, 2012 | Sold | $435,000 | MRED MLS |
| 7 Nov, 2012 | Under contract | $474,900 | MRED MLS |
| — | Last price change | $500,000 | MRED MLS |
| 8 Aug, 2012 | Listed for sale | $500,000 | MRED MLS |
| 24 Jul, 2020 | Sold | $509,000 | MRED MLS |
| 16 Jun, 2020 | Under contract | $489,900 | MRED MLS |
| 21 May, 2020 | Listed for sale | $489,900 | MRED MLS |
Room Specifics
Total Bedrooms: 4
Bedrooms Above Ground: 4
Bedrooms Below Ground: 0
Dimensions: —
Floor Type: Hardwood
Dimensions: —
Floor Type: Hardwood
Dimensions: —
Floor Type: Hardwood
Full Bathrooms: 3
Bathroom Amenities: Whirlpool,Separate Shower,Soaking Tub
Bathroom in Basement: 0
Rooms: Breakfast Room,Den,Eating Area,Foyer,Recreation Room
Basement Description: Partially Finished,Exterior Access
Other Specifics
| 3 | |
| Concrete Perimeter | |
| Asphalt | |
| Deck, Brick Paver Patio | |
| Cul-De-Sac,Landscaped,Wooded | |
| 147X219 | |
| Pull Down Stair | |
| Full | |
| Hardwood Floors | |
| Double Oven, Microwave, Dishwasher, High End Refrigerator, Washer, Dryer | |
| Not in DB | |
| — | |
| — | |
| — | |
| Wood Burning, Gas Log |
Tax History
| Year | Property Taxes |
|---|---|
| 2012 | $10,415 |
| 2020 | $12,260 |
Contact Agent
Nearby Similar Homes
Nearby Sold Comparables
Contact Agent
Listing Provided By
RE/MAX Unlimited Northwest

