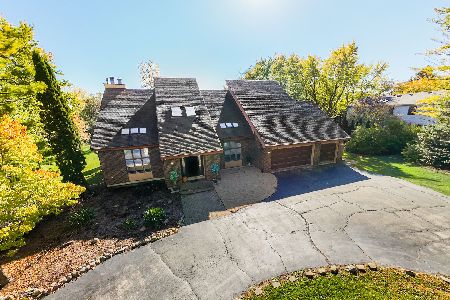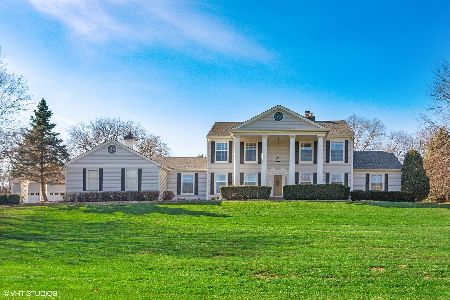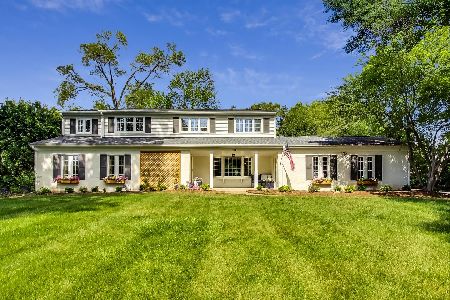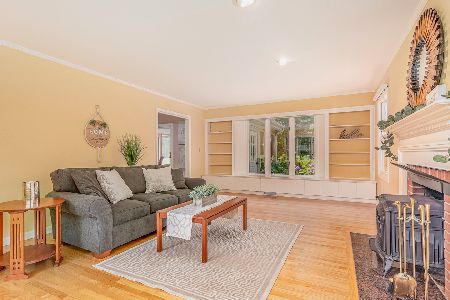924 Stonefield Circle, Inverness, Illinois 60067
$750,000
|
Sold
|
|
| Status: | Closed |
| Sqft: | 3,792 |
| Cost/Sqft: | $204 |
| Beds: | 5 |
| Baths: | 5 |
| Year Built: | 1979 |
| Property Taxes: | $15,079 |
| Days On Market: | 4156 |
| Lot Size: | 0,00 |
Description
SPECTACULAR "HILLTOP" COLONIAL FITS TODAY'S LIFESTYLE! HUGE FAMILY RM OPEN TO LIVING RM W/SEE THRU STONE FIREPL & ALSO OPEN TO SS KITCHEN W/VAULTED BREAKFAST RM! SUN RM W/CONTROL HEATING, MUD RM W/BUILT-IN LOCKERS & FIRST FLR BEDRM W/FULL BATH FOR NANNY OR IN-LAWS! MASTER SUITE W/CHERRY CABINETS & WALK-IN CLOSET! NEWER WINDOWS & AC, 4-CAR GARAGE & GENERATOR! SERENITY ON GORGEOUS PRIVATE LOT W/PAVER PATIO & FOUNTAIN!!
Property Specifics
| Single Family | |
| — | |
| Colonial | |
| 1979 | |
| Partial | |
| — | |
| No | |
| — |
| Cook | |
| Muirfield | |
| 0 / Not Applicable | |
| None | |
| Private Well | |
| Septic-Private | |
| 08732784 | |
| 02083100070000 |
Nearby Schools
| NAME: | DISTRICT: | DISTANCE: | |
|---|---|---|---|
|
Grade School
Marion Jordan Elementary School |
15 | — | |
|
Middle School
Walter R Sundling Junior High Sc |
15 | Not in DB | |
|
High School
Wm Fremd High School |
211 | Not in DB | |
Property History
| DATE: | EVENT: | PRICE: | SOURCE: |
|---|---|---|---|
| 21 Nov, 2014 | Sold | $750,000 | MRED MLS |
| 27 Sep, 2014 | Under contract | $774,900 | MRED MLS |
| 19 Sep, 2014 | Listed for sale | $774,900 | MRED MLS |
| 5 Dec, 2025 | Sold | $900,000 | MRED MLS |
| 19 Oct, 2025 | Under contract | $925,000 | MRED MLS |
| 13 Oct, 2025 | Listed for sale | $925,000 | MRED MLS |
Room Specifics
Total Bedrooms: 6
Bedrooms Above Ground: 5
Bedrooms Below Ground: 1
Dimensions: —
Floor Type: Carpet
Dimensions: —
Floor Type: Carpet
Dimensions: —
Floor Type: Carpet
Dimensions: —
Floor Type: —
Dimensions: —
Floor Type: —
Full Bathrooms: 5
Bathroom Amenities: Whirlpool,Separate Shower,Double Sink
Bathroom in Basement: 1
Rooms: Kitchen,Bedroom 5,Bedroom 6,Eating Area,Recreation Room,Heated Sun Room
Basement Description: Finished
Other Specifics
| 4 | |
| Concrete Perimeter | |
| Asphalt | |
| Brick Paver Patio, Storms/Screens, Breezeway | |
| Cul-De-Sac | |
| 250X230X291X208X200X186 | |
| Full,Pull Down Stair | |
| Full | |
| Vaulted/Cathedral Ceilings, Skylight(s), Hardwood Floors, First Floor Bedroom, In-Law Arrangement, First Floor Full Bath | |
| Range, Microwave, Dishwasher, High End Refrigerator, Bar Fridge, Washer, Dryer, Disposal, Stainless Steel Appliance(s) | |
| Not in DB | |
| Street Paved | |
| — | |
| — | |
| Double Sided, Attached Fireplace Doors/Screen, Gas Starter |
Tax History
| Year | Property Taxes |
|---|---|
| 2014 | $15,079 |
| 2025 | $14,512 |
Contact Agent
Nearby Similar Homes
Nearby Sold Comparables
Contact Agent
Listing Provided By
Coldwell Banker Residential Brokerage








