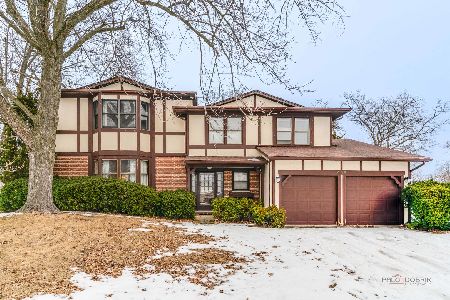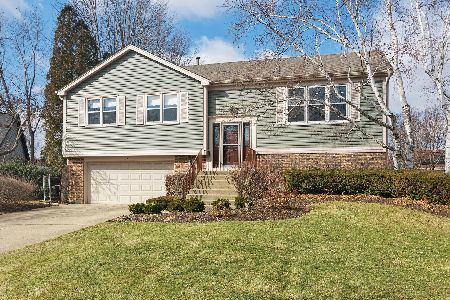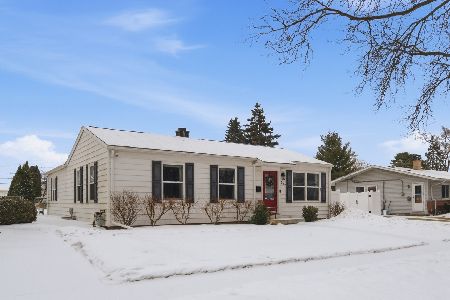300 Chicory Lane, Buffalo Grove, Illinois 60089
$407,500
|
Sold
|
|
| Status: | Closed |
| Sqft: | 2,796 |
| Cost/Sqft: | $150 |
| Beds: | 4 |
| Baths: | 3 |
| Year Built: | 1977 |
| Property Taxes: | $9,947 |
| Days On Market: | 2193 |
| Lot Size: | 0,18 |
Description
Look no further, your new home is right here! Located on a quiet street in the desirable Ridgewood neighborhood, the meticulously maintained home is North facing, complete with 4 bedrooms and 2.1 bathrooms. The eat-in kitchen is truly the heart of the home featuring granite counter tops, a pantry closet, stainless steel appliances, island and sliding doors to patio. The family room with woodburning fireplace is open to the kitchen - making this truly the perfect area for entertaining. You have a spacious formal living room and dining room on the main level, along with an updated powder room and laundry room directly off the 2 car attached heated garage. The over-sized master bedroom has a large walk-in closet and the beautiful private bathroom with dressing table will become your private oasis. Three more bedrooms on the second level, all good in size share the updated hall bathroom. The basement is the perfect spot to turn into an exercise room, recreation room, game room, crafting area - the possibilities are endless! Large yard with patio in the back has firepit, underground electric fence and storage shed. Located within top rated school districts and around the corner from Pritchett Elementary, so close to shopping and restaurants. Come see all this home and area have to offer! Ask about list of improvements/updates.
Property Specifics
| Single Family | |
| — | |
| — | |
| 1977 | |
| Full | |
| — | |
| No | |
| 0.18 |
| Lake | |
| Ridgewood | |
| 0 / Not Applicable | |
| None | |
| Lake Michigan,Public | |
| Public Sewer | |
| 10650369 | |
| 15334090060000 |
Nearby Schools
| NAME: | DISTRICT: | DISTANCE: | |
|---|---|---|---|
|
Grade School
Earl Pritchett School |
102 | — | |
|
Middle School
Aptakisic Junior High School |
102 | Not in DB | |
|
High School
Adlai E Stevenson High School |
125 | Not in DB | |
Property History
| DATE: | EVENT: | PRICE: | SOURCE: |
|---|---|---|---|
| 6 Apr, 2020 | Sold | $407,500 | MRED MLS |
| 3 Mar, 2020 | Under contract | $420,000 | MRED MLS |
| 28 Feb, 2020 | Listed for sale | $420,000 | MRED MLS |
Room Specifics
Total Bedrooms: 4
Bedrooms Above Ground: 4
Bedrooms Below Ground: 0
Dimensions: —
Floor Type: Carpet
Dimensions: —
Floor Type: Carpet
Dimensions: —
Floor Type: Hardwood
Full Bathrooms: 3
Bathroom Amenities: Separate Shower
Bathroom in Basement: 0
Rooms: Breakfast Room,Recreation Room,Storage
Basement Description: Partially Finished
Other Specifics
| 2 | |
| Concrete Perimeter | |
| Asphalt | |
| Patio, Fire Pit, Invisible Fence | |
| — | |
| 70.4X108X70X114 | |
| Full,Unfinished | |
| Full | |
| Hardwood Floors, First Floor Laundry, Built-in Features, Walk-In Closet(s) | |
| Range, Microwave, Dishwasher, Refrigerator, Freezer, Washer, Dryer, Disposal, Stainless Steel Appliance(s), Water Softener | |
| Not in DB | |
| Curbs, Sidewalks, Street Lights, Street Paved | |
| — | |
| — | |
| Wood Burning |
Tax History
| Year | Property Taxes |
|---|---|
| 2020 | $9,947 |
Contact Agent
Nearby Similar Homes
Nearby Sold Comparables
Contact Agent
Listing Provided By
Baird & Warner







