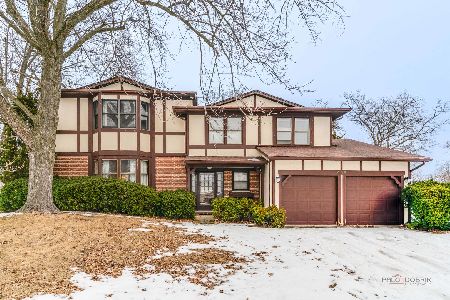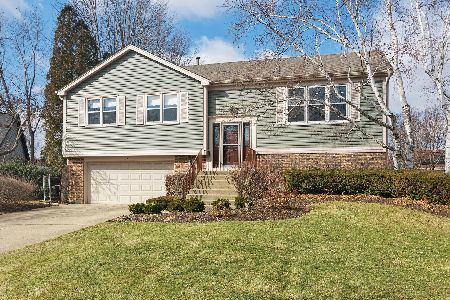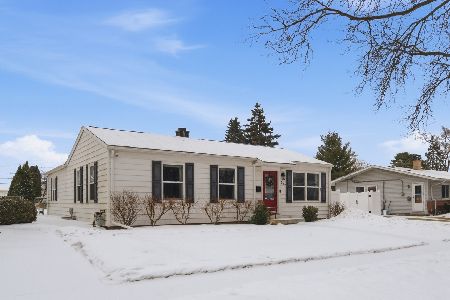324 Chicory Lane, Buffalo Grove, Illinois 60089
$359,500
|
Sold
|
|
| Status: | Closed |
| Sqft: | 2,000 |
| Cost/Sqft: | $185 |
| Beds: | 4 |
| Baths: | 3 |
| Year Built: | 1977 |
| Property Taxes: | $8,708 |
| Days On Market: | 3896 |
| Lot Size: | 0,00 |
Description
Best value in Buffalo Grove! Pretty as a picture and ready to move-in! New gorgeous hardwood flooring graces Living Room & Dining Room. Updated Kitchen with granite, crowned maple cabinets & SS appliances. Charming Family Room boasting recessed lights overlooks lushly landscaped back yard. 1st floor Bedroom/Office offers added convenience. A restful Master Bedroom suite along with 2 secondary bedrooms and hall bath complete the second floor. The newly remodeled Lower Level becomes your oasis featuring a large Recreation Room and spacious Laundry Room. First floor office/ bedroom or playroom. Newer windows & updated lighting are added plus. Much sought after District 102 & Stevenson High School. Ideal location close to parks, schools, shopping and more! Easy to show!
Property Specifics
| Single Family | |
| — | |
| Tri-Level | |
| 1977 | |
| Partial | |
| SHAGBARK | |
| No | |
| — |
| Lake | |
| Ridgewood | |
| 0 / Not Applicable | |
| None | |
| Lake Michigan | |
| Public Sewer | |
| 08970275 | |
| 15334090080000 |
Nearby Schools
| NAME: | DISTRICT: | DISTANCE: | |
|---|---|---|---|
|
Grade School
Earl Pritchett School |
102 | — | |
|
Middle School
Aptakisic Junior High School |
102 | Not in DB | |
|
High School
Adlai E Stevenson High School |
125 | Not in DB | |
Property History
| DATE: | EVENT: | PRICE: | SOURCE: |
|---|---|---|---|
| 30 Apr, 2012 | Sold | $280,000 | MRED MLS |
| 11 Feb, 2012 | Under contract | $299,900 | MRED MLS |
| 4 Feb, 2012 | Listed for sale | $299,900 | MRED MLS |
| 18 Sep, 2015 | Sold | $359,500 | MRED MLS |
| 6 Aug, 2015 | Under contract | $369,000 | MRED MLS |
| — | Last price change | $379,000 | MRED MLS |
| 1 Jul, 2015 | Listed for sale | $379,000 | MRED MLS |
Room Specifics
Total Bedrooms: 4
Bedrooms Above Ground: 4
Bedrooms Below Ground: 0
Dimensions: —
Floor Type: Carpet
Dimensions: —
Floor Type: Carpet
Dimensions: —
Floor Type: Carpet
Full Bathrooms: 3
Bathroom Amenities: Separate Shower
Bathroom in Basement: 0
Rooms: Recreation Room
Basement Description: Finished,Crawl
Other Specifics
| 2 | |
| Concrete Perimeter | |
| Asphalt | |
| Patio | |
| Landscaped | |
| 60X120 | |
| Unfinished | |
| Full | |
| First Floor Bedroom | |
| Range, Microwave, Dishwasher, Refrigerator, Washer, Dryer, Disposal, Stainless Steel Appliance(s) | |
| Not in DB | |
| Sidewalks, Street Lights, Street Paved | |
| — | |
| — | |
| — |
Tax History
| Year | Property Taxes |
|---|---|
| 2012 | $9,104 |
| 2015 | $8,708 |
Contact Agent
Nearby Similar Homes
Nearby Sold Comparables
Contact Agent
Listing Provided By
Coldwell Banker Residential Brokerage







