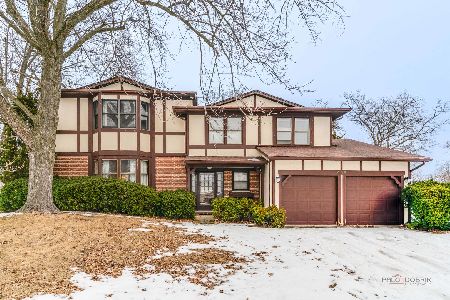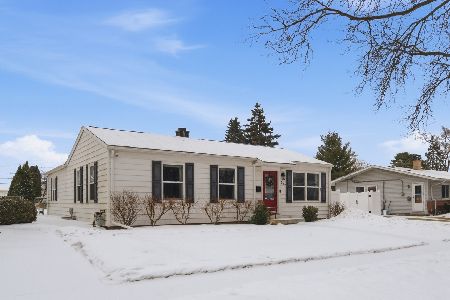313 Armstrong Drive, Buffalo Grove, Illinois 60089
$325,000
|
Sold
|
|
| Status: | Closed |
| Sqft: | 1,290 |
| Cost/Sqft: | $263 |
| Beds: | 4 |
| Baths: | 3 |
| Year Built: | 1978 |
| Property Taxes: | $9,314 |
| Days On Market: | 2452 |
| Lot Size: | 0,18 |
Description
This beautifully updated home is in move-in condition and ready for new owners! Entire home has been updated-flooring, kitchen, appliances, 3 full bathrooms, paint, and fixtures. This light filled home features an open floor plan with gorgeous dark hardwood floors throughout the main level. The stunning living room with a large picture window flows into the dining room and kitchen. The kitchen is fully renovated with granite counters, stainless steel appliances, island, pantry, and sliders to a large deck overlooking a serene fenced yard. The master bedroom boasts a large closet and attached bath. Two more bedrooms and a full bath complete the main level. The lower level offers additional living space, including a large family room with cozy fireplace, bedroom, full bathroom, and laundry. Award Winning Stevenson High School and District 102 Elementary and Middle School.
Property Specifics
| Single Family | |
| — | |
| — | |
| 1978 | |
| Partial,English | |
| — | |
| No | |
| 0.18 |
| Lake | |
| — | |
| 0 / Not Applicable | |
| None | |
| Public | |
| Public Sewer | |
| 10403744 | |
| 15334090180000 |
Nearby Schools
| NAME: | DISTRICT: | DISTANCE: | |
|---|---|---|---|
|
Grade School
Earl Pritchett School |
102 | — | |
|
Middle School
Aptakisic Junior High School |
102 | Not in DB | |
|
High School
Adlai E Stevenson High School |
125 | Not in DB | |
Property History
| DATE: | EVENT: | PRICE: | SOURCE: |
|---|---|---|---|
| 13 Apr, 2015 | Under contract | $0 | MRED MLS |
| 7 Mar, 2015 | Listed for sale | $0 | MRED MLS |
| 19 Aug, 2019 | Sold | $325,000 | MRED MLS |
| 3 Aug, 2019 | Under contract | $339,000 | MRED MLS |
| — | Last price change | $350,000 | MRED MLS |
| 14 Jun, 2019 | Listed for sale | $350,000 | MRED MLS |
Room Specifics
Total Bedrooms: 4
Bedrooms Above Ground: 4
Bedrooms Below Ground: 0
Dimensions: —
Floor Type: Hardwood
Dimensions: —
Floor Type: Hardwood
Dimensions: —
Floor Type: Wood Laminate
Full Bathrooms: 3
Bathroom Amenities: Full Body Spray Shower
Bathroom in Basement: 1
Rooms: Foyer
Basement Description: Finished
Other Specifics
| 2 | |
| — | |
| Concrete | |
| Deck | |
| Fenced Yard | |
| 18 | |
| — | |
| Full | |
| Hardwood Floors, Wood Laminate Floors, First Floor Bedroom, First Floor Laundry, First Floor Full Bath | |
| Range, Microwave, Dishwasher, Refrigerator, Washer, Dryer, Disposal, Stainless Steel Appliance(s) | |
| Not in DB | |
| Curbs, Sidewalks, Street Lights, Street Paved | |
| — | |
| — | |
| Attached Fireplace Doors/Screen |
Tax History
| Year | Property Taxes |
|---|---|
| 2019 | $9,314 |
Contact Agent
Nearby Similar Homes
Nearby Sold Comparables
Contact Agent
Listing Provided By
Redfin Corporation






