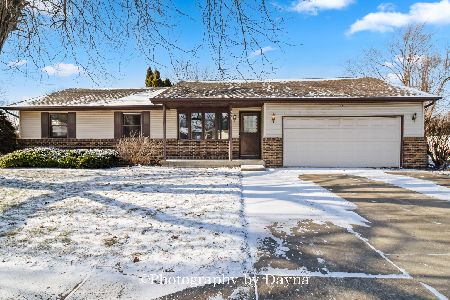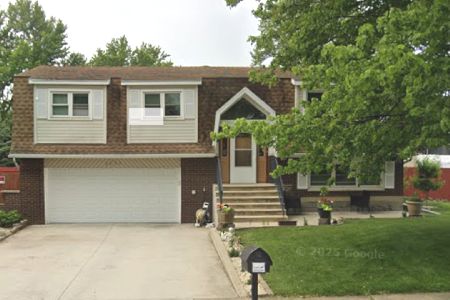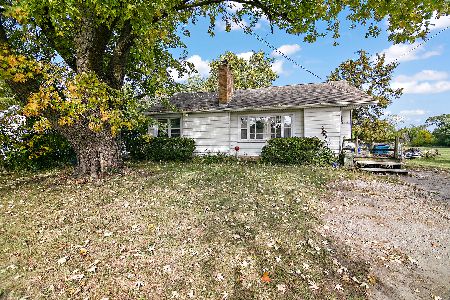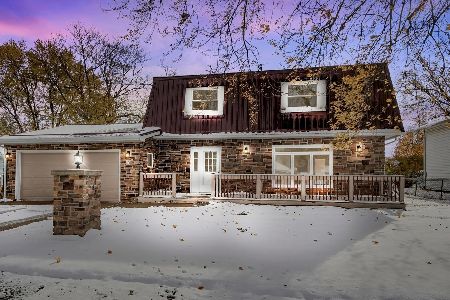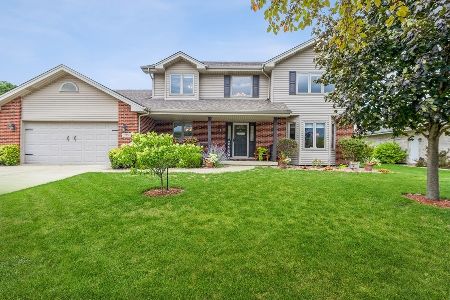300 Curwick Drive, Bourbonnais, Illinois 60914
$215,000
|
Sold
|
|
| Status: | Closed |
| Sqft: | 2,316 |
| Cost/Sqft: | $101 |
| Beds: | 4 |
| Baths: | 3 |
| Year Built: | 2005 |
| Property Taxes: | $6,580 |
| Days On Market: | 2122 |
| Lot Size: | 0,26 |
Description
Beautifully maintained, very well cared for 2 story home in a great subdivision close to everything! Come see this home where comfort meets sophistication! With endlessly welcoming 2 story foyer and sweeping staircase! Gorgeous hardwood floors in foyer, kitchen and dining are. This home is a truly beautiful gem! It has 4 good size bedrooms, 2.5 bath, 2 car attached garage. Great formal living room, Huge eat in kitchen with tons of cabinets, large island and all appliances staying, 2 story family room with beautiful fireplace, Owner's suite with huge master bath/ double vanity, whirlpool and separate shower, skylights in family room and master bath makes it so light and bright, great yard with tree lined side and fenced back. Partial finished basement with wet bar and rec room. Call today for your private showing! Taxes reflect no tax exemption.
Property Specifics
| Single Family | |
| — | |
| Traditional | |
| 2005 | |
| Partial | |
| — | |
| No | |
| 0.26 |
| Kankakee | |
| — | |
| 0 / Not Applicable | |
| None | |
| Public | |
| Public Sewer | |
| 10682629 | |
| 17091731702300 |
Nearby Schools
| NAME: | DISTRICT: | DISTANCE: | |
|---|---|---|---|
|
Middle School
Bourbonnais Upper Grade Center |
53 | Not in DB | |
|
High School
Bradley Boubonnais High School |
307 | Not in DB | |
Property History
| DATE: | EVENT: | PRICE: | SOURCE: |
|---|---|---|---|
| 20 Apr, 2016 | Under contract | $0 | MRED MLS |
| 4 Apr, 2016 | Listed for sale | $0 | MRED MLS |
| 26 Jun, 2020 | Sold | $215,000 | MRED MLS |
| 30 Apr, 2020 | Under contract | $235,000 | MRED MLS |
| — | Last price change | $245,000 | MRED MLS |
| 2 Apr, 2020 | Listed for sale | $245,000 | MRED MLS |
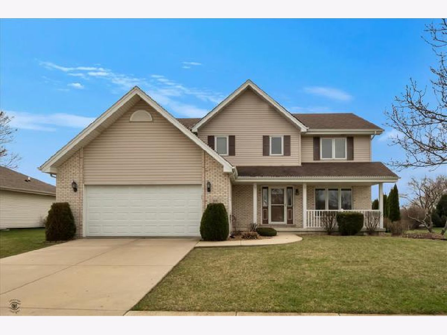
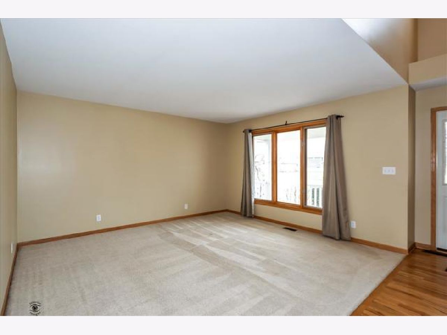
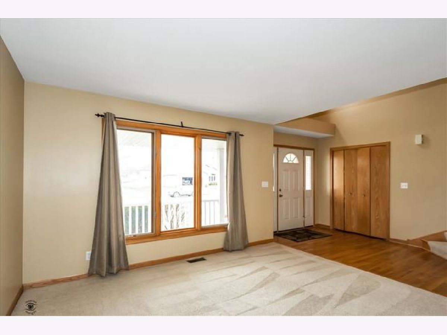
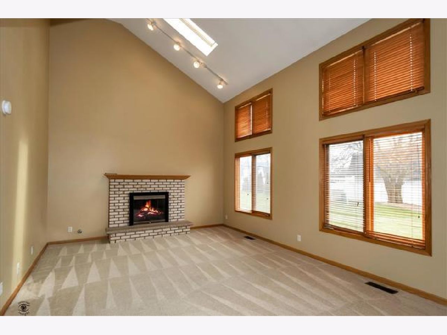
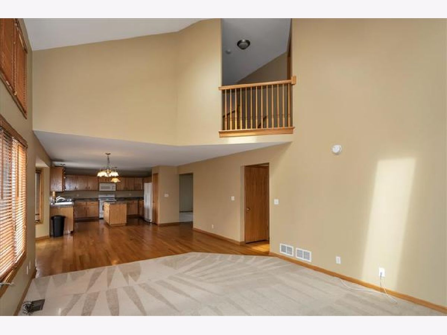
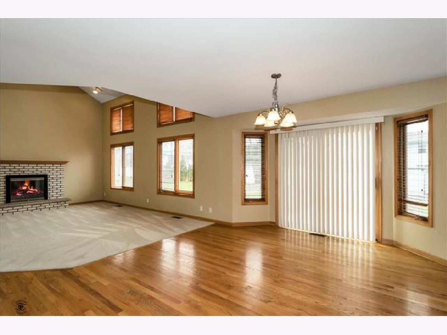
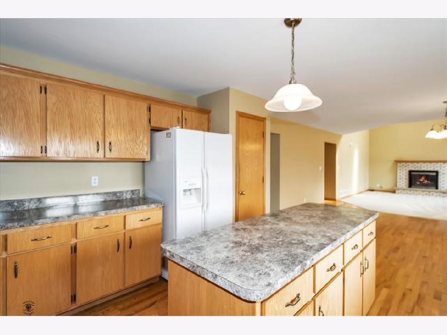
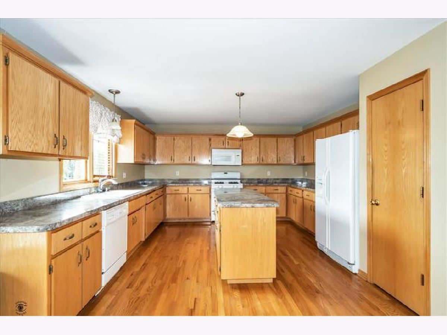
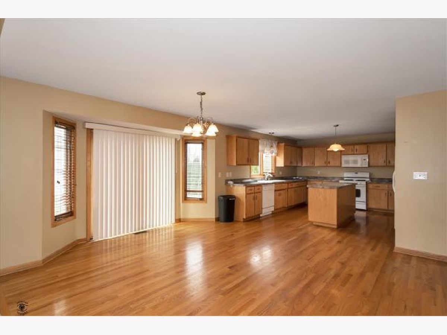
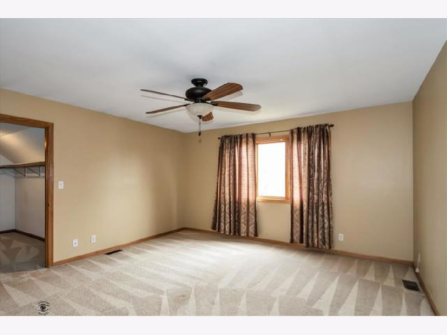
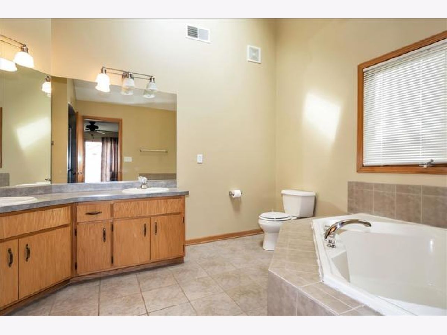
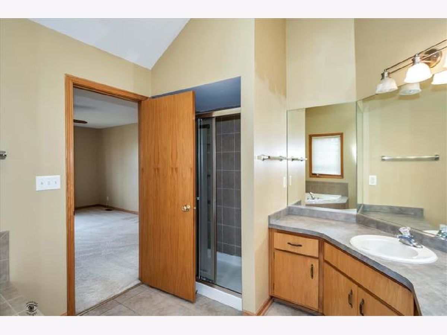
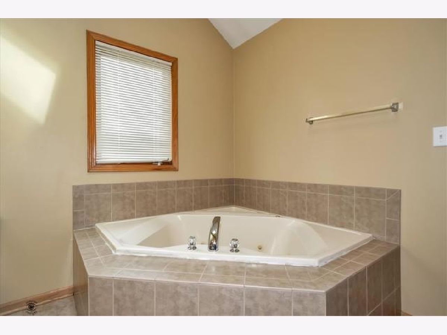
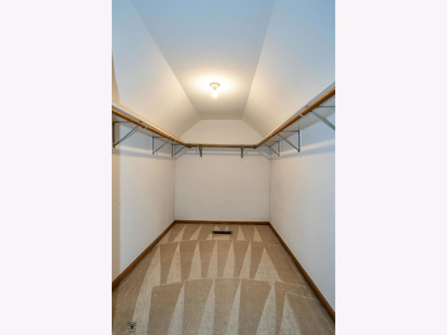
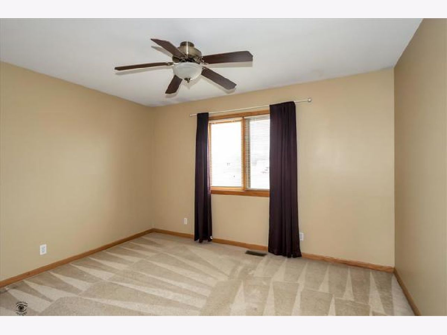
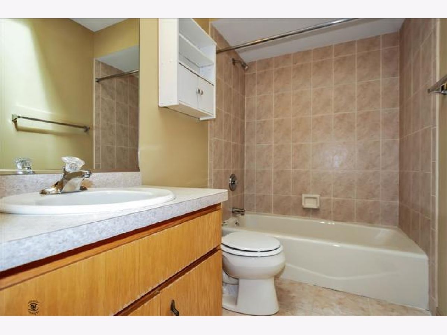
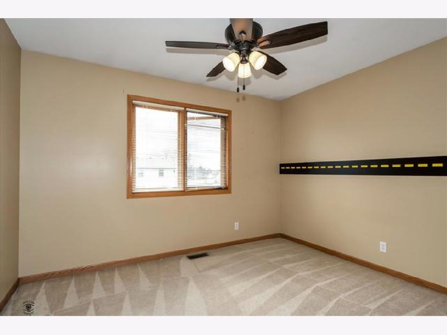
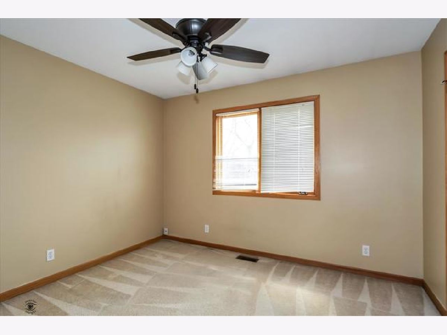
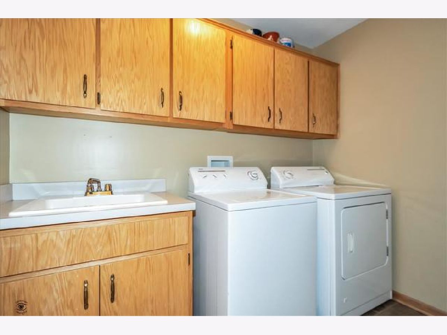
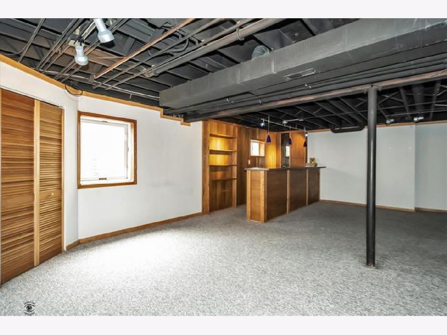
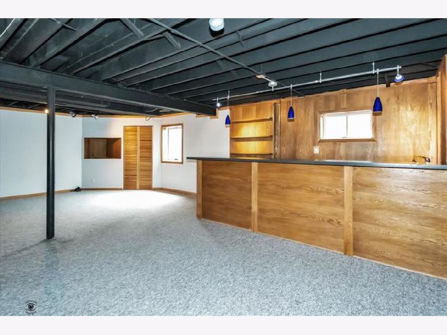
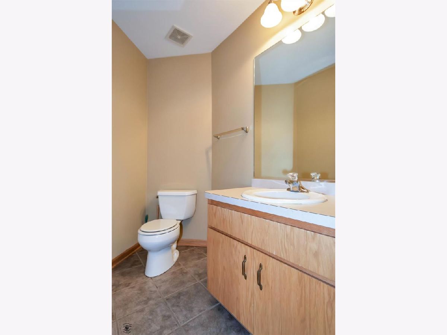
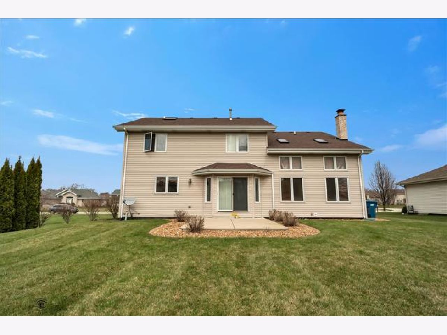
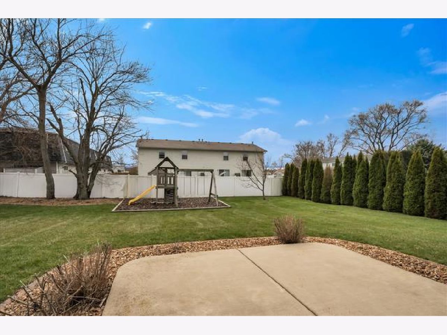
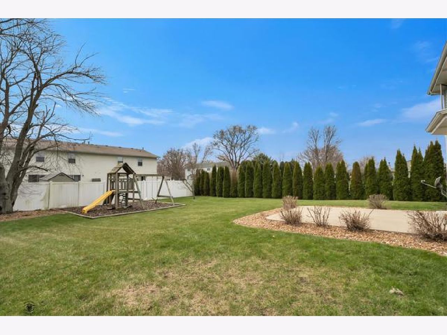
Room Specifics
Total Bedrooms: 4
Bedrooms Above Ground: 4
Bedrooms Below Ground: 0
Dimensions: —
Floor Type: Carpet
Dimensions: —
Floor Type: Carpet
Dimensions: —
Floor Type: Carpet
Full Bathrooms: 3
Bathroom Amenities: Whirlpool,Separate Shower,Double Sink
Bathroom in Basement: 0
Rooms: Recreation Room
Basement Description: Finished,Crawl
Other Specifics
| 2 | |
| Concrete Perimeter | |
| Concrete | |
| — | |
| — | |
| 80X140 | |
| — | |
| Full | |
| Vaulted/Cathedral Ceilings, Skylight(s), Bar-Wet, Hardwood Floors, First Floor Laundry | |
| Range, Microwave, Dishwasher, Refrigerator, Washer, Dryer, Disposal | |
| Not in DB | |
| Curbs, Sidewalks, Street Lights, Street Paved | |
| — | |
| — | |
| Gas Starter |
Tax History
| Year | Property Taxes |
|---|---|
| 2020 | $6,580 |
Contact Agent
Nearby Similar Homes
Nearby Sold Comparables
Contact Agent
Listing Provided By
McColly Bennett Real Estate

