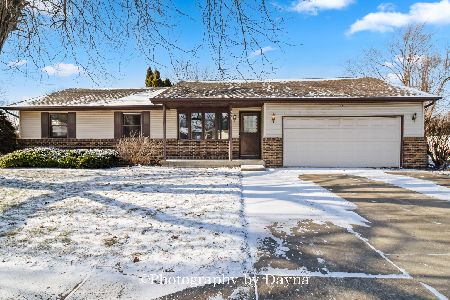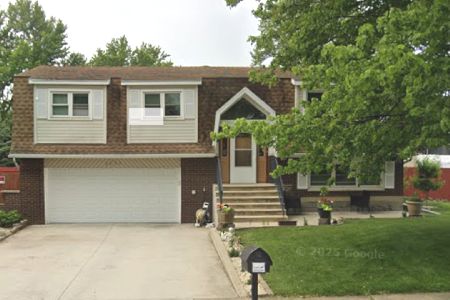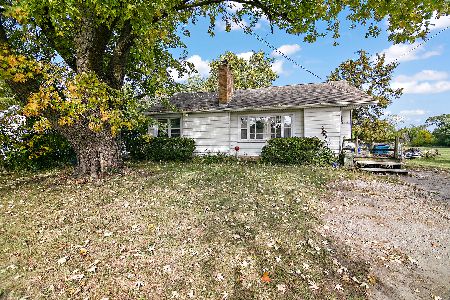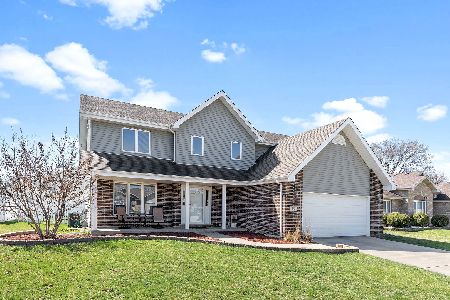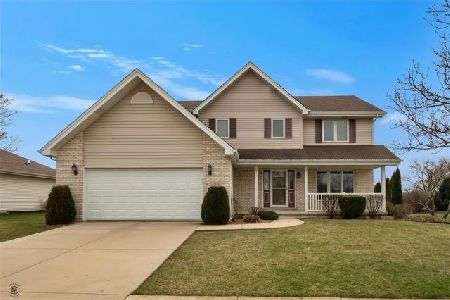316 Curwick Drive, Bourbonnais, Illinois 60914
$218,000
|
Sold
|
|
| Status: | Closed |
| Sqft: | 2,332 |
| Cost/Sqft: | $96 |
| Beds: | 3 |
| Baths: | 3 |
| Year Built: | 2004 |
| Property Taxes: | $5,573 |
| Days On Market: | 3812 |
| Lot Size: | 0,00 |
Description
Spacious well-kept home in Heritage Meadows! Large kitchen with stainless steel appliances and breakfast bar. Master suite with whirlpool tub, double sinks and separate tiled shower. Beautifully finished full basement with ceramic tile and carpet. Features include, first floor laundry room, high entryway ceilings, new carpet, hard wood floors and plenty of storage. New carpet, newer light fixtures and A/C. Could easily be a 5 bedroom house. A must see!
Property Specifics
| Single Family | |
| — | |
| — | |
| 2004 | |
| Full | |
| — | |
| No | |
| — |
| Kankakee | |
| — | |
| 0 / Not Applicable | |
| None | |
| Public | |
| Public Sewer | |
| 09014561 | |
| 17091731702500 |
Property History
| DATE: | EVENT: | PRICE: | SOURCE: |
|---|---|---|---|
| 20 Jul, 2016 | Sold | $218,000 | MRED MLS |
| 9 May, 2016 | Under contract | $225,000 | MRED MLS |
| — | Last price change | $237,900 | MRED MLS |
| 17 Aug, 2015 | Listed for sale | $239,900 | MRED MLS |
Room Specifics
Total Bedrooms: 4
Bedrooms Above Ground: 3
Bedrooms Below Ground: 1
Dimensions: —
Floor Type: Carpet
Dimensions: —
Floor Type: Carpet
Dimensions: —
Floor Type: Carpet
Full Bathrooms: 3
Bathroom Amenities: Whirlpool,Separate Shower,Double Sink
Bathroom in Basement: 0
Rooms: Den,Recreation Room,Utility Room-Lower Level
Basement Description: Finished
Other Specifics
| 2 | |
| Concrete Perimeter | |
| Concrete | |
| Patio, Porch | |
| — | |
| 80X139.9X97X80X140.14 | |
| — | |
| Full | |
| Vaulted/Cathedral Ceilings, Hardwood Floors | |
| Range, Microwave, Dishwasher, Refrigerator, Stainless Steel Appliance(s) | |
| Not in DB | |
| Sidewalks, Street Paved | |
| — | |
| — | |
| Wood Burning |
Tax History
| Year | Property Taxes |
|---|---|
| 2016 | $5,573 |
Contact Agent
Nearby Similar Homes
Nearby Sold Comparables
Contact Agent
Listing Provided By
McColly Bennett Real Estate

