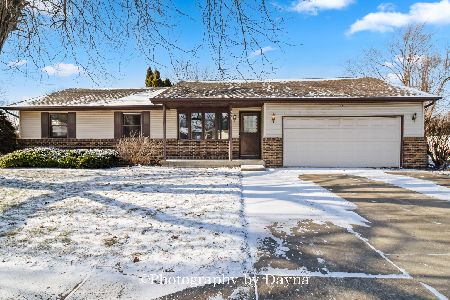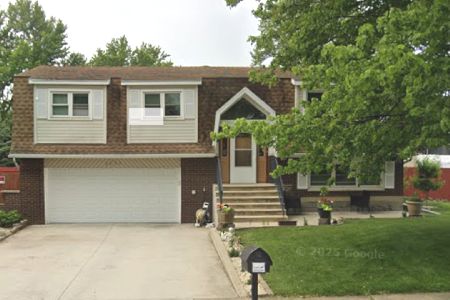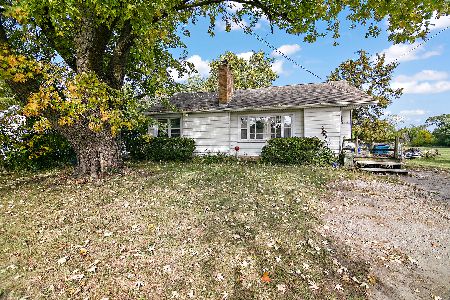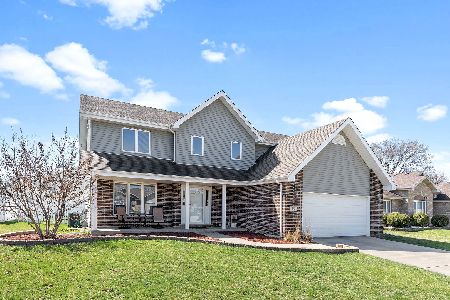324 Curwick Drive, Bourbonnais, Illinois 60914
$185,000
|
Sold
|
|
| Status: | Closed |
| Sqft: | 2,050 |
| Cost/Sqft: | $95 |
| Beds: | 3 |
| Baths: | 3 |
| Year Built: | 2005 |
| Property Taxes: | $4,160 |
| Days On Market: | 4175 |
| Lot Size: | 0,26 |
Description
This beautiful split floor plan ranch, w/full basement, is conveniently located near shopping. The 11 ft. ceilings in the family room, flow to the dining room & kitchen, which add to the appeal & great design for family & entertaining. Beautiful stamped concrete patio. The basement is finished w/drywall & tile, 1/2 bath & plenty of room for game tables, play space or hobby areas. Super clean. Call today.
Property Specifics
| Single Family | |
| — | |
| — | |
| 2005 | |
| Full | |
| — | |
| No | |
| 0.26 |
| Kankakee | |
| — | |
| 0 / Not Applicable | |
| None | |
| Public | |
| Public Sewer | |
| 08706899 | |
| 17091731702600 |
Property History
| DATE: | EVENT: | PRICE: | SOURCE: |
|---|---|---|---|
| 16 Mar, 2015 | Sold | $185,000 | MRED MLS |
| 23 Jan, 2015 | Under contract | $194,000 | MRED MLS |
| — | Last price change | $204,000 | MRED MLS |
| 19 Aug, 2014 | Listed for sale | $204,000 | MRED MLS |
Room Specifics
Total Bedrooms: 3
Bedrooms Above Ground: 3
Bedrooms Below Ground: 0
Dimensions: —
Floor Type: —
Dimensions: —
Floor Type: —
Full Bathrooms: 3
Bathroom Amenities: —
Bathroom in Basement: 1
Rooms: No additional rooms
Basement Description: Finished
Other Specifics
| 2.5 | |
| Concrete Perimeter | |
| Concrete | |
| Patio, Stamped Concrete Patio, Storms/Screens | |
| — | |
| 80X139.81X80X139.97 | |
| — | |
| Full | |
| Vaulted/Cathedral Ceilings, First Floor Bedroom, First Floor Laundry, First Floor Full Bath | |
| Range, Microwave, Dishwasher | |
| Not in DB | |
| Sidewalks, Street Lights, Street Paved | |
| — | |
| — | |
| Gas Starter |
Tax History
| Year | Property Taxes |
|---|---|
| 2015 | $4,160 |
Contact Agent
Nearby Similar Homes
Nearby Sold Comparables
Contact Agent
Listing Provided By
Speckman Realty Real Living








