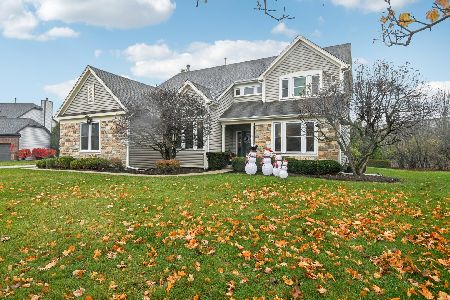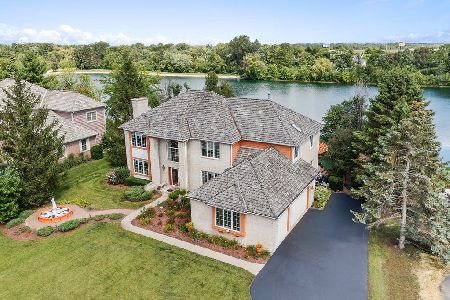300 Fox Run Road, Libertyville, Illinois 60048
$532,500
|
Sold
|
|
| Status: | Closed |
| Sqft: | 2,036 |
| Cost/Sqft: | $270 |
| Beds: | 4 |
| Baths: | 3 |
| Year Built: | 1972 |
| Property Taxes: | $9,878 |
| Days On Market: | 2719 |
| Lot Size: | 1,99 |
Description
WOW! WOW! WOW! Honey, stop the car, this is it! Over 4000 sq ft of STUNNING living space in this completely renovated sprawling RANCH beauty! Circular drive leads you to this Spectacular Libertyville GEM, nestled perfectly on a quiet 2 ACRE interior lot! Open floor plan graced w/NEW harwood floors & todays hottest hues! Exquisite NEW gourmet Chef's kitchen w/gorgeous 42" white cabinets, quartz countertops, custom island & stunning backsplash! OPEN Concept family rm adjacent to Kitchen & Dining Rm - PERFECT for entertaining! Step out to your fab patio & take in all that your 2 acre lot offers, Bon-fire anyone? Master En-Suite w/chic barn doors that lead you to your just remodeled LUX BATH! 3 further large bedrooms & remodeled hall bath! JUST finished HUGE basement w/cozy stone gas fireplace, Rec Rm/Theater rm/Game Rm, YOU Decide! ALL Brick exterior, NEW ROOF & DRIVE! Close to downtown Libertyville, Lake Minear, trails, dining & shopping! Blue ribbon Oak Grove #68 & Libertyville HS #128
Property Specifics
| Single Family | |
| — | |
| Ranch | |
| 1972 | |
| Full | |
| — | |
| No | |
| 1.99 |
| Lake | |
| — | |
| 0 / Not Applicable | |
| None | |
| Private Well | |
| Septic-Private | |
| 10038885 | |
| 11144010170000 |
Nearby Schools
| NAME: | DISTRICT: | DISTANCE: | |
|---|---|---|---|
|
Grade School
Oak Grove Elementary School |
68 | — | |
|
Middle School
Oak Grove Elementary School |
68 | Not in DB | |
|
High School
Libertyville High School |
128 | Not in DB | |
Property History
| DATE: | EVENT: | PRICE: | SOURCE: |
|---|---|---|---|
| 17 Oct, 2018 | Sold | $532,500 | MRED MLS |
| 8 Sep, 2018 | Under contract | $550,000 | MRED MLS |
| — | Last price change | $575,000 | MRED MLS |
| 2 Aug, 2018 | Listed for sale | $575,000 | MRED MLS |
Room Specifics
Total Bedrooms: 4
Bedrooms Above Ground: 4
Bedrooms Below Ground: 0
Dimensions: —
Floor Type: Carpet
Dimensions: —
Floor Type: Carpet
Dimensions: —
Floor Type: Carpet
Full Bathrooms: 3
Bathroom Amenities: Double Sink
Bathroom in Basement: 0
Rooms: Den,Play Room,Theatre Room
Basement Description: Finished
Other Specifics
| 2 | |
| — | |
| — | |
| — | |
| — | |
| 300X455X225X273 | |
| — | |
| Full | |
| Hardwood Floors, First Floor Bedroom, First Floor Full Bath | |
| Range, Dishwasher, Refrigerator, Stainless Steel Appliance(s) | |
| Not in DB | |
| — | |
| — | |
| — | |
| — |
Tax History
| Year | Property Taxes |
|---|---|
| 2018 | $9,878 |
Contact Agent
Nearby Similar Homes
Nearby Sold Comparables
Contact Agent
Listing Provided By
Keller Williams North Shore West







