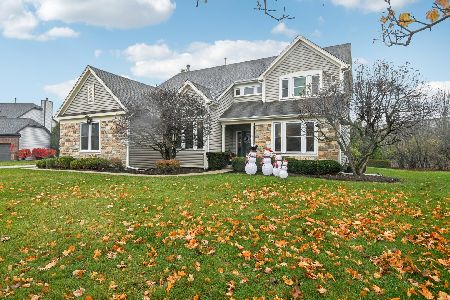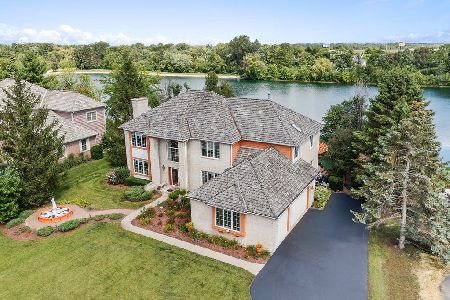310 Fox Run Road, Green Oaks, Illinois 60048
$585,000
|
Sold
|
|
| Status: | Closed |
| Sqft: | 3,447 |
| Cost/Sqft: | $168 |
| Beds: | 4 |
| Baths: | 4 |
| Year Built: | 1972 |
| Property Taxes: | $12,979 |
| Days On Market: | 3603 |
| Lot Size: | 2,53 |
Description
Perfectly maintained Cape Cod nestled on 2.5 acres of wooded splendor boasts gleaming HW flrs, rooms of grand size, recessed lights & more. Banquet sized formal DR with cozy brick FP. Formal LR is tucked away with a French door entry for the perfect main level get away. The chef's KIT offers you a center island, brkfst bar, quartz counters and cabinets galore with crown uppers and under cabinet lighting. Open to the KIT creating a great room effect, the FR features views of the pond and a sliding glass door leading to the back. The main level also includes a mud rm, den, 1/2 bath and a BR with a private full bath. The master offers you a large WIC, sitting room with pond views and a private bath. 2 ADD BRs and a full bath complete the 2nd level. BSMT includes a FIN REC room, versatile space perfect for crafting or music, laundry & storage galore. Enjoy the outdoors overlooking the tree-lined, private yard with pond.ADD 750sq ft available in the walk-in attic (access through BR closet).
Property Specifics
| Single Family | |
| — | |
| Cape Cod | |
| 1972 | |
| Full | |
| CUSTOM | |
| Yes | |
| 2.53 |
| Lake | |
| Greenbrier | |
| 0 / Not Applicable | |
| None | |
| Private Well | |
| Septic-Private | |
| 09153727 | |
| 11144010180000 |
Nearby Schools
| NAME: | DISTRICT: | DISTANCE: | |
|---|---|---|---|
|
Grade School
Oak Grove Elementary School |
68 | — | |
|
Middle School
Oak Grove Elementary School |
68 | Not in DB | |
|
High School
Libertyville High School |
128 | Not in DB | |
Property History
| DATE: | EVENT: | PRICE: | SOURCE: |
|---|---|---|---|
| 10 Jun, 2016 | Sold | $585,000 | MRED MLS |
| 8 Mar, 2016 | Under contract | $579,900 | MRED MLS |
| 2 Mar, 2016 | Listed for sale | $579,900 | MRED MLS |
Room Specifics
Total Bedrooms: 4
Bedrooms Above Ground: 4
Bedrooms Below Ground: 0
Dimensions: —
Floor Type: Hardwood
Dimensions: —
Floor Type: Carpet
Dimensions: —
Floor Type: Carpet
Full Bathrooms: 4
Bathroom Amenities: Separate Shower,Double Sink
Bathroom in Basement: 0
Rooms: Den,Eating Area,Mud Room,Recreation Room,Sitting Room,Other Room
Basement Description: Partially Finished
Other Specifics
| 2 | |
| Concrete Perimeter | |
| Asphalt | |
| — | |
| Pond(s),Wooded | |
| 116X58X58X310X263X229X273 | |
| Dormer,Unfinished | |
| Full | |
| Hardwood Floors, First Floor Bedroom, In-Law Arrangement, First Floor Full Bath | |
| Double Oven, Range, Dishwasher, Refrigerator, Freezer, Washer, Dryer | |
| Not in DB | |
| — | |
| — | |
| — | |
| Wood Burning |
Tax History
| Year | Property Taxes |
|---|---|
| 2016 | $12,979 |
Contact Agent
Nearby Similar Homes
Nearby Sold Comparables
Contact Agent
Listing Provided By
RE/MAX Suburban








