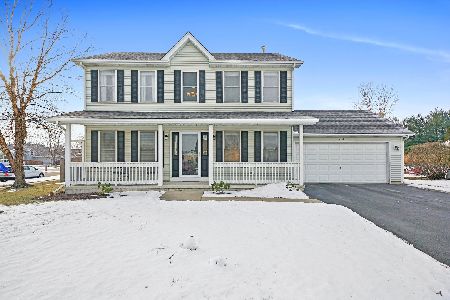300 Highbridge Trail, Mchenry, Illinois 60050
$232,000
|
Sold
|
|
| Status: | Closed |
| Sqft: | 2,313 |
| Cost/Sqft: | $99 |
| Beds: | 3 |
| Baths: | 2 |
| Year Built: | 2001 |
| Property Taxes: | $5,643 |
| Days On Market: | 2706 |
| Lot Size: | 0,26 |
Description
Impeccable! Captivating! Alluring! And straight out of HGTV. This home is absolutely a show stopper!! Inside and out! You will fall in love from the moment you step inside. The Open floor plan flows through this home like a summer breeze with gleaming hardwood floors greeting you in the large family room. In the heart of the home is the updated spacious light and open kitchen that will steal your attention away with an out of site laundry room makes you want to actually do laundry! A surprise grand bonus or 4 season room is the residential chameleon and can be anything you need it to be & perfect the way it is. Entertain all summer long in your private, fenced back yard with a large concrete patio, gazebo and above ground pool. The finished basement offers a his & hers retreat with a recreation and work out room. The serene & elegant 2nd story is the keeper of your dreams with the large tranquil bedrooms. 2 car garage with concrete side drive! Blink and you will miss it! See it today.
Property Specifics
| Single Family | |
| — | |
| Colonial | |
| 2001 | |
| Full | |
| AMBERWOOD | |
| No | |
| 0.26 |
| Mc Henry | |
| Boone Creek | |
| 0 / Not Applicable | |
| None | |
| Public | |
| Public Sewer | |
| 10064702 | |
| 0933354004 |
Property History
| DATE: | EVENT: | PRICE: | SOURCE: |
|---|---|---|---|
| 26 May, 2011 | Sold | $152,000 | MRED MLS |
| 17 Apr, 2011 | Under contract | $159,900 | MRED MLS |
| 3 Mar, 2011 | Listed for sale | $159,900 | MRED MLS |
| 5 Oct, 2018 | Sold | $232,000 | MRED MLS |
| 29 Aug, 2018 | Under contract | $230,000 | MRED MLS |
| 28 Aug, 2018 | Listed for sale | $230,000 | MRED MLS |
Room Specifics
Total Bedrooms: 3
Bedrooms Above Ground: 3
Bedrooms Below Ground: 0
Dimensions: —
Floor Type: Carpet
Dimensions: —
Floor Type: Wood Laminate
Full Bathrooms: 2
Bathroom Amenities: —
Bathroom in Basement: 0
Rooms: Recreation Room,Eating Area,Great Room
Basement Description: Finished
Other Specifics
| 2 | |
| Concrete Perimeter | |
| Concrete | |
| Patio, Porch, Gazebo, Above Ground Pool | |
| Fenced Yard,Landscaped | |
| 83X132 | |
| — | |
| None | |
| Hardwood Floors, First Floor Laundry | |
| Range, Microwave, Dishwasher, Refrigerator, Washer, Dryer | |
| Not in DB | |
| Sidewalks, Street Lights, Street Paved | |
| — | |
| — | |
| Wood Burning Stove, Gas Starter |
Tax History
| Year | Property Taxes |
|---|---|
| 2011 | $5,327 |
| 2018 | $5,643 |
Contact Agent
Nearby Sold Comparables
Contact Agent
Listing Provided By
Coldwell Banker The Real Estate Group





