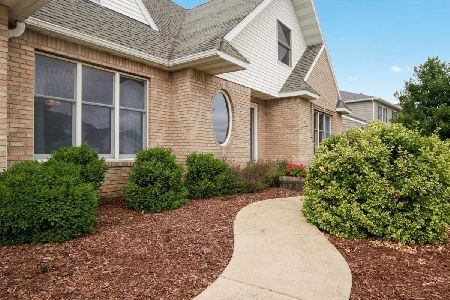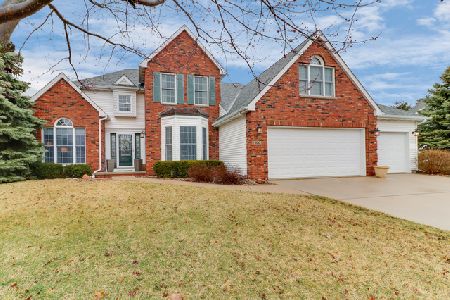302 Ironwood Drive, Normal, Illinois 61761
$270,250
|
Sold
|
|
| Status: | Closed |
| Sqft: | 3,600 |
| Cost/Sqft: | $74 |
| Beds: | 4 |
| Baths: | 3 |
| Year Built: | 1995 |
| Property Taxes: | $6,395 |
| Days On Market: | 6627 |
| Lot Size: | 0,00 |
Description
Custom builders home with spacious floor plan that includes many extras! Custom Oak trim & Amish ash cabinets, tons of built-ins, & golf course view. Other rm 1 is office, other rm 2 is sunroom. 4 car tandem garage.
Property Specifics
| Single Family | |
| — | |
| Cape Cod | |
| 1995 | |
| Partial | |
| — | |
| No | |
| — |
| Mc Lean | |
| Ironwood | |
| 25 / Annual | |
| — | |
| Public | |
| Public Sewer | |
| 10216480 | |
| 311415101021 |
Nearby Schools
| NAME: | DISTRICT: | DISTANCE: | |
|---|---|---|---|
|
Grade School
Prairieland Elementary |
5 | — | |
|
Middle School
Parkside Jr High |
5 | Not in DB | |
|
High School
Normal Community West High Schoo |
5 | Not in DB | |
Property History
| DATE: | EVENT: | PRICE: | SOURCE: |
|---|---|---|---|
| 30 May, 2008 | Sold | $270,250 | MRED MLS |
| 19 Apr, 2008 | Under contract | $264,900 | MRED MLS |
| 8 Jan, 2008 | Listed for sale | $284,900 | MRED MLS |
Room Specifics
Total Bedrooms: 4
Bedrooms Above Ground: 4
Bedrooms Below Ground: 0
Dimensions: —
Floor Type: Carpet
Dimensions: —
Floor Type: Carpet
Dimensions: —
Floor Type: Carpet
Full Bathrooms: 3
Bathroom Amenities: Whirlpool
Bathroom in Basement: —
Rooms: Other Room,Foyer
Basement Description: Partially Finished,Bathroom Rough-In
Other Specifics
| 4 | |
| — | |
| — | |
| Patio | |
| Mature Trees,Landscaped | |
| 80 X 142 X 123 X 120 | |
| Pull Down Stair | |
| Full | |
| Built-in Features, Walk-In Closet(s) | |
| Dishwasher, Refrigerator, Range, Microwave | |
| Not in DB | |
| — | |
| — | |
| — | |
| Wood Burning |
Tax History
| Year | Property Taxes |
|---|---|
| 2008 | $6,395 |
Contact Agent
Nearby Similar Homes
Nearby Sold Comparables
Contact Agent
Listing Provided By
Coldwell Banker The Real Estate Group





