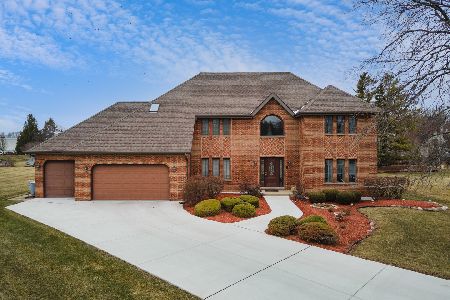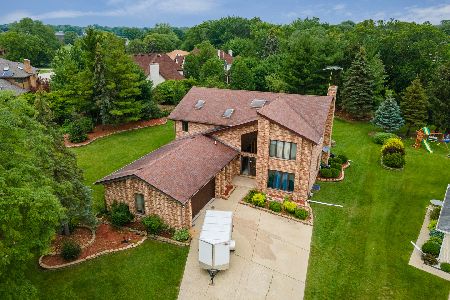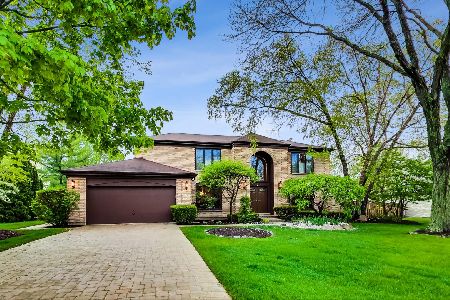300 Linden Road N., Prospect Heights, Illinois 60070
$565,300
|
Sold
|
|
| Status: | Closed |
| Sqft: | 3,180 |
| Cost/Sqft: | $179 |
| Beds: | 4 |
| Baths: | 3 |
| Year Built: | 1988 |
| Property Taxes: | $12,018 |
| Days On Market: | 2805 |
| Lot Size: | 0,00 |
Description
A must see, very well maintained contemporary home located on a cul-de-sac steps from Hersey HS! Home features many new updates, within the past 6 months. A new tear off roof. Newly refinished hardwood floors. Fresh paint throughout the whole interior and exterior. A new 25X14 trex deck. New Pella windows in the living room. All oak trim and doors through out. Home offers a 1st floor open concept. A nice sized kitchen with a stove-top island and eating area, flowing into a large family room, with a w/b fireplace and hardwood floors. Off the family room is access to a 14x19 outdoor screened in room for summer enjoyment. 1st floor laundry room with ext. access. A full bath. Also, a 1st floor office. 2nd floor features 4 large bedrooms and 2 full baths. Master bedroom has dual walk-in closets, a master bath with skylights and a whirlpool tub. A full heated basement with built-in shelving. A 31/2 car attached garage with pull-down stairs to an attic. Overhead sewers. Zoned heat and A/C.
Property Specifics
| Single Family | |
| — | |
| Contemporary | |
| 1988 | |
| Full | |
| — | |
| No | |
| — |
| Cook | |
| — | |
| 0 / Not Applicable | |
| None | |
| Private Well | |
| Public Sewer | |
| 09949079 | |
| 03213090060000 |
Nearby Schools
| NAME: | DISTRICT: | DISTANCE: | |
|---|---|---|---|
|
High School
John Hersey High School |
214 | Not in DB | |
Property History
| DATE: | EVENT: | PRICE: | SOURCE: |
|---|---|---|---|
| 27 Jul, 2018 | Sold | $565,300 | MRED MLS |
| 14 May, 2018 | Under contract | $569,000 | MRED MLS |
| 14 May, 2018 | Listed for sale | $569,000 | MRED MLS |
Room Specifics
Total Bedrooms: 4
Bedrooms Above Ground: 4
Bedrooms Below Ground: 0
Dimensions: —
Floor Type: Carpet
Dimensions: —
Floor Type: Carpet
Dimensions: —
Floor Type: Carpet
Full Bathrooms: 3
Bathroom Amenities: Whirlpool
Bathroom in Basement: 0
Rooms: Office
Basement Description: Unfinished
Other Specifics
| 3 | |
| Concrete Perimeter | |
| Concrete,Side Drive | |
| Deck, Screened Patio, Storms/Screens | |
| Cul-De-Sac,Landscaped | |
| 13,521 | |
| Full,Pull Down Stair | |
| Full | |
| Skylight(s), Hardwood Floors, First Floor Laundry, First Floor Full Bath | |
| Double Oven, Microwave, Dishwasher, Refrigerator, Washer, Dryer, Cooktop | |
| Not in DB | |
| Street Paved | |
| — | |
| — | |
| Wood Burning, Gas Starter |
Tax History
| Year | Property Taxes |
|---|---|
| 2018 | $12,018 |
Contact Agent
Nearby Similar Homes
Nearby Sold Comparables
Contact Agent
Listing Provided By
Coldwell Banker Residential










