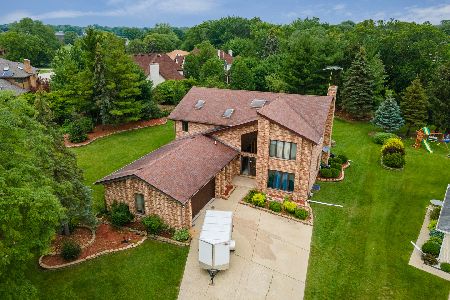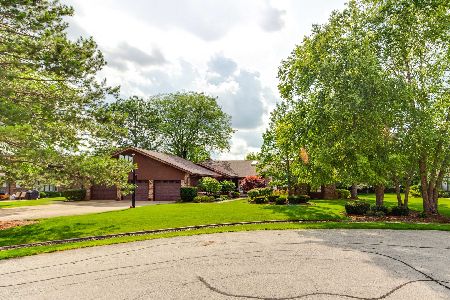210 Linden Road, Prospect Heights, Illinois 60070
$675,000
|
Sold
|
|
| Status: | Closed |
| Sqft: | 4,900 |
| Cost/Sqft: | $140 |
| Beds: | 4 |
| Baths: | 4 |
| Year Built: | 1991 |
| Property Taxes: | $12,356 |
| Days On Market: | 1763 |
| Lot Size: | 0,31 |
Description
MULTIPLE OFFERS RECEIVED. Location, location, location! Don't miss this one! Wonderful opportunity to own custom build colonial brick perfectly situated on a private and quiet cul-de-sac. Almost 5000 sq ft of living space in a TOP-RANKED John Hersey High School district. Large and elegant great room with cathedral ceilings and a fireplace. First floor office, custom made and updated kitchen (2018) with a granite countertop, matching backsplash and designated kitchen eating area. Stainless-steel high-end appliances and good size breakfast island with ample counter seating for a large family or just friends. Separate dining room. Second floor master bedroom with a bathroom and huge walk in closets. VERY LOW ELECTRIC AND GAS BILLS! This is a well-insulated and energy-efficient house. Pride of ownership! A lot of upgrades to include new concrete driveway (2020), hot water heater (2017), range & refrigerator (2020), oversized gutters & fascias and soffits (2015), roof (2012) garage floor epoxy (2020), A/C units (2012). Amazing backyard and landscaping done in (2013) with a fire pit to promote family time and conversation, extending your parties deep into late evenings. You will be amazed at the spacious, beautifully full finished basement with recreation room, wood burning fireplace one extra bedroom and a wet bar. The house offers 3 car garage with oversized door, mudroom, sprinkler system and so much more. Close to schools, shopping, restaurants and transportation. Truly amazing opportunity. Come to see this wonderful property before it's gone.
Property Specifics
| Single Family | |
| — | |
| Colonial | |
| 1991 | |
| Full | |
| — | |
| No | |
| 0.31 |
| Cook | |
| — | |
| 0 / Not Applicable | |
| None | |
| Private Well | |
| Public Sewer | |
| 11027671 | |
| 03213090070000 |
Nearby Schools
| NAME: | DISTRICT: | DISTANCE: | |
|---|---|---|---|
|
Grade School
Dwight D Eisenhower Elementary S |
23 | — | |
|
Middle School
Macarthur Middle School |
23 | Not in DB | |
|
High School
John Hersey High School |
214 | Not in DB | |
Property History
| DATE: | EVENT: | PRICE: | SOURCE: |
|---|---|---|---|
| 23 Apr, 2021 | Sold | $675,000 | MRED MLS |
| 21 Mar, 2021 | Under contract | $685,000 | MRED MLS |
| 20 Mar, 2021 | Listed for sale | $685,000 | MRED MLS |
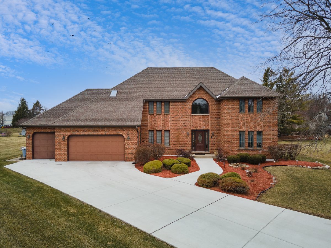
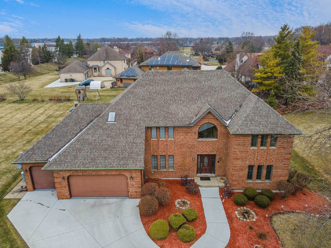
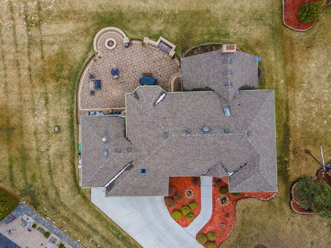
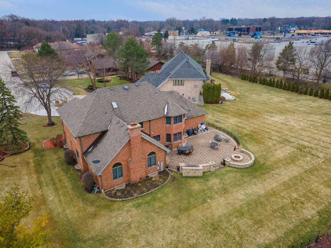
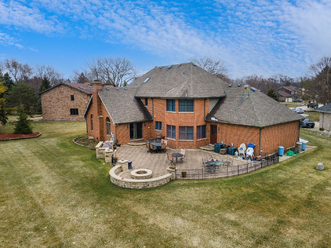
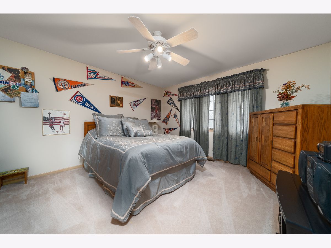
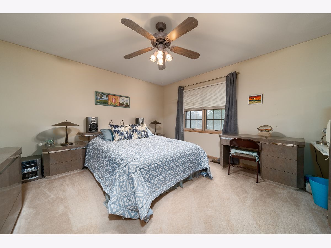
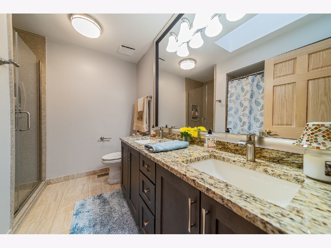
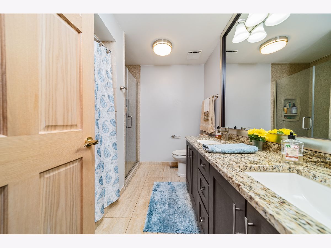
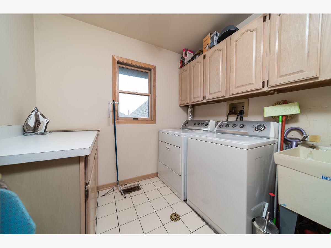
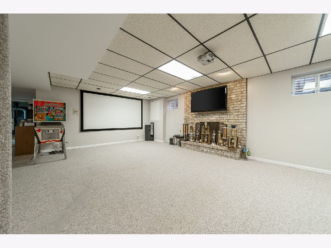
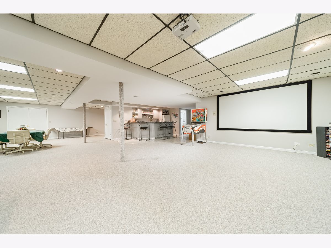
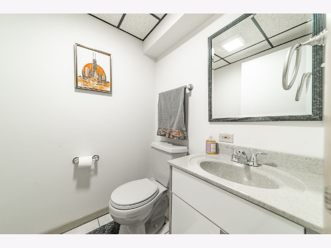
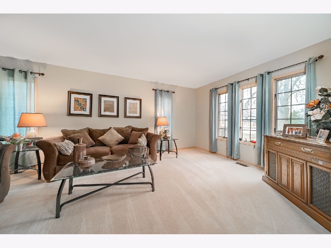
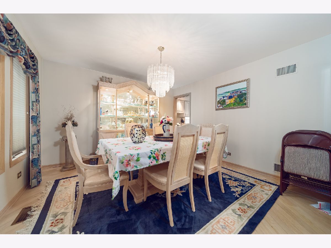
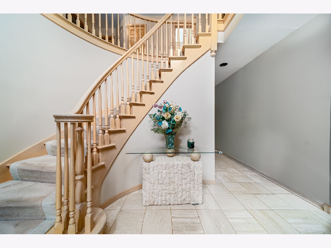
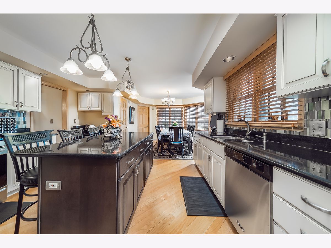
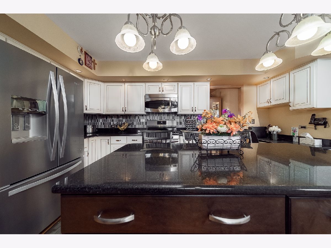
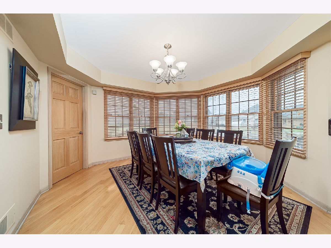
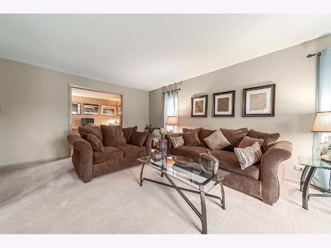
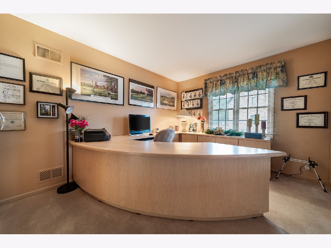
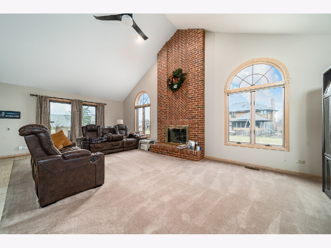
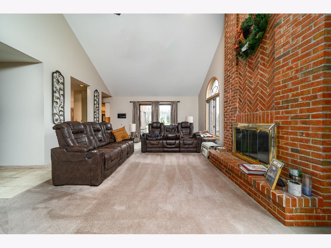
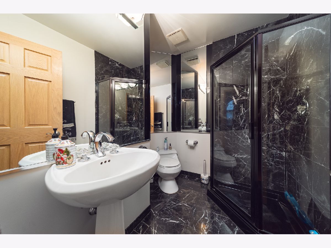
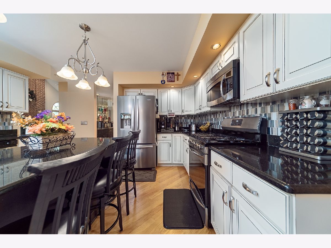
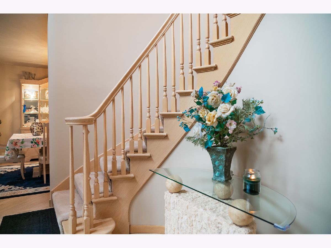
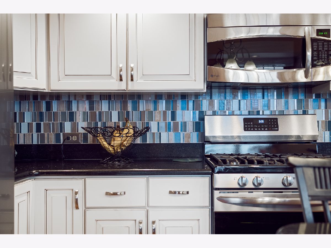
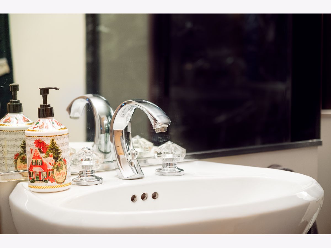
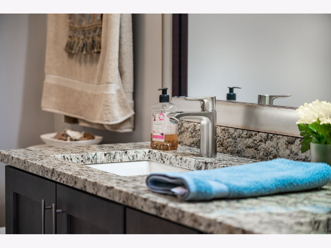
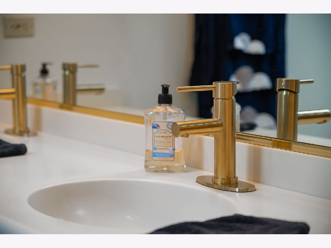
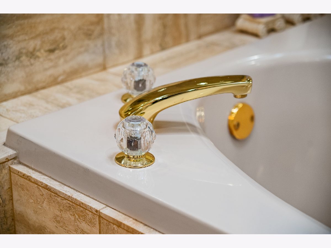
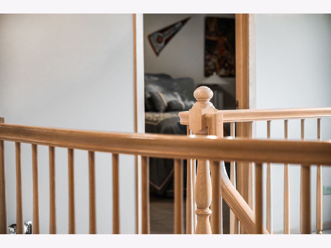
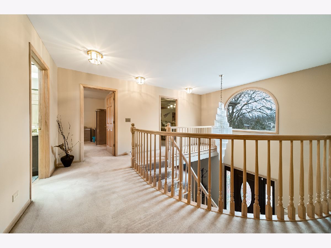
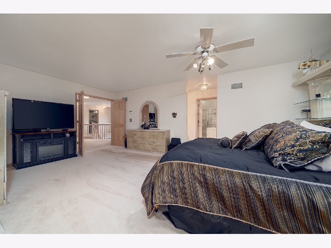
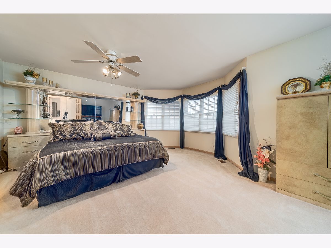
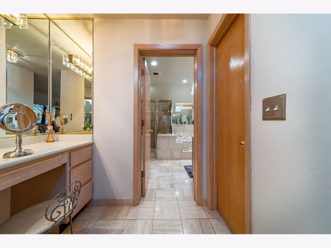
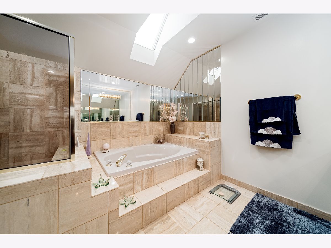
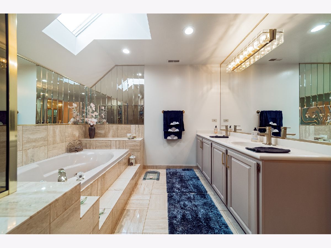
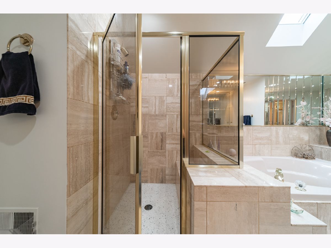
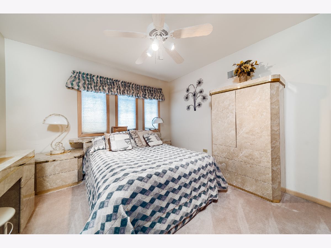
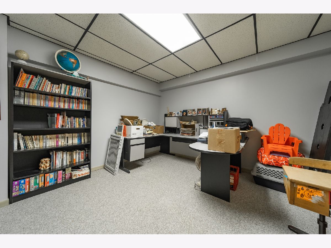
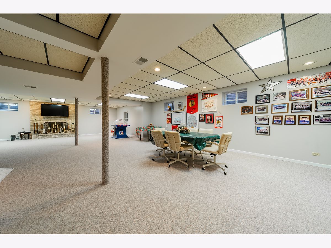
Room Specifics
Total Bedrooms: 5
Bedrooms Above Ground: 4
Bedrooms Below Ground: 1
Dimensions: —
Floor Type: Carpet
Dimensions: —
Floor Type: Carpet
Dimensions: —
Floor Type: Carpet
Dimensions: —
Floor Type: —
Full Bathrooms: 4
Bathroom Amenities: Separate Shower
Bathroom in Basement: 1
Rooms: Bedroom 5,Eating Area,Foyer,Office,Recreation Room,Utility Room-1st Floor,Walk In Closet
Basement Description: Finished
Other Specifics
| 3 | |
| Concrete Perimeter | |
| Concrete | |
| Patio, Brick Paver Patio, Storms/Screens, Outdoor Grill, Fire Pit | |
| Cul-De-Sac,Landscaped | |
| 39X150X214X242 | |
| — | |
| Full | |
| Vaulted/Cathedral Ceilings, Skylight(s), Bar-Wet, Hardwood Floors, Second Floor Laundry, Walk-In Closet(s), Ceilings - 9 Foot, Open Floorplan, Separate Dining Room | |
| — | |
| Not in DB | |
| Park, Pool, Other | |
| — | |
| — | |
| Electric |
Tax History
| Year | Property Taxes |
|---|---|
| 2021 | $12,356 |
Contact Agent
Nearby Similar Homes
Nearby Sold Comparables
Contact Agent
Listing Provided By
Home Gallery Realty Corp.





