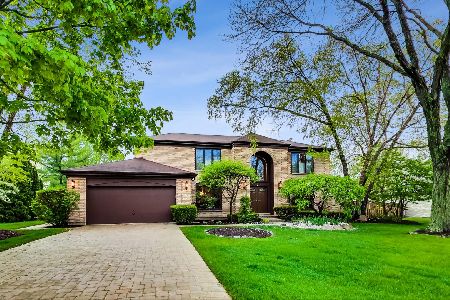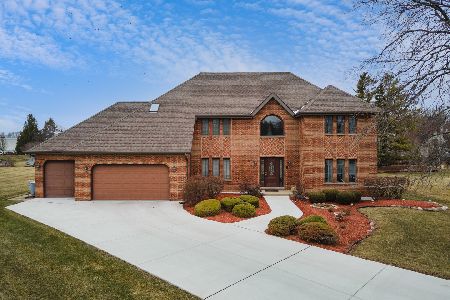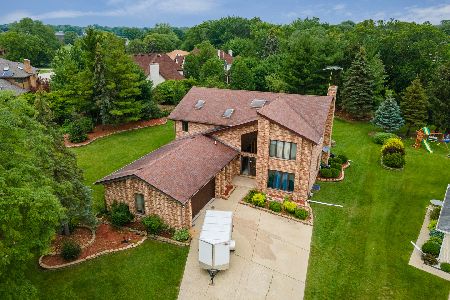302 Linden Road, Prospect Heights, Illinois 60070
$775,000
|
Sold
|
|
| Status: | Closed |
| Sqft: | 4,547 |
| Cost/Sqft: | $181 |
| Beds: | 4 |
| Baths: | 6 |
| Year Built: | 1990 |
| Property Taxes: | $21,560 |
| Days On Market: | 2229 |
| Lot Size: | 0,32 |
Description
Beautiful, one of the kind, completely rehabbed and very well built, your Prospect Heights best available home. This better than new residence, situated in a quiet cul-de-sac within walking distance to one of the best high schools in the state, has over 6000 square feet of living space, including a huge, nicely finished basement. Everything was done with great design, high quality material and professional performances. Two story foyer with elegant curved stairway, amazing kitchen with JENN-AIR smart appliances, large eating area and octagonal breakfast room, custom hardwood floors throughout the entire house, incredibly designed bathrooms and custom decoration all over the place with a lot of natural lighting make this home a unique place to enjoy your life. This extraordinary mansion has three fireplaces, sliding doors leading to the private, covered patio, tremendous master bedroom with dual walk in closets and the most beautiful master bathroom. Large first floor laundry combined with summer kitchen off patio, two stairways leading to the basement, 3 car garage, 3 full bathrooms on second floor, 1.5 on main and full bathroom in the basement, plenty of closets and storage, are just the beginning of the list. This smart, modern home has Ring video doorbell and security cameras, WiFi capable appliances and many other features like doors, thermostats, TV that could be controlled by Alexa or from your mobile devices. Located in a wonderful suburban neighborhood with great parks, schools and shopping. You have to see it to appreciate this one of the kind, sweet home!
Property Specifics
| Single Family | |
| — | |
| Contemporary | |
| 1990 | |
| Full | |
| — | |
| No | |
| 0.32 |
| Cook | |
| — | |
| 0 / Not Applicable | |
| None | |
| Private Well | |
| Public Sewer | |
| 10590389 | |
| 03213090050000 |
Nearby Schools
| NAME: | DISTRICT: | DISTANCE: | |
|---|---|---|---|
|
Grade School
Dwight D Eisenhower Elementary S |
23 | — | |
|
Middle School
Macarthur Middle School |
23 | Not in DB | |
|
High School
John Hersey High School |
214 | Not in DB | |
|
Alternate Elementary School
Betsy Ross Elementary School |
— | Not in DB | |
Property History
| DATE: | EVENT: | PRICE: | SOURCE: |
|---|---|---|---|
| 10 May, 2019 | Sold | $452,000 | MRED MLS |
| 19 Apr, 2019 | Under contract | $432,600 | MRED MLS |
| 9 Apr, 2019 | Listed for sale | $432,600 | MRED MLS |
| 8 Jul, 2020 | Sold | $775,000 | MRED MLS |
| 14 May, 2020 | Under contract | $824,500 | MRED MLS |
| 10 Dec, 2019 | Listed for sale | $824,500 | MRED MLS |
Room Specifics
Total Bedrooms: 4
Bedrooms Above Ground: 4
Bedrooms Below Ground: 0
Dimensions: —
Floor Type: Hardwood
Dimensions: —
Floor Type: Hardwood
Dimensions: —
Floor Type: Hardwood
Full Bathrooms: 6
Bathroom Amenities: —
Bathroom in Basement: 1
Rooms: Breakfast Room,Eating Area,Office,Play Room,Recreation Room,Theatre Room,Other Room
Basement Description: Finished
Other Specifics
| 3 | |
| — | |
| Concrete | |
| Patio | |
| Cul-De-Sac | |
| 13907 | |
| — | |
| Full | |
| Vaulted/Cathedral Ceilings, Skylight(s), Hardwood Floors, First Floor Laundry, Walk-In Closet(s) | |
| Range, Microwave, Dishwasher, Refrigerator | |
| Not in DB | |
| Street Paved | |
| — | |
| — | |
| — |
Tax History
| Year | Property Taxes |
|---|---|
| 2019 | $21,345 |
| 2020 | $21,560 |
Contact Agent
Nearby Similar Homes
Nearby Sold Comparables
Contact Agent
Listing Provided By
Family First Realty










