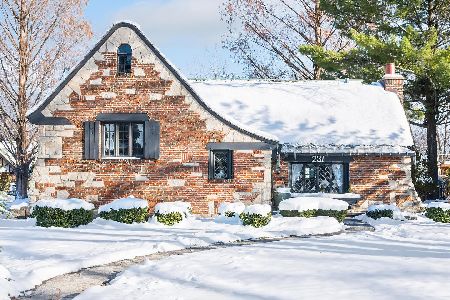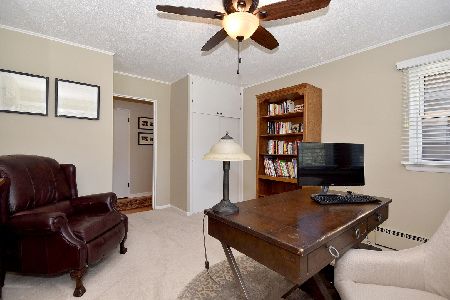300 Marion Street, Elmhurst, Illinois 60126
$1,710,000
|
Sold
|
|
| Status: | Closed |
| Sqft: | 6,635 |
| Cost/Sqft: | $252 |
| Beds: | 4 |
| Baths: | 6 |
| Year Built: | 2014 |
| Property Taxes: | $34,478 |
| Days On Market: | 312 |
| Lot Size: | 0,00 |
Description
PRIME ELMHURST LOCATION: Edison Elementary School, Sandburg Middle School, and York High School. Close to downtown Elmhurst, train, shopping, hospitals, restaurants, and more!! This stunning contemporary French Manor single family home was built by a luxury custom home builder. This stately home sits on a large corner lot, approximately 6,635 sq. ft. on three levels with an attached 2.5 car garage and motor court at its main entry. Four bedrooms (three bedrooms are en-suite) on the top floor, four full baths, and two half baths!! Nine-foot ceilings, two staircases, and three wood-burning gas fireplaces. A BEAUTIFUL gallery hall leads the formal rooms and the open kitchen & family room with views of the professionally landscaped yard. Newly refinished hardwood floors. Chef's designer kitchen with quartz counters, expansive 14-foot island, top-of-the-line stainless steel appliances including a VIKING 8-burner oven/range with professional overhead hood, two single THERMADORE professional series single door refrigerator and freezer, and a second THERMADORE convection wall oven w/separate microwave, second sink, and butler's pantry. An oversized primary suite featuring a private balcony and large walk-in closet. This highly upgraded/elegant home has everything including a mud room with custom built-ins, second floor and lower-level laundry, lawn irrigation system, and a backup generator! Lower level has been carpeted, ready for the new buyer to customize with a potential 5th-bedroom, additional bath, media room, playroom, etc. This is a "MUST SEE" custom built home!
Property Specifics
| Single Family | |
| — | |
| — | |
| 2014 | |
| — | |
| — | |
| No | |
| — |
| — | |
| — | |
| 0 / Not Applicable | |
| — | |
| — | |
| — | |
| 12284106 | |
| 0601311014 |
Nearby Schools
| NAME: | DISTRICT: | DISTANCE: | |
|---|---|---|---|
|
Grade School
Edison Elementary School |
205 | — | |
|
Middle School
Sandburg Middle School |
205 | Not in DB | |
|
High School
York Community High School |
205 | Not in DB | |
Property History
| DATE: | EVENT: | PRICE: | SOURCE: |
|---|---|---|---|
| 11 Jun, 2013 | Sold | $346,000 | MRED MLS |
| 10 Apr, 2013 | Under contract | $364,900 | MRED MLS |
| — | Last price change | $369,000 | MRED MLS |
| 8 May, 2012 | Listed for sale | $399,900 | MRED MLS |
| 10 Mar, 2016 | Under contract | $0 | MRED MLS |
| 22 Feb, 2016 | Listed for sale | $0 | MRED MLS |
| 8 Mar, 2017 | Under contract | $0 | MRED MLS |
| 22 Feb, 2017 | Listed for sale | $0 | MRED MLS |
| 1 Aug, 2019 | Under contract | $0 | MRED MLS |
| 1 Jun, 2019 | Listed for sale | $0 | MRED MLS |
| 29 Jul, 2021 | Listed for sale | $0 | MRED MLS |
| 9 Aug, 2024 | Listed for sale | $0 | MRED MLS |
| 10 Apr, 2025 | Sold | $1,710,000 | MRED MLS |
| 18 Mar, 2025 | Under contract | $1,670,000 | MRED MLS |
| 13 Mar, 2025 | Listed for sale | $1,670,000 | MRED MLS |
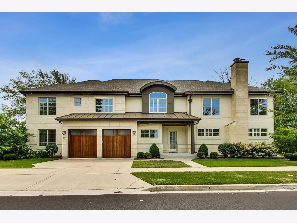
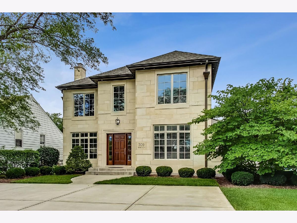
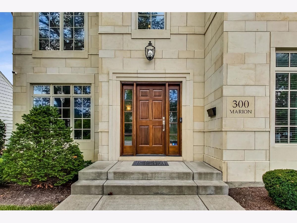
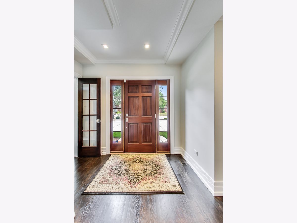
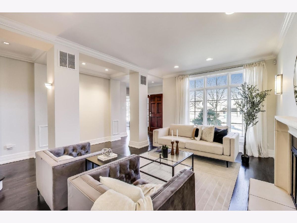
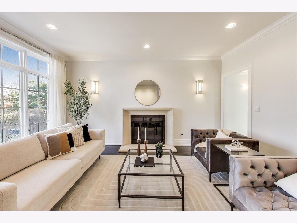
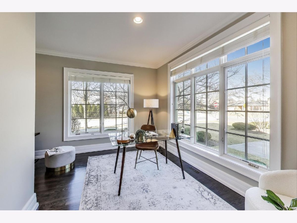
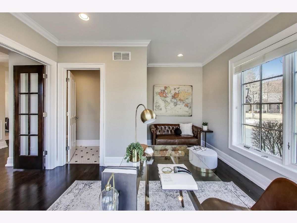
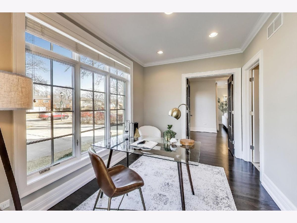
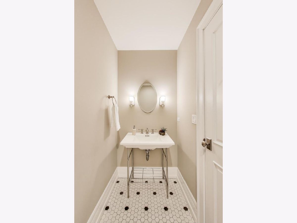
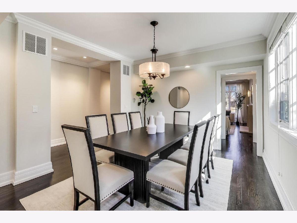
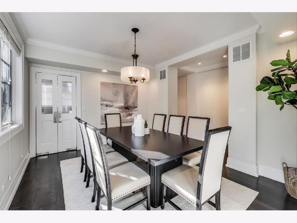
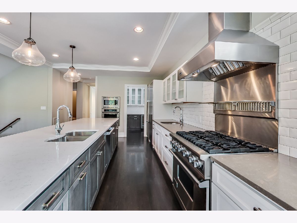
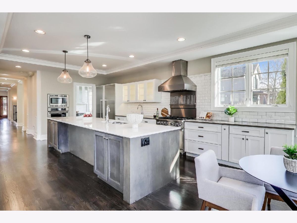
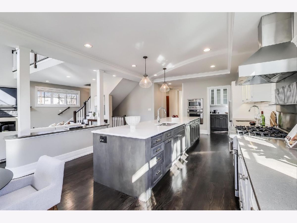
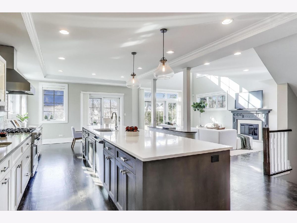
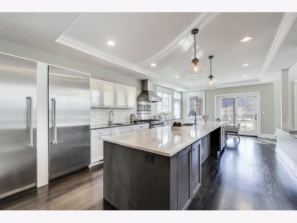
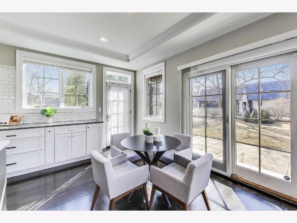
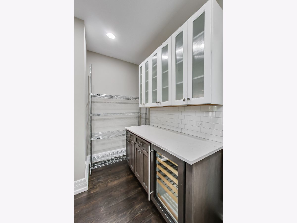
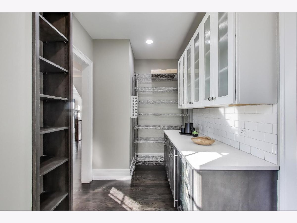
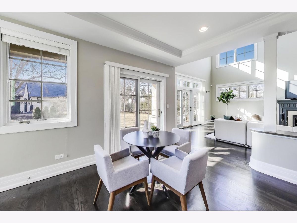
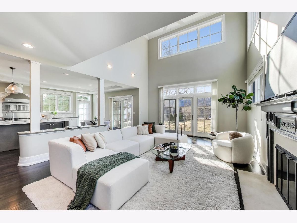
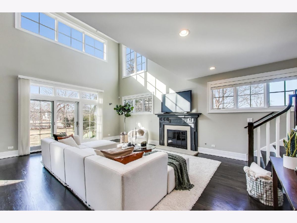
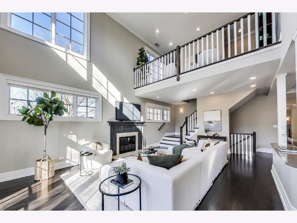
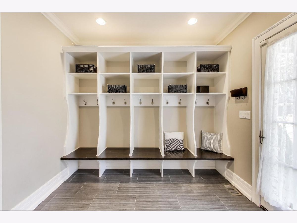
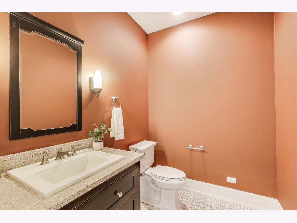
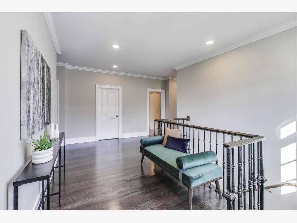
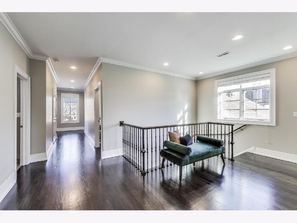
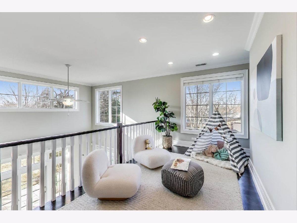
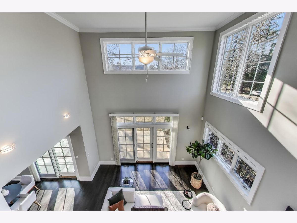
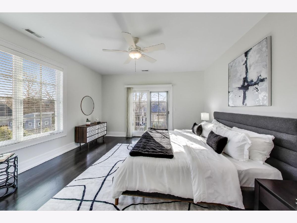
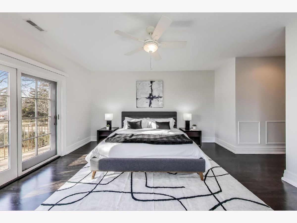
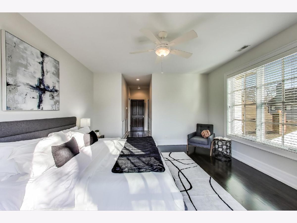
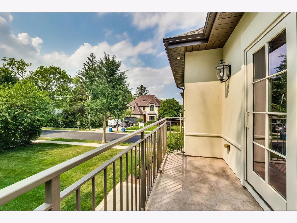
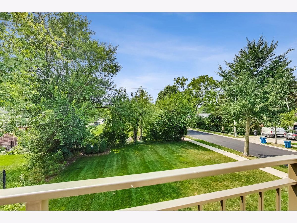
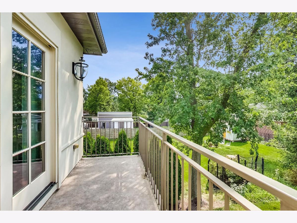
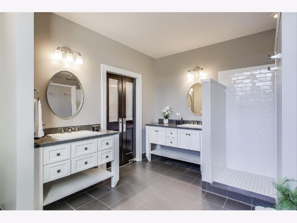
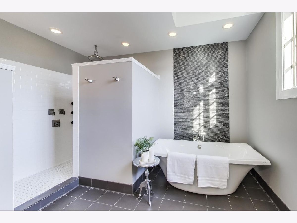
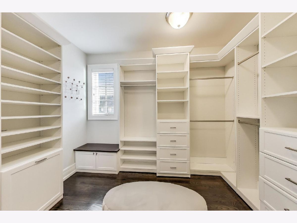
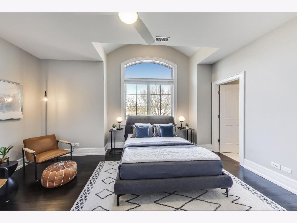
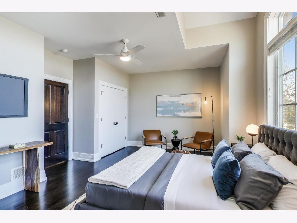
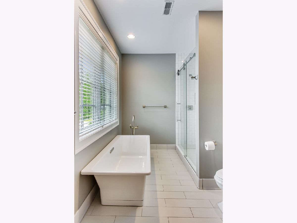
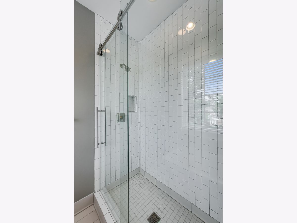
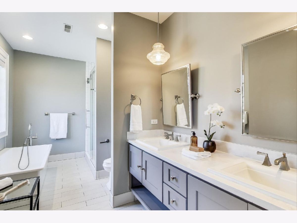
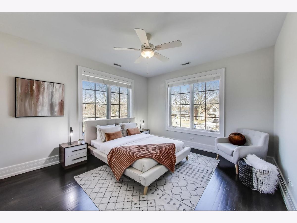
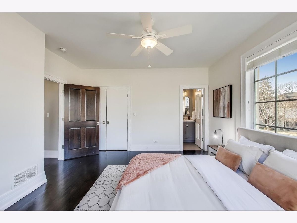
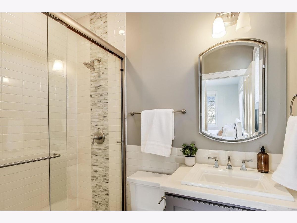
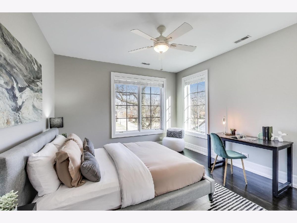
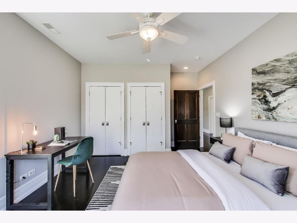
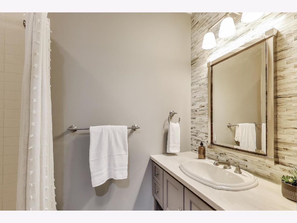
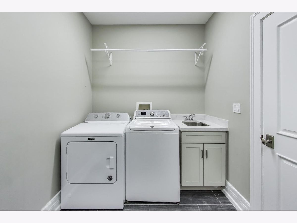
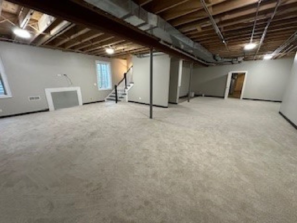
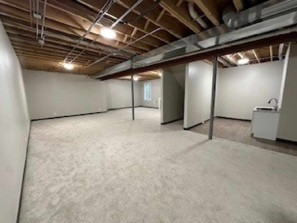
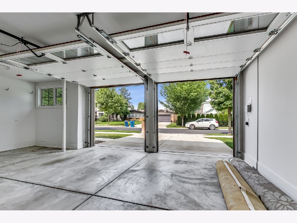
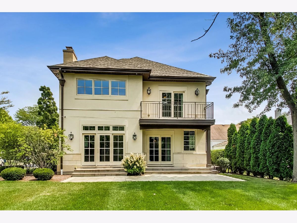
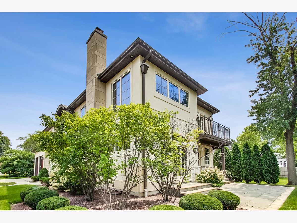
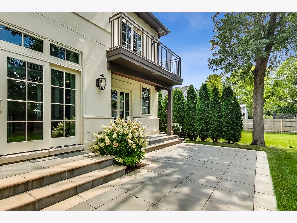
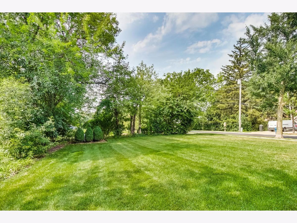
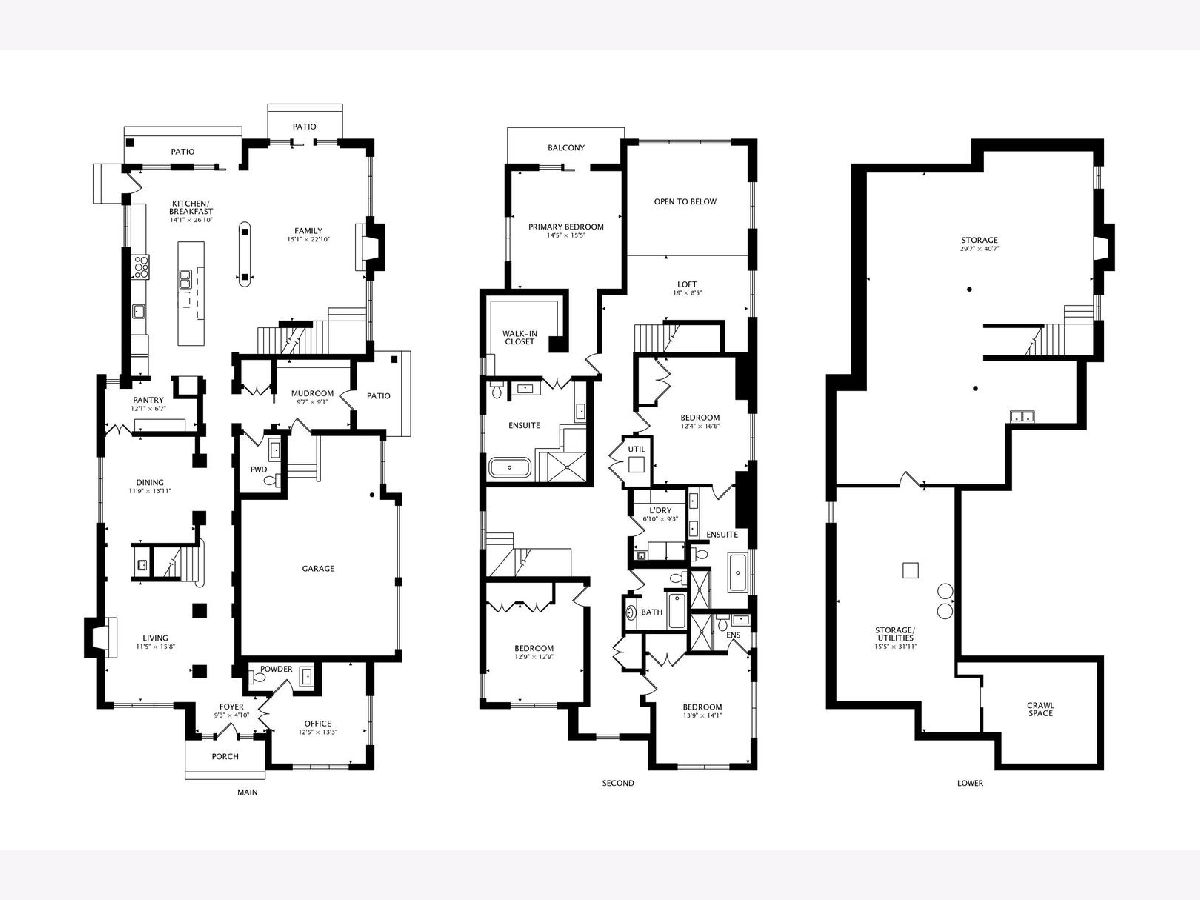
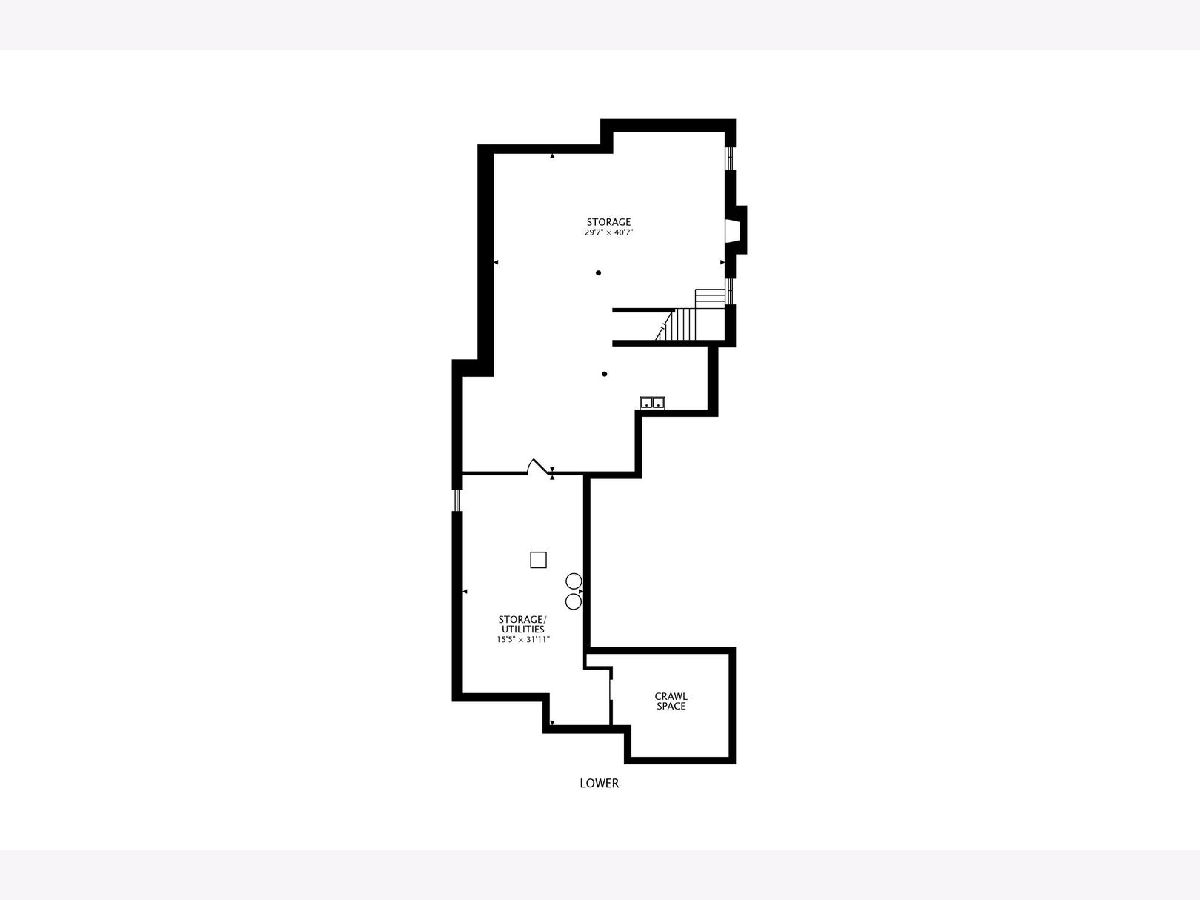
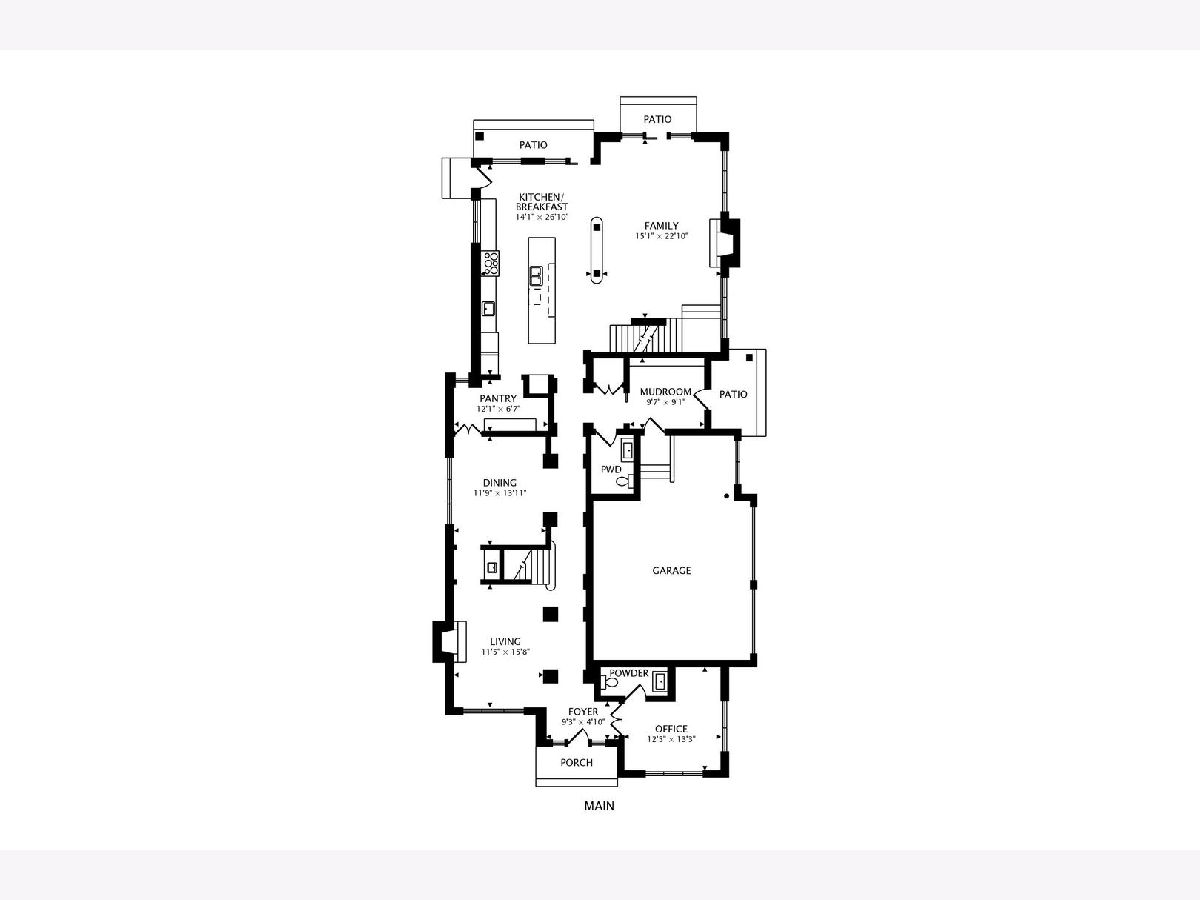
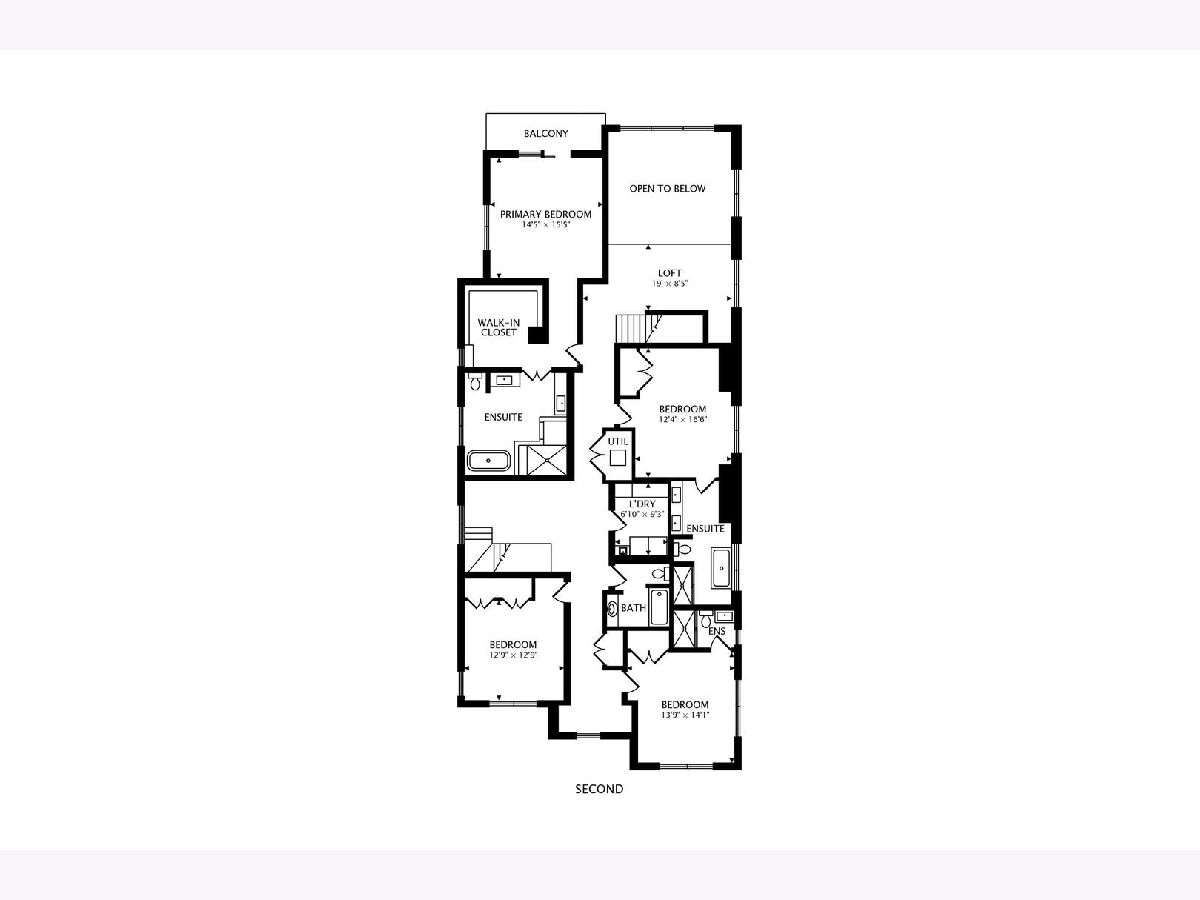
Room Specifics
Total Bedrooms: 4
Bedrooms Above Ground: 4
Bedrooms Below Ground: 0
Dimensions: —
Floor Type: —
Dimensions: —
Floor Type: —
Dimensions: —
Floor Type: —
Full Bathrooms: 6
Bathroom Amenities: Separate Shower,Double Sink,Soaking Tub
Bathroom in Basement: 0
Rooms: —
Basement Description: —
Other Specifics
| 2.5 | |
| — | |
| — | |
| — | |
| — | |
| 66 X 206 X 57 | |
| Pull Down Stair | |
| — | |
| — | |
| — | |
| Not in DB | |
| — | |
| — | |
| — | |
| — |
Tax History
| Year | Property Taxes |
|---|---|
| 2013 | $7,126 |
| 2025 | $34,478 |
Contact Agent
Nearby Similar Homes
Nearby Sold Comparables
Contact Agent
Listing Provided By
@properties Christie's International Real Estate





