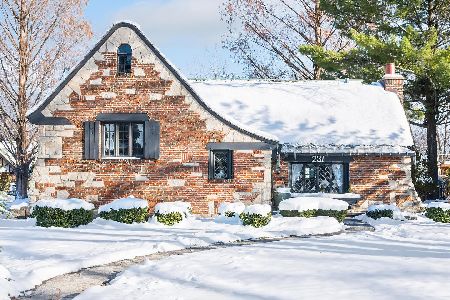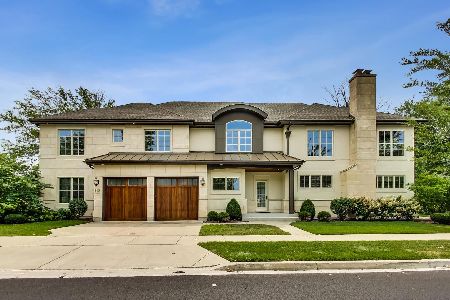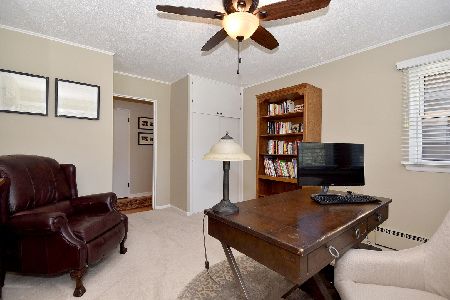300 Marion Street, Elmhurst, Illinois 60126
$346,000
|
Sold
|
|
| Status: | Closed |
| Sqft: | 1,200 |
| Cost/Sqft: | $304 |
| Beds: | 2 |
| Baths: | 2 |
| Year Built: | 1965 |
| Property Taxes: | $7,126 |
| Days On Market: | 5002 |
| Lot Size: | 0,00 |
Description
Location, Location, walk to town & train. Great commuter, starter or "Granny House"! Large corner lot & yard, brick ranch with hardwood floors, 2 Fireplaces, finished basement with bath, 5 rooms total, 2 BR, LR, DR, & Kit with breezeway and attached 2 car garage. Roof is under 10 years old. Remodel or build your own home on approx. 62'x206' lot. For more information on this property,give us a call.
Property Specifics
| Single Family | |
| — | |
| Ranch | |
| 1965 | |
| Full | |
| — | |
| No | |
| — |
| Du Page | |
| — | |
| 0 / Not Applicable | |
| None | |
| Lake Michigan | |
| Public Sewer | |
| 08061701 | |
| 0601311014 |
Nearby Schools
| NAME: | DISTRICT: | DISTANCE: | |
|---|---|---|---|
|
Grade School
Edison Elementary School |
205 | — | |
|
Middle School
Sandburg Middle School |
205 | Not in DB | |
|
High School
York Community High School |
205 | Not in DB | |
Property History
| DATE: | EVENT: | PRICE: | SOURCE: |
|---|---|---|---|
| 11 Jun, 2013 | Sold | $346,000 | MRED MLS |
| 10 Apr, 2013 | Under contract | $364,900 | MRED MLS |
| — | Last price change | $369,000 | MRED MLS |
| 8 May, 2012 | Listed for sale | $399,900 | MRED MLS |
| 10 Mar, 2016 | Under contract | $0 | MRED MLS |
| 22 Feb, 2016 | Listed for sale | $0 | MRED MLS |
| 8 Mar, 2017 | Under contract | $0 | MRED MLS |
| 22 Feb, 2017 | Listed for sale | $0 | MRED MLS |
| 1 Aug, 2019 | Under contract | $0 | MRED MLS |
| 1 Jun, 2019 | Listed for sale | $0 | MRED MLS |
| 29 Jul, 2021 | Listed for sale | $0 | MRED MLS |
| 9 Aug, 2024 | Listed for sale | $0 | MRED MLS |
| 10 Apr, 2025 | Sold | $1,710,000 | MRED MLS |
| 18 Mar, 2025 | Under contract | $1,670,000 | MRED MLS |
| 13 Mar, 2025 | Listed for sale | $1,670,000 | MRED MLS |
Room Specifics
Total Bedrooms: 2
Bedrooms Above Ground: 2
Bedrooms Below Ground: 0
Dimensions: —
Floor Type: Hardwood
Full Bathrooms: 2
Bathroom Amenities: —
Bathroom in Basement: 1
Rooms: No additional rooms
Basement Description: Partially Finished
Other Specifics
| 2 | |
| Concrete Perimeter | |
| Concrete | |
| Porch, Storms/Screens | |
| Corner Lot | |
| 66 X 206.17 X 57 X 206.86 | |
| Pull Down Stair | |
| None | |
| Hardwood Floors, First Floor Bedroom, First Floor Full Bath | |
| Range, Dishwasher, Refrigerator, Washer, Dryer | |
| Not in DB | |
| Pool, Tennis Courts, Sidewalks, Street Lights, Street Paved | |
| — | |
| — | |
| Wood Burning, Includes Accessories |
Tax History
| Year | Property Taxes |
|---|---|
| 2013 | $7,126 |
| 2025 | $34,478 |
Contact Agent
Nearby Similar Homes
Nearby Sold Comparables
Contact Agent
Listing Provided By
Berkshire Hathaway HomeServices KoenigRubloff












