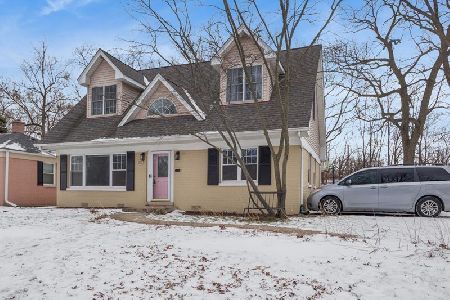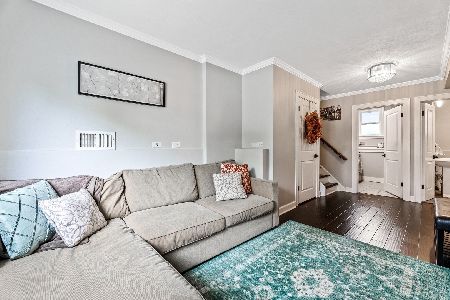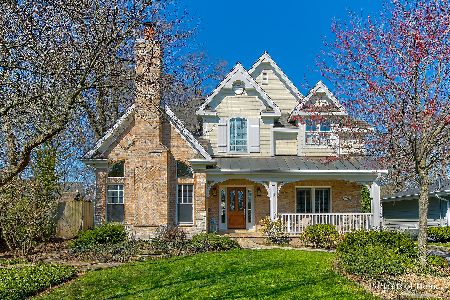304 Van Damin Avenue, Glen Ellyn, Illinois 60137
$459,500
|
Sold
|
|
| Status: | Closed |
| Sqft: | 1,800 |
| Cost/Sqft: | $264 |
| Beds: | 3 |
| Baths: | 2 |
| Year Built: | 1958 |
| Property Taxes: | $8,296 |
| Days On Market: | 3657 |
| Lot Size: | 0,21 |
Description
Wow! Completely renovated from top to bottom! Brand new kitchen by the Kitchen Studio-GE features custom cabinetry, quartz countertops, high end stainless appliances, Walker Zanger tile backsplash & eat-in area. Dining rm features a built-in floating buffet, stunning chandelier & room for a large table. Great living space in the 1st flr living rm & LL fam rm, both recently remodeled. Renovated hall bath features heated marble floor, new plumbing & light fixtures & new Jacuzzi tub w/glass door. Fantastic new mudroom located just off garage offers plenty of storage for backpacks & outerwear. The finished sub-basement features an extra room for office or den, as well as 2 storage areas w/work bench. New roof, new interior & exterior doors, new elec panel, new plumbing, updated LL bath, freshly painted inside and out, new shed. The fabulous brick paver patio overlooking large yard is perfect for outdoor entertaining. Located on a dead end street, just steps to Ben Franklin! Agent owned.
Property Specifics
| Single Family | |
| — | |
| Step Ranch | |
| 1958 | |
| Full | |
| — | |
| No | |
| 0.21 |
| Du Page | |
| — | |
| 0 / Not Applicable | |
| None | |
| Lake Michigan | |
| Sewer-Storm | |
| 09120256 | |
| 0514210016 |
Nearby Schools
| NAME: | DISTRICT: | DISTANCE: | |
|---|---|---|---|
|
Grade School
Ben Franklin Elementary School |
41 | — | |
|
Middle School
Hadley Junior High School |
41 | Not in DB | |
|
High School
Glenbard West High School |
87 | Not in DB | |
Property History
| DATE: | EVENT: | PRICE: | SOURCE: |
|---|---|---|---|
| 6 Jul, 2007 | Sold | $442,000 | MRED MLS |
| 12 Mar, 2007 | Under contract | $465,000 | MRED MLS |
| 12 Mar, 2007 | Listed for sale | $465,000 | MRED MLS |
| 22 Apr, 2016 | Sold | $459,500 | MRED MLS |
| 9 Mar, 2016 | Under contract | $475,000 | MRED MLS |
| — | Last price change | $489,900 | MRED MLS |
| 20 Jan, 2016 | Listed for sale | $489,900 | MRED MLS |
| 18 Oct, 2021 | Sold | $485,000 | MRED MLS |
| 11 Aug, 2021 | Under contract | $499,000 | MRED MLS |
| — | Last price change | $505,000 | MRED MLS |
| 30 Jul, 2021 | Listed for sale | $505,000 | MRED MLS |
Room Specifics
Total Bedrooms: 3
Bedrooms Above Ground: 3
Bedrooms Below Ground: 0
Dimensions: —
Floor Type: Hardwood
Dimensions: —
Floor Type: Hardwood
Full Bathrooms: 2
Bathroom Amenities: Whirlpool,Separate Shower,Double Sink,Full Body Spray Shower
Bathroom in Basement: 0
Rooms: Mud Room,Office,Storage,Workshop
Basement Description: Partially Finished
Other Specifics
| 1 | |
| Concrete Perimeter | |
| Asphalt | |
| — | |
| — | |
| 56X170X56X164 | |
| — | |
| None | |
| Hardwood Floors, Heated Floors | |
| Range, Microwave, Dishwasher, Refrigerator, High End Refrigerator, Disposal, Stainless Steel Appliance(s), Wine Refrigerator | |
| Not in DB | |
| Street Lights, Street Paved | |
| — | |
| — | |
| — |
Tax History
| Year | Property Taxes |
|---|---|
| 2007 | $5,189 |
| 2016 | $8,296 |
| 2021 | $11,275 |
Contact Agent
Nearby Similar Homes
Nearby Sold Comparables
Contact Agent
Listing Provided By
RE/MAX Suburban










