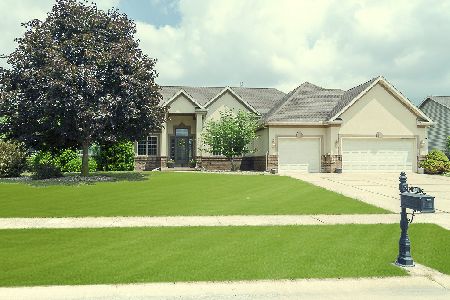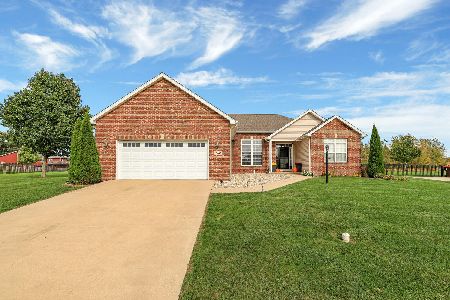300 Weldon Springs Rd, Monticello, Illinois 61856
$230,000
|
Sold
|
|
| Status: | Closed |
| Sqft: | 2,049 |
| Cost/Sqft: | $115 |
| Beds: | 3 |
| Baths: | 2 |
| Year Built: | 2007 |
| Property Taxes: | $4,282 |
| Days On Market: | 4185 |
| Lot Size: | 0,00 |
Description
Beautiful, well maintained ranch in sought after Walden Pond Subdivision. With over 2000 sq.ft. of living space, this open floor plan has everything it needs to fully house and embrace your family and friends. Open foyer w/ tile flooring ushers your guests to the spacious living room w/ vaulted ceiling and fireplace, eat-in kitchen w/ tile flooring, quartz countertops and bar for additional seating. Breakfast area has glass sliding door leading to 2 tier, oversized deck overlooking open area. Warm hardwood floors in the formal dining room. The new owner will enjoy the split bedroom floorplan as the master suite is secluded to one side of the house w/ spacious master bath and walk-in closet. Relax in the sunroom or make it your office/den. Invisible fence in yard.
Property Specifics
| Single Family | |
| — | |
| Ranch | |
| 2007 | |
| None | |
| — | |
| No | |
| — |
| Piatt | |
| Walden Pond | |
| — / — | |
| — | |
| Public | |
| Public Sewer | |
| 09438254 | |
| 06321900610154 |
Nearby Schools
| NAME: | DISTRICT: | DISTANCE: | |
|---|---|---|---|
|
Grade School
Whiteheath |
— | ||
|
Middle School
Monticello |
CUSD | Not in DB | |
|
High School
Monticello High School |
CUSD | Not in DB | |
Property History
| DATE: | EVENT: | PRICE: | SOURCE: |
|---|---|---|---|
| 31 Oct, 2008 | Sold | $230,000 | MRED MLS |
| 11 Sep, 2008 | Under contract | $239,900 | MRED MLS |
| — | Last price change | $244,900 | MRED MLS |
| 17 Jul, 2007 | Listed for sale | $0 | MRED MLS |
| 26 Sep, 2014 | Sold | $230,000 | MRED MLS |
| 27 Aug, 2014 | Under contract | $235,000 | MRED MLS |
| 21 Aug, 2014 | Listed for sale | $235,000 | MRED MLS |
Room Specifics
Total Bedrooms: 3
Bedrooms Above Ground: 3
Bedrooms Below Ground: 0
Dimensions: —
Floor Type: Carpet
Dimensions: —
Floor Type: Carpet
Full Bathrooms: 2
Bathroom Amenities: Whirlpool
Bathroom in Basement: —
Rooms: Walk In Closet
Basement Description: Crawl
Other Specifics
| 2 | |
| — | |
| — | |
| Deck | |
| — | |
| 96X130X117X32X101 | |
| — | |
| Full | |
| First Floor Bedroom, Vaulted/Cathedral Ceilings | |
| Dishwasher, Disposal, Microwave, Range, Refrigerator | |
| Not in DB | |
| — | |
| — | |
| — | |
| Gas Log |
Tax History
| Year | Property Taxes |
|---|---|
| 2008 | $35 |
| 2014 | $4,282 |
Contact Agent
Nearby Similar Homes
Nearby Sold Comparables
Contact Agent
Listing Provided By
RE/MAX REALTY ASSOCIATES-CHA







