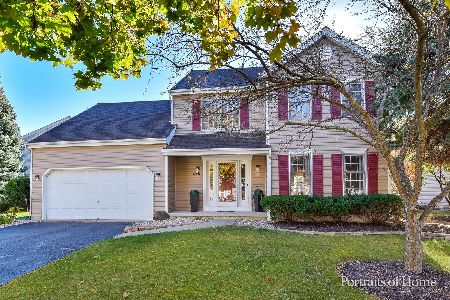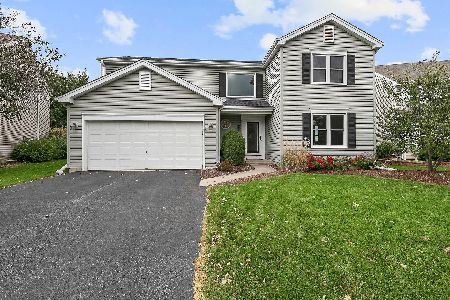3000 Compton Road, Aurora, Illinois 60504
$300,000
|
Sold
|
|
| Status: | Closed |
| Sqft: | 1,834 |
| Cost/Sqft: | $162 |
| Beds: | 3 |
| Baths: | 3 |
| Year Built: | 1993 |
| Property Taxes: | $7,527 |
| Days On Market: | 2356 |
| Lot Size: | 0,18 |
Description
From the moment you arrive to this outstanding, perfectly renovated two story tucked away on a peaceful street, you will feel at home. Features gracious open space, abundant light, elegant formal living & dining rooms, designer lighting, hardwood flooring perfect for everyday living & entertaining. Glorious custom eat-in kitchen featuring granite countertops, window above sink, stainless steel appliances, breakfast bar opens up to an inviting family room w/vaulted ceiling & brick fireplace. Expansive master suite has luxurious bath & walk-in closet. Spacious additional bedrooms w/beautiful bath. Light & bright finished lower level has recreation room & 4th bedroom. The outdoor space features paver brick patio & private park like backyard backs to an open space. Highly acclaimed district 204 schools. Conveniently located near parks, shopping, restaurants, major expressways. Home warranty is included. Nothing to do, just move in & enjoy!
Property Specifics
| Single Family | |
| — | |
| Traditional | |
| 1993 | |
| Full | |
| — | |
| No | |
| 0.18 |
| Du Page | |
| — | |
| — / Not Applicable | |
| None | |
| Public | |
| Public Sewer | |
| 10480715 | |
| 0729102027 |
Nearby Schools
| NAME: | DISTRICT: | DISTANCE: | |
|---|---|---|---|
|
High School
Waubonsie Valley High School |
204 | Not in DB | |
Property History
| DATE: | EVENT: | PRICE: | SOURCE: |
|---|---|---|---|
| 31 May, 2019 | Sold | $210,525 | MRED MLS |
| 9 May, 2019 | Under contract | $185,000 | MRED MLS |
| — | Last price change | $185,000 | MRED MLS |
| 30 Apr, 2019 | Listed for sale | $185,000 | MRED MLS |
| 17 Oct, 2019 | Sold | $300,000 | MRED MLS |
| 10 Sep, 2019 | Under contract | $298,000 | MRED MLS |
| — | Last price change | $304,000 | MRED MLS |
| 9 Aug, 2019 | Listed for sale | $318,000 | MRED MLS |
Room Specifics
Total Bedrooms: 4
Bedrooms Above Ground: 3
Bedrooms Below Ground: 1
Dimensions: —
Floor Type: Carpet
Dimensions: —
Floor Type: Carpet
Dimensions: —
Floor Type: Carpet
Full Bathrooms: 3
Bathroom Amenities: —
Bathroom in Basement: 0
Rooms: No additional rooms
Basement Description: Finished
Other Specifics
| 2 | |
| — | |
| Asphalt | |
| Porch, Brick Paver Patio | |
| — | |
| 62X120 | |
| — | |
| Full | |
| Vaulted/Cathedral Ceilings, Skylight(s), Hardwood Floors, Second Floor Laundry, Walk-In Closet(s) | |
| Range, Microwave, Dishwasher, Refrigerator, Washer, Dryer, Disposal, Stainless Steel Appliance(s) | |
| Not in DB | |
| Sidewalks, Street Lights, Street Paved | |
| — | |
| — | |
| — |
Tax History
| Year | Property Taxes |
|---|---|
| 2019 | $7,527 |
Contact Agent
Nearby Similar Homes
Nearby Sold Comparables
Contact Agent
Listing Provided By
HOME MAX Properties









