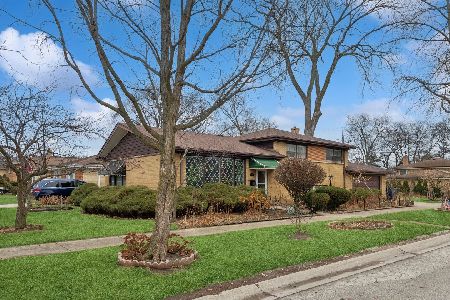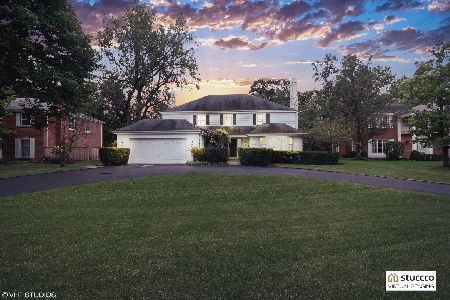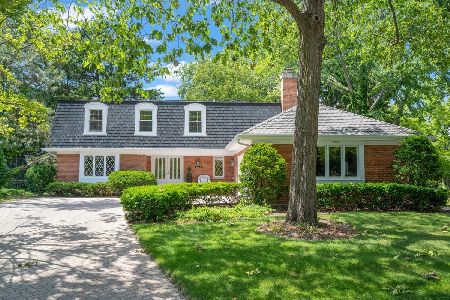3000 Indianwood Road, Wilmette, Illinois 60091
$910,000
|
Sold
|
|
| Status: | Closed |
| Sqft: | 3,429 |
| Cost/Sqft: | $242 |
| Beds: | 4 |
| Baths: | 3 |
| Year Built: | 1964 |
| Property Taxes: | $10,212 |
| Days On Market: | 1051 |
| Lot Size: | 0,24 |
Description
A timeless classic set in idyllic Indian Hill Estates, this elegant ranch home checks every box on picturesque Indianwood Rd. You are greeted by a front porch where you can drink your coffee on a leisurely Saturday morning! The gracious foyer opens to an oversized family room with fireplace, and features a wall of floor to ceiling windows to let the light stream in! A formal dining room easily accommodates grand dinner parties, and also offers direct access to the private backyard through sliding glass doors. A lovely eat-in kitchen serves as the heart of the home, providing ample storage space for meal prep, as well as a built-in banquette, with an oversized picture window, for everyday dining. Enjoy a brand new GE Profile stainless steel dishwasher and double oven too! Do your best thinking in the oversized office at the front of the home and your "work from home" experience will never be the same! With a hidden wet bar, built-in bookcases, beautiful fireplace, another oversized picture window, the space can double as a recreation area, library, den, additional family room or jump on the latest library dining room design trend! The bedroom wing of the home features a spacious primary bedroom with direct patio access, full bath with neutral colors, and ample closets, including a cedar closet. Three secondary bedrooms and a hall bath with double sinks are all generously sized and bright with natural sunlight. This home also features a finished basement with new flooring and new windows, a wet bar and mini-fridge, and a cedar-lined closet. Gleaming hardwood floors throughout (newly refinished), "on trend" lighting, and freshly painted family and dining room plus all 4 bedrooms, are a few of the many upgrades these sellers have made. Enjoy an attached 2-car garage, private backyard and tons of natural light! D37/Avoca and New Trier schools! Welcome home! Please note the fireplaces and chimneys, sprinkler system and mini-fridge are conveyed "as-is" since they have not been used in many years. Showings begin Friday!
Property Specifics
| Single Family | |
| — | |
| — | |
| 1964 | |
| — | |
| — | |
| No | |
| 0.24 |
| Cook | |
| — | |
| — / Not Applicable | |
| — | |
| — | |
| — | |
| 11727916 | |
| 05293160350000 |
Nearby Schools
| NAME: | DISTRICT: | DISTANCE: | |
|---|---|---|---|
|
Grade School
Avoca West Elementary School |
37 | — | |
|
Middle School
Marie Murphy School |
37 | Not in DB | |
|
High School
New Trier Twp H.s. Northfield/wi |
203 | Not in DB | |
Property History
| DATE: | EVENT: | PRICE: | SOURCE: |
|---|---|---|---|
| 17 Mar, 2023 | Sold | $910,000 | MRED MLS |
| 6 Mar, 2023 | Under contract | $829,000 | MRED MLS |
| 2 Mar, 2023 | Listed for sale | $829,000 | MRED MLS |
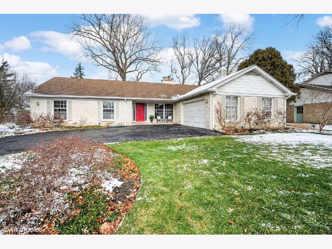
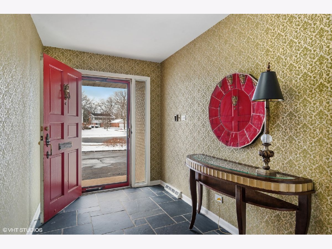
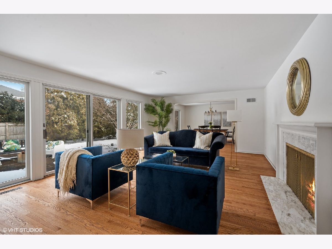
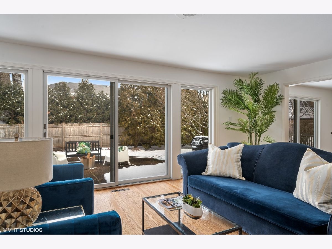
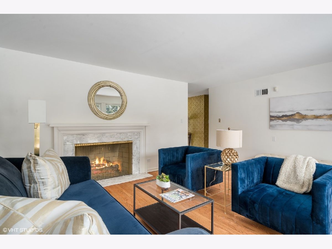
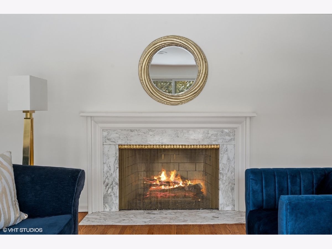
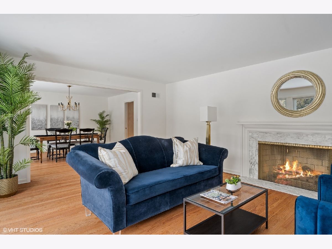
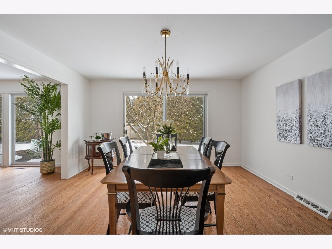
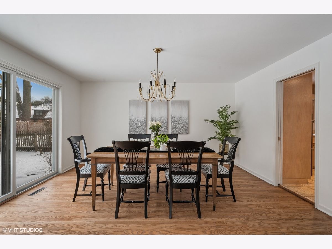
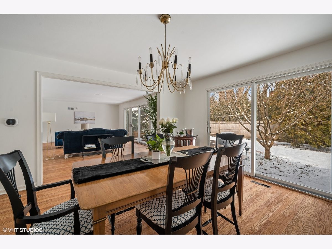
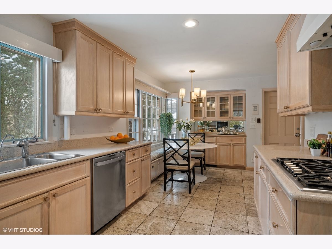
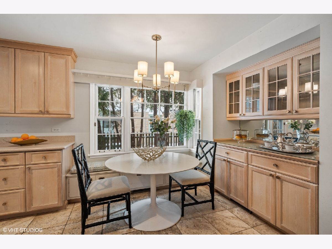
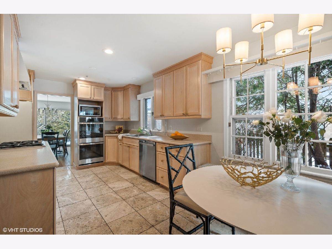
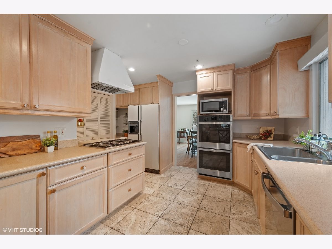
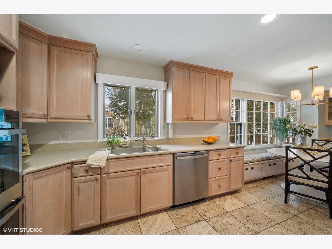
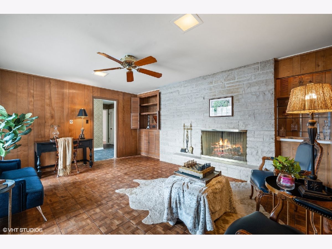
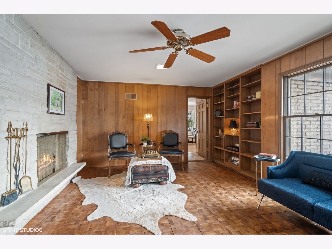
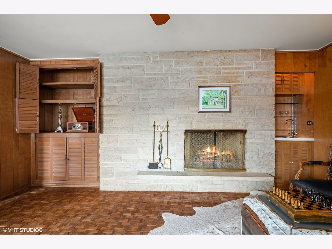
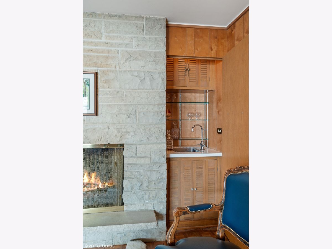
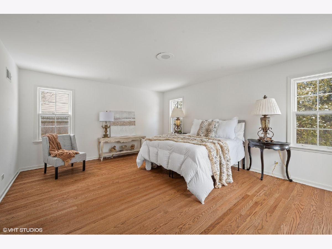
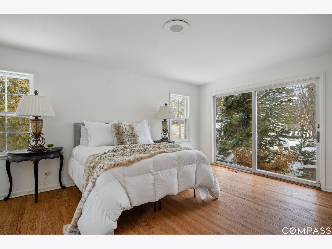
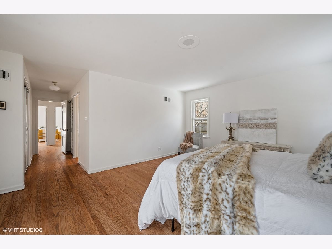
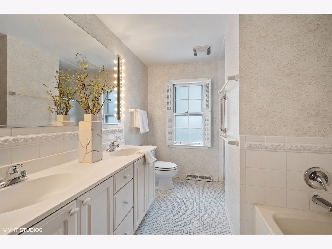
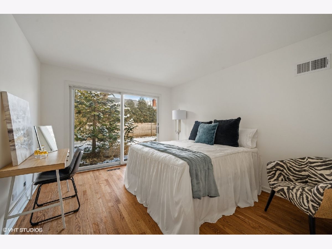
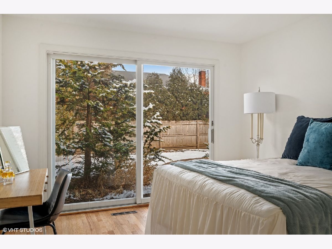
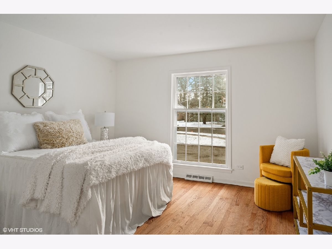
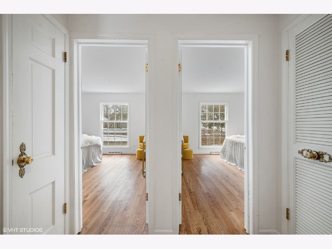
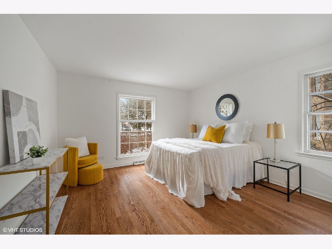
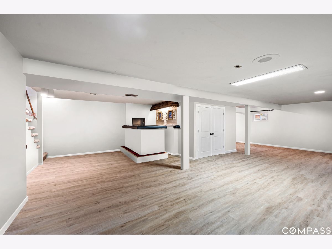
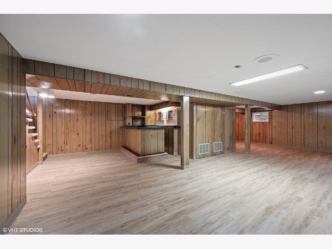
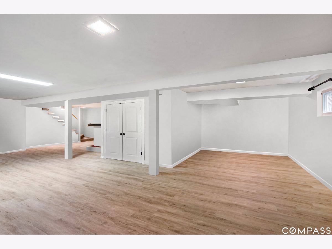
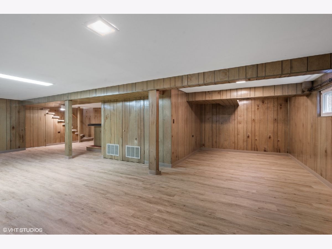
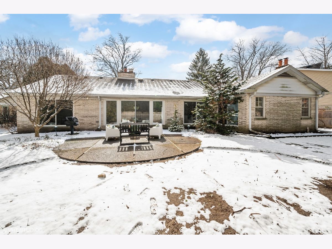
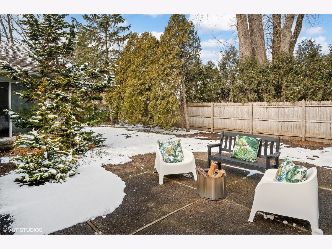
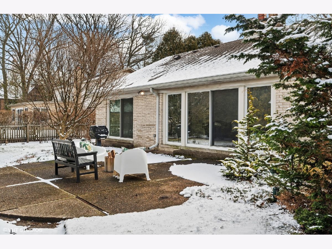
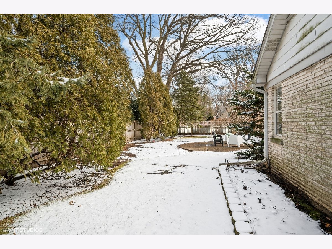
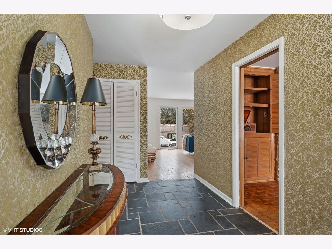
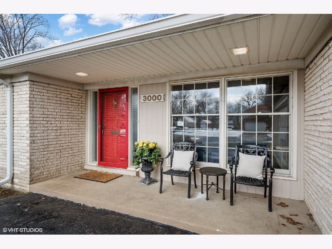
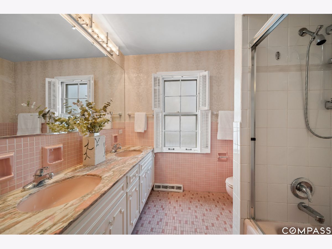
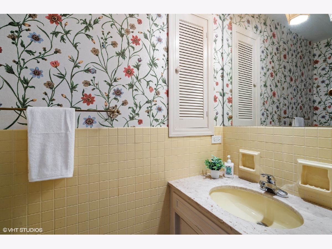
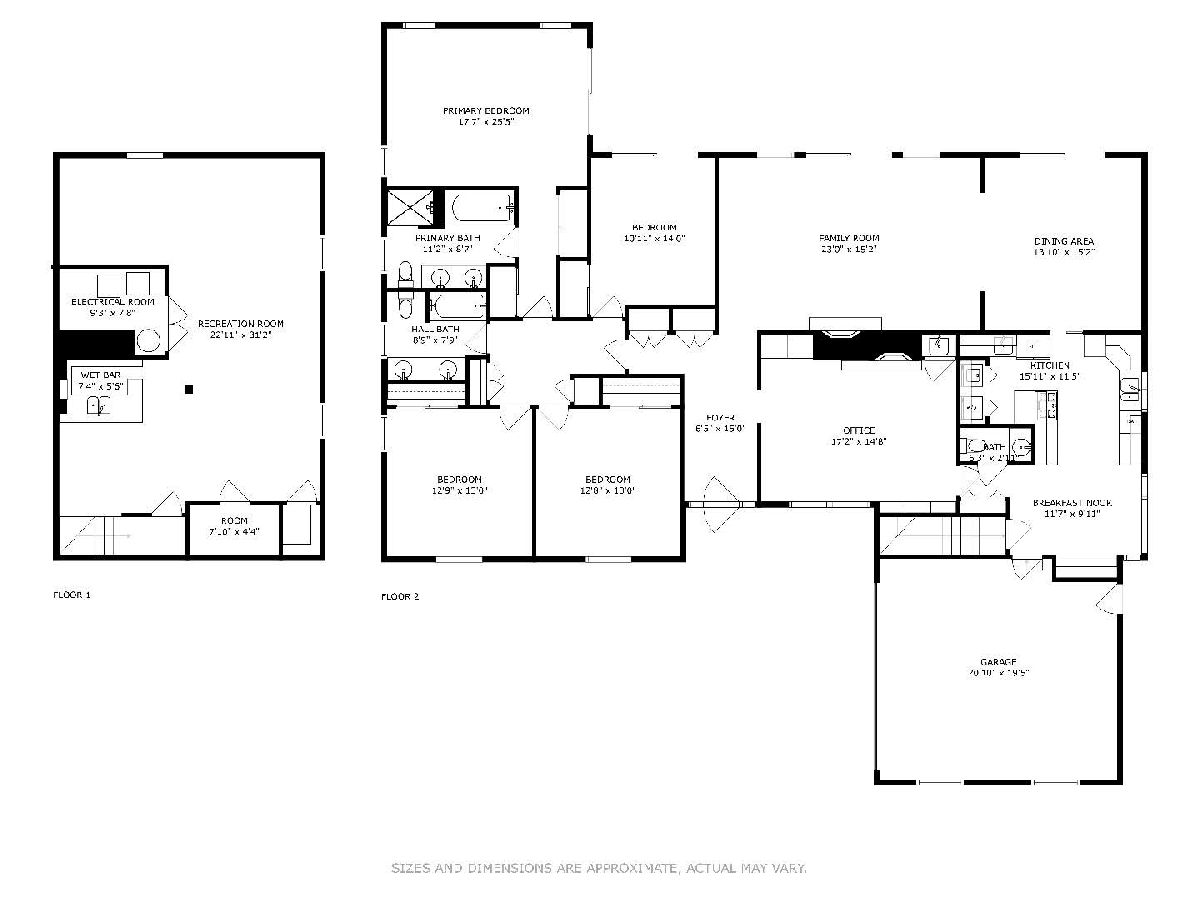
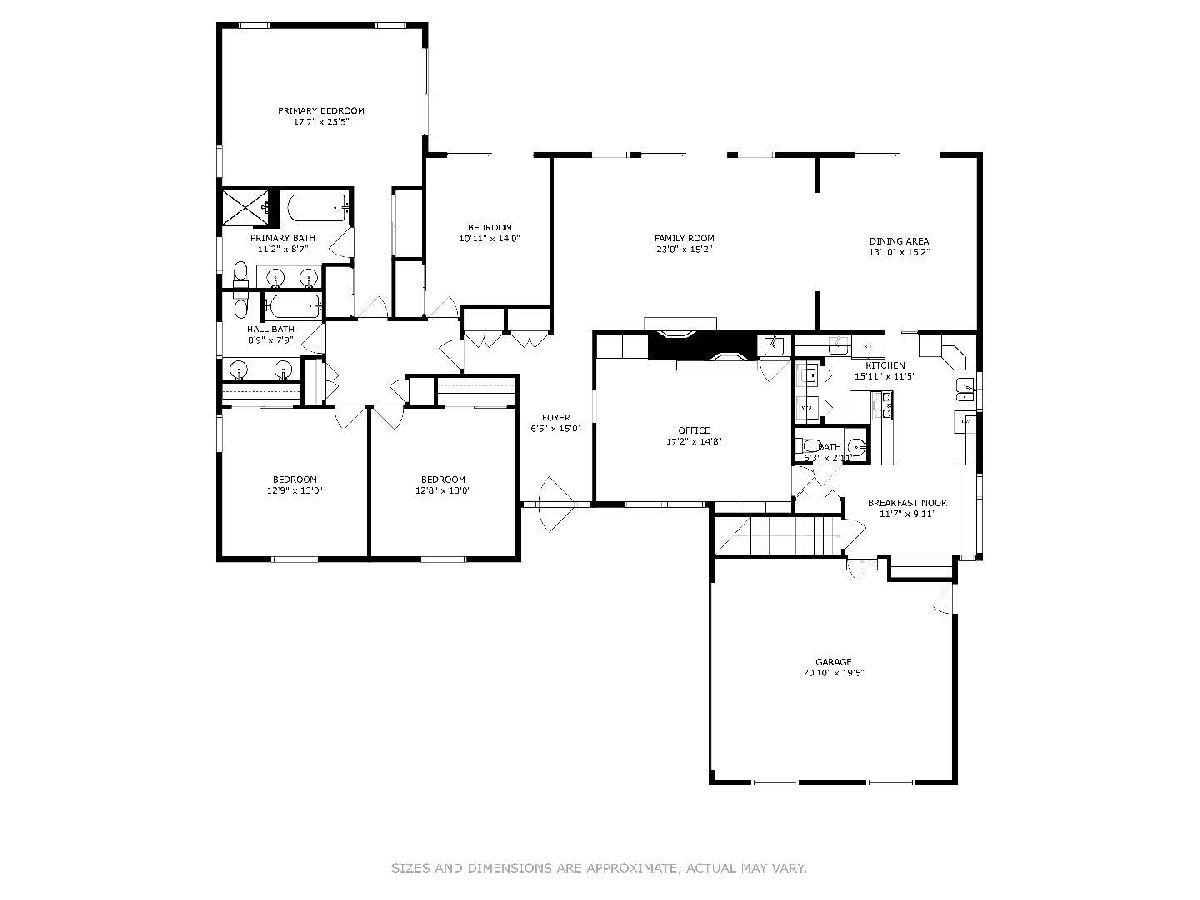
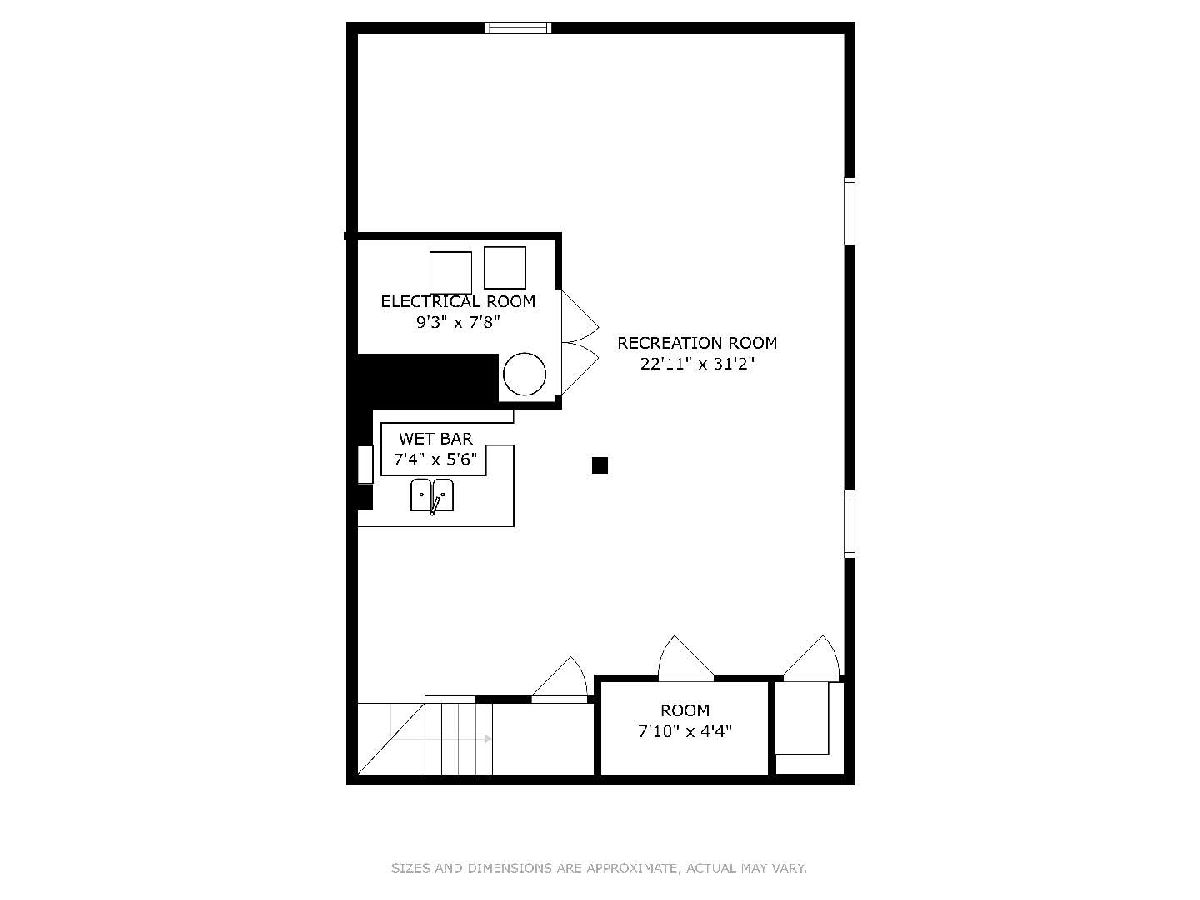
Room Specifics
Total Bedrooms: 4
Bedrooms Above Ground: 4
Bedrooms Below Ground: 0
Dimensions: —
Floor Type: —
Dimensions: —
Floor Type: —
Dimensions: —
Floor Type: —
Full Bathrooms: 3
Bathroom Amenities: Separate Shower,Double Sink
Bathroom in Basement: 0
Rooms: —
Basement Description: Finished
Other Specifics
| 2 | |
| — | |
| Asphalt | |
| — | |
| — | |
| 22.8X45.8X136.2X99.2X109.7 | |
| — | |
| — | |
| — | |
| — | |
| Not in DB | |
| — | |
| — | |
| — | |
| — |
Tax History
| Year | Property Taxes |
|---|---|
| 2023 | $10,212 |
Contact Agent
Nearby Similar Homes
Nearby Sold Comparables
Contact Agent
Listing Provided By
Compass


