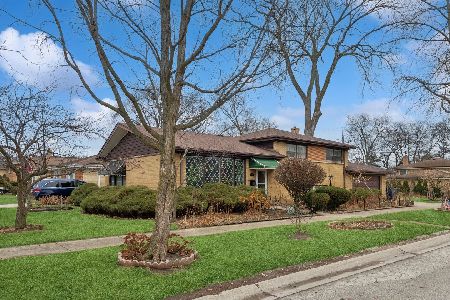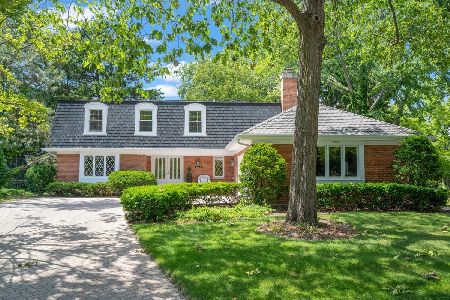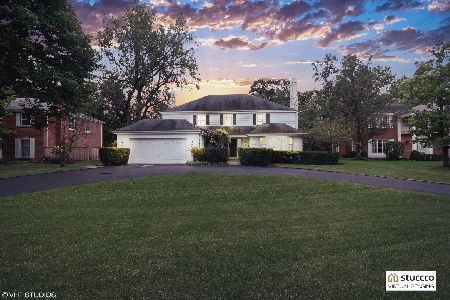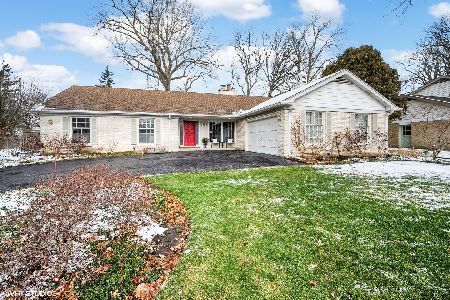3004 Indianwood Road, Wilmette, Illinois 60091
$955,000
|
Sold
|
|
| Status: | Closed |
| Sqft: | 4,400 |
| Cost/Sqft: | $227 |
| Beds: | 5 |
| Baths: | 5 |
| Year Built: | 1964 |
| Property Taxes: | $22,689 |
| Days On Market: | 2717 |
| Lot Size: | 0,30 |
Description
Calling all city buyers as this is the house you leave the city for! Nestled on a windy, beautiful street yet only seconds from access to highways, this 5 bed house is all about modern day conveniences! Phenomenal open floor plan w/incredible room sizes throughout. Formal entry w/oversized LR w/FP, gracious dining rm w/ french doors leading to huge outdoor dining area. Fab Chef's kitchen w/oversized island, S/S appliances, walk in pantry & breakfast area w/ another set of french doors which overlooks backyard w/ awesome built-in sports court. Comfortable open family w/pretty skylights, custom built-ins & FB make this the ideal place for entertaining. Separate office off attached garage area completes this expansive floor. 2nd w/sensational & unexpected master suite w/soaring cathedral ceilings, spa bath w/steam shower & huge WIC. 4 more bedrooms, 3 bathroms including two en-suites & laundry. LL w/ rec room, storage. This house brings it home.... and all in New Trier School district!
Property Specifics
| Single Family | |
| — | |
| — | |
| 1964 | |
| Partial | |
| — | |
| No | |
| 0.3 |
| Cook | |
| — | |
| 0 / Not Applicable | |
| None | |
| Lake Michigan,Public | |
| Public Sewer | |
| 10046923 | |
| 05293160360000 |
Nearby Schools
| NAME: | DISTRICT: | DISTANCE: | |
|---|---|---|---|
|
Grade School
Avoca West Elementary School |
37 | — | |
|
Middle School
Marie Murphy School |
37 | Not in DB | |
|
High School
New Trier Twp H.s. Northfield/wi |
203 | Not in DB | |
Property History
| DATE: | EVENT: | PRICE: | SOURCE: |
|---|---|---|---|
| 15 Jan, 2019 | Sold | $955,000 | MRED MLS |
| 21 Nov, 2018 | Under contract | $999,000 | MRED MLS |
| — | Last price change | $1,039,000 | MRED MLS |
| 9 Aug, 2018 | Listed for sale | $1,069,000 | MRED MLS |
Room Specifics
Total Bedrooms: 5
Bedrooms Above Ground: 5
Bedrooms Below Ground: 0
Dimensions: —
Floor Type: Hardwood
Dimensions: —
Floor Type: Hardwood
Dimensions: —
Floor Type: Hardwood
Dimensions: —
Floor Type: —
Full Bathrooms: 5
Bathroom Amenities: Whirlpool,Separate Shower,Steam Shower,Double Sink,Soaking Tub
Bathroom in Basement: 0
Rooms: Bedroom 5,Breakfast Room,Office,Recreation Room,Foyer,Utility Room-Lower Level,Walk In Closet
Basement Description: Partially Finished,Crawl
Other Specifics
| 2 | |
| Concrete Perimeter | |
| Brick | |
| Deck, Storms/Screens | |
| Cul-De-Sac,Fenced Yard,Irregular Lot,Landscaped | |
| 38X188X168X110 | |
| Pull Down Stair | |
| Full | |
| Vaulted/Cathedral Ceilings, Skylight(s), Hardwood Floors, Heated Floors, Second Floor Laundry | |
| Double Oven, Microwave, Dishwasher, Refrigerator, Freezer, Washer, Dryer, Disposal, Stainless Steel Appliance(s), Cooktop | |
| Not in DB | |
| Sidewalks, Street Lights, Street Paved | |
| — | |
| — | |
| Gas Log |
Tax History
| Year | Property Taxes |
|---|---|
| 2019 | $22,689 |
Contact Agent
Nearby Similar Homes
Nearby Sold Comparables
Contact Agent
Listing Provided By
@properties










