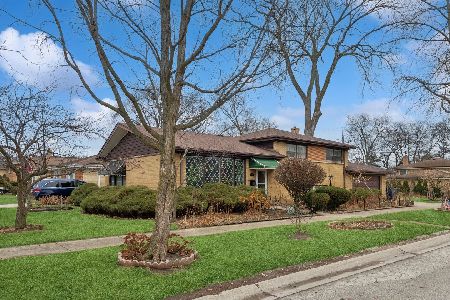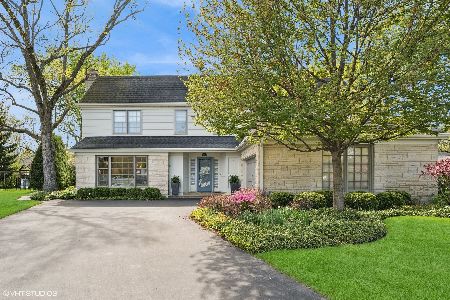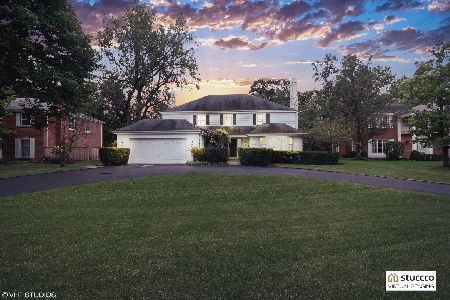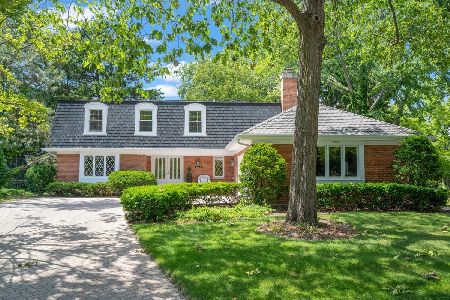3001 Iroquois Road, Wilmette, Illinois 60091
$890,000
|
Sold
|
|
| Status: | Closed |
| Sqft: | 3,450 |
| Cost/Sqft: | $275 |
| Beds: | 4 |
| Baths: | 5 |
| Year Built: | 1966 |
| Property Taxes: | $16,919 |
| Days On Market: | 3262 |
| Lot Size: | 0,33 |
Description
A bluestone walkway welcomes you to this beautiful colonial on a tranquil street in Indian Hill Estates. Enter the spacious foyer with slate floor & lovely bridal staircase. Hardwood floors throughout first level and master bedroom. Gracious & spacious living room with natural light, wood-burning fireplace & crown molding. The grand, traditional dining room is ready for your special dinner parties. Beautiful family room with gas fireplace & built-in wall unit leads to the perfect chef's kitchen! Bathed in natural light, the kitchen has a large center island, granite counters, SS appliances & spacious eat- in area. The master suite is complete with steam shower, whirlpool tub, and a well organized walk-in closet. Three additional bedrooms with one and a half baths complete the second floor. Large rec room in basement with wood burning fireplace & abundant storage space in utility room. Walk out back to inviting bluestone patio & deep yard. Close to parks & schools.
Property Specifics
| Single Family | |
| — | |
| Colonial | |
| 1966 | |
| Full | |
| — | |
| No | |
| 0.33 |
| Cook | |
| — | |
| 0 / Not Applicable | |
| None | |
| Public | |
| Public Sewer | |
| 09501195 | |
| 05293190110000 |
Nearby Schools
| NAME: | DISTRICT: | DISTANCE: | |
|---|---|---|---|
|
Grade School
Avoca West Elementary School |
37 | — | |
|
Middle School
Marie Murphy School |
37 | Not in DB | |
|
High School
New Trier Twp H.s. Northfield/wi |
203 | Not in DB | |
Property History
| DATE: | EVENT: | PRICE: | SOURCE: |
|---|---|---|---|
| 2 Mar, 2018 | Sold | $890,000 | MRED MLS |
| 17 Dec, 2017 | Under contract | $949,000 | MRED MLS |
| — | Last price change | $995,000 | MRED MLS |
| 11 Feb, 2017 | Listed for sale | $1,075,000 | MRED MLS |
Room Specifics
Total Bedrooms: 4
Bedrooms Above Ground: 4
Bedrooms Below Ground: 0
Dimensions: —
Floor Type: Carpet
Dimensions: —
Floor Type: Carpet
Dimensions: —
Floor Type: Carpet
Full Bathrooms: 5
Bathroom Amenities: Steam Shower
Bathroom in Basement: 1
Rooms: Eating Area,Foyer
Basement Description: Partially Finished
Other Specifics
| 2 | |
| Concrete Perimeter | |
| — | |
| — | |
| — | |
| 42X198X190X121 | |
| — | |
| Full | |
| Hardwood Floors, First Floor Laundry | |
| Double Oven, Microwave, Dishwasher, High End Refrigerator, Washer, Dryer, Disposal, Stainless Steel Appliance(s), Cooktop, Built-In Oven, Range Hood | |
| Not in DB | |
| — | |
| — | |
| — | |
| Wood Burning, Gas Log |
Tax History
| Year | Property Taxes |
|---|---|
| 2018 | $16,919 |
Contact Agent
Nearby Similar Homes
Nearby Sold Comparables
Contact Agent
Listing Provided By
Baird & Warner










