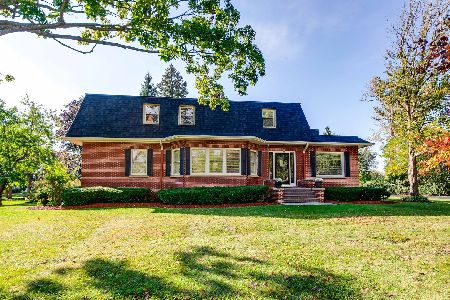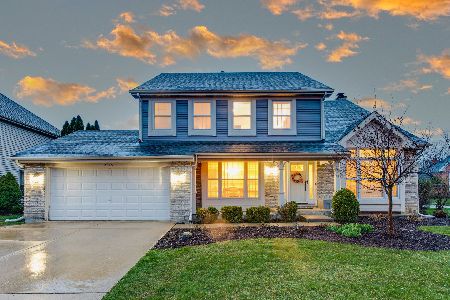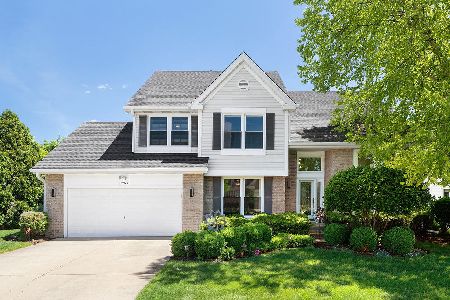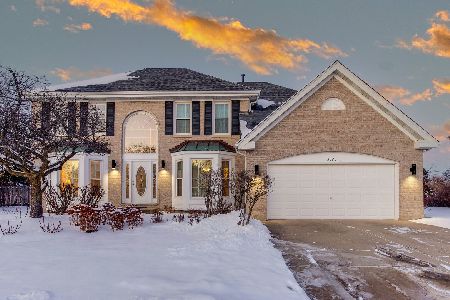3000 Roslyn Lane, Buffalo Grove, Illinois 60089
$460,000
|
Sold
|
|
| Status: | Closed |
| Sqft: | 2,818 |
| Cost/Sqft: | $177 |
| Beds: | 4 |
| Baths: | 3 |
| Year Built: | 1993 |
| Property Taxes: | $15,079 |
| Days On Market: | 2751 |
| Lot Size: | 0,20 |
Description
Freshly painted beautiful house in subdivision and nationally award winning Stevenson High! Great 103 and 125 school district. Abundance of light and many storage. Great living room and formal dining room. Cozy and large kitchen with granite counter tops and SS appliances. Hardwood floors throughout the 1st floor. Master suite with soaking tub and two walk in closet. Large deck and professionally designed landscaping. Fully finished basement with extra 5th bedroom and recreation area. A/C and Water Heater on 2016, exterior wall/brick, roof ,siding on 2017, Upgraded plumbing system from house to the street on 2018. Walking distance to train station, easy access to major highway, close to shopping center, quiet neighborhood, great location! Move in today!
Property Specifics
| Single Family | |
| — | |
| Colonial | |
| 1993 | |
| Partial | |
| — | |
| No | |
| 0.2 |
| Lake | |
| — | |
| 0 / Not Applicable | |
| None | |
| Public | |
| Public Sewer | |
| 10051033 | |
| 15163140060000 |
Nearby Schools
| NAME: | DISTRICT: | DISTANCE: | |
|---|---|---|---|
|
Grade School
Half Day School |
103 | — | |
|
Middle School
Daniel Wright Junior High School |
103 | Not in DB | |
|
High School
Adlai E Stevenson High School |
125 | Not in DB | |
Property History
| DATE: | EVENT: | PRICE: | SOURCE: |
|---|---|---|---|
| 12 Aug, 2016 | Under contract | $0 | MRED MLS |
| 17 Jun, 2016 | Listed for sale | $0 | MRED MLS |
| 30 Nov, 2018 | Sold | $460,000 | MRED MLS |
| 5 Oct, 2018 | Under contract | $499,900 | MRED MLS |
| 14 Aug, 2018 | Listed for sale | $499,900 | MRED MLS |
Room Specifics
Total Bedrooms: 4
Bedrooms Above Ground: 4
Bedrooms Below Ground: 0
Dimensions: —
Floor Type: Carpet
Dimensions: —
Floor Type: Carpet
Dimensions: —
Floor Type: Carpet
Full Bathrooms: 3
Bathroom Amenities: Whirlpool,Separate Shower,Double Sink
Bathroom in Basement: 0
Rooms: Eating Area,Foyer,Office,Recreation Room
Basement Description: Finished
Other Specifics
| 2 | |
| Concrete Perimeter | |
| Concrete | |
| Deck | |
| — | |
| 70X130 | |
| — | |
| Full | |
| Hardwood Floors | |
| Range, Microwave, Dishwasher, Refrigerator, Washer, Dryer, Disposal | |
| Not in DB | |
| — | |
| — | |
| — | |
| — |
Tax History
| Year | Property Taxes |
|---|---|
| 2018 | $15,079 |
Contact Agent
Nearby Similar Homes
Nearby Sold Comparables
Contact Agent
Listing Provided By
5I5J Realty CO LTD












