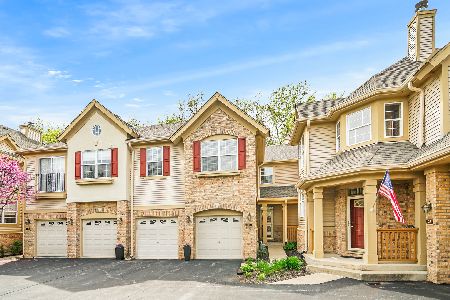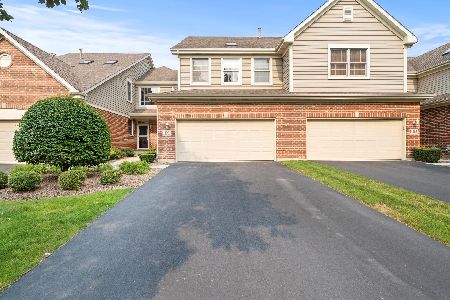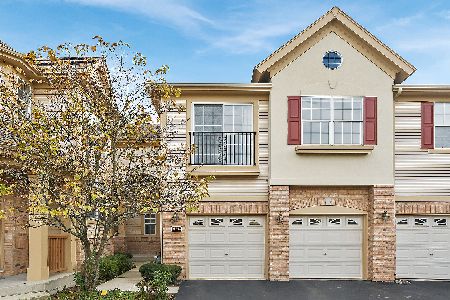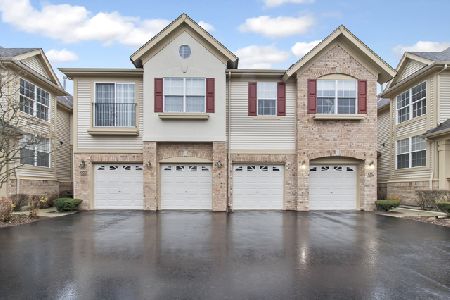3002 Spyglass Circle, Palos Heights, Illinois 60463
$254,000
|
Sold
|
|
| Status: | Closed |
| Sqft: | 2,300 |
| Cost/Sqft: | $113 |
| Beds: | 3 |
| Baths: | 2 |
| Year Built: | 2001 |
| Property Taxes: | $7,821 |
| Days On Market: | 2604 |
| Lot Size: | 0,00 |
Description
WOW! ABSOLUTELY STUNNING EXTENSIVELY UPGRADED TOWNHOME IN DESIRABLE WESTGATE SUBDIVISION. UNIT HAS BEEN COMPLETELY REMODELED TOP TO BOTTOM. WOOD LAMINATE FLOORING THROUGHOUT! CUSTOM MILLWORK/ COVED CEILINGS IN LIVING ROOM. HUGE EAT-IN KITCHEN FEATURING WHITE CABINETRY, EXOTIC GRANITE COUNTERS, STAINLESS APPLIANCES AND OVERSIZED ISLAND. LARGE MASTER SUITE FEATURING JACUZZI TUB, STAND UP SHOWER, AND MASSIVE WALK-IN CLOSET. SPACIOUS BALCONY AND 2 CAR ATTACHED GARAGE.
Property Specifics
| Condos/Townhomes | |
| 2 | |
| — | |
| 2001 | |
| None | |
| B UNIT | |
| No | |
| — |
| Cook | |
| Westgate Valley | |
| 280 / Monthly | |
| Insurance,Lawn Care,Scavenger,Snow Removal | |
| Lake Michigan | |
| Public Sewer | |
| 10152302 | |
| 24314040561092 |
Property History
| DATE: | EVENT: | PRICE: | SOURCE: |
|---|---|---|---|
| 16 Jun, 2007 | Sold | $330,000 | MRED MLS |
| 5 May, 2007 | Under contract | $344,900 | MRED MLS |
| — | Last price change | $349,900 | MRED MLS |
| 19 Feb, 2007 | Listed for sale | $349,900 | MRED MLS |
| 7 Sep, 2012 | Sold | $178,500 | MRED MLS |
| 25 Jul, 2012 | Under contract | $194,900 | MRED MLS |
| — | Last price change | $199,900 | MRED MLS |
| 10 Feb, 2012 | Listed for sale | $211,900 | MRED MLS |
| 6 Mar, 2019 | Sold | $254,000 | MRED MLS |
| 12 Jan, 2019 | Under contract | $259,900 | MRED MLS |
| 9 Dec, 2018 | Listed for sale | $259,900 | MRED MLS |
| 1 Sep, 2020 | Sold | $275,250 | MRED MLS |
| 27 Jul, 2020 | Under contract | $279,995 | MRED MLS |
| 20 Jul, 2020 | Listed for sale | $279,995 | MRED MLS |
| 3 Sep, 2024 | Sold | $345,000 | MRED MLS |
| 7 Aug, 2024 | Under contract | $360,000 | MRED MLS |
| 25 Jun, 2024 | Listed for sale | $360,000 | MRED MLS |
Room Specifics
Total Bedrooms: 3
Bedrooms Above Ground: 3
Bedrooms Below Ground: 0
Dimensions: —
Floor Type: Wood Laminate
Dimensions: —
Floor Type: Wood Laminate
Full Bathrooms: 2
Bathroom Amenities: Separate Shower,Double Sink
Bathroom in Basement: 0
Rooms: Breakfast Room,Utility Room-2nd Floor,Foyer
Basement Description: Crawl
Other Specifics
| 2 | |
| Concrete Perimeter | |
| Asphalt | |
| Balcony, Storms/Screens | |
| Common Grounds,Landscaped | |
| COMMON | |
| — | |
| Full | |
| Vaulted/Cathedral Ceilings, Bar-Dry, Hardwood Floors, Wood Laminate Floors, Laundry Hook-Up in Unit, Storage | |
| Double Oven, Dishwasher | |
| Not in DB | |
| — | |
| — | |
| Bike Room/Bike Trails | |
| Wood Burning, Gas Starter |
Tax History
| Year | Property Taxes |
|---|---|
| 2007 | $4,021 |
| 2012 | $5,919 |
| 2019 | $7,821 |
| 2020 | $7,830 |
| 2024 | $5,317 |
Contact Agent
Nearby Similar Homes
Nearby Sold Comparables
Contact Agent
Listing Provided By
Prime Real Estate Group Inc









