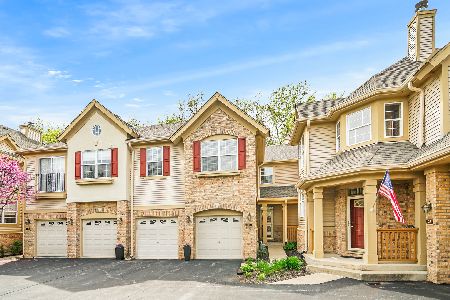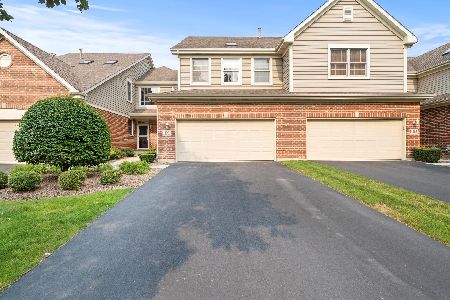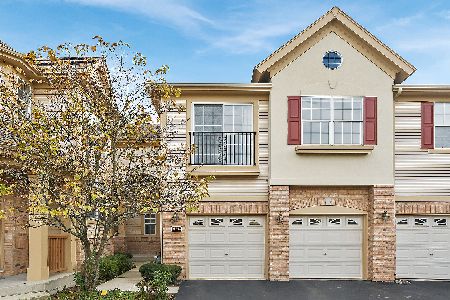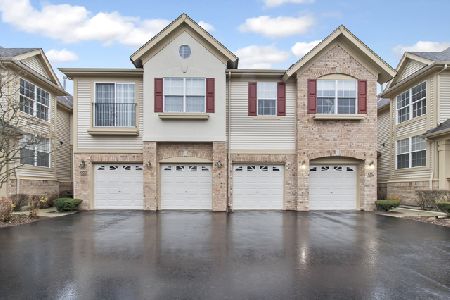3006 Spyglass Circle, Palos Heights, Illinois 60463
$275,000
|
Sold
|
|
| Status: | Closed |
| Sqft: | 2,260 |
| Cost/Sqft: | $124 |
| Beds: | 3 |
| Baths: | 2 |
| Year Built: | 2003 |
| Property Taxes: | $7,821 |
| Days On Market: | 2832 |
| Lot Size: | 0,00 |
Description
The perfect SPRAWLING 2/3 bedroom condo is now available in highly sought after Westgate Valley. This immaculate home has a bright two story foyer with a coat closet and access to the enormous attached garage. The home boasts an open concept floor plan with a family room and large kitchen with pantry, breakfast bar, and eating area. The dining room has a built in bar, including beautiful cabinets and beverage cooler, and sliding glass door out to the balcony; it is also open to the living room which has a gorgeous custom library wall with media. The master bedroom and bathroom are huge and include a stand alone shower and soaking tub, and walk-in closet. Living areas' windows face west providing lots of natural light and high views of forest preserves. With more than 2200 sq.ft of space, it is truly ranch living on the second floor with private ground level entrance. Newer-built-in double oven, french door refrigerator, washer, dryer, H2O heater, carpet, and toilets. Premium Location!
Property Specifics
| Condos/Townhomes | |
| 1 | |
| — | |
| 2003 | |
| None | |
| B | |
| No | |
| — |
| Cook | |
| Westgate Valley Townhome | |
| 279 / Monthly | |
| Parking,Insurance,Exterior Maintenance,Lawn Care,Scavenger,Snow Removal | |
| Lake Michigan | |
| Sewer-Storm | |
| 09927698 | |
| 24314040561096 |
Property History
| DATE: | EVENT: | PRICE: | SOURCE: |
|---|---|---|---|
| 20 Jul, 2018 | Sold | $275,000 | MRED MLS |
| 7 Jun, 2018 | Under contract | $279,999 | MRED MLS |
| — | Last price change | $289,000 | MRED MLS |
| 25 Apr, 2018 | Listed for sale | $289,000 | MRED MLS |
Room Specifics
Total Bedrooms: 3
Bedrooms Above Ground: 3
Bedrooms Below Ground: 0
Dimensions: —
Floor Type: Carpet
Dimensions: —
Floor Type: Carpet
Full Bathrooms: 2
Bathroom Amenities: Whirlpool,Separate Shower,Double Sink,Soaking Tub
Bathroom in Basement: —
Rooms: Den,Foyer,Walk In Closet,Deck
Basement Description: Crawl
Other Specifics
| 2.5 | |
| — | |
| Asphalt | |
| Balcony, End Unit | |
| Common Grounds,Corner Lot,Forest Preserve Adjacent,Landscaped,Park Adjacent,Pond(s) | |
| COMMON | |
| — | |
| Full | |
| Vaulted/Cathedral Ceilings, Bar-Dry, Hardwood Floors | |
| Double Oven, Microwave, Dishwasher, Refrigerator, Bar Fridge, Washer, Dryer, Cooktop, Built-In Oven | |
| Not in DB | |
| — | |
| — | |
| — | |
| — |
Tax History
| Year | Property Taxes |
|---|---|
| 2018 | $7,821 |
Contact Agent
Nearby Similar Homes
Nearby Sold Comparables
Contact Agent
Listing Provided By
Century 21 Affiliated









