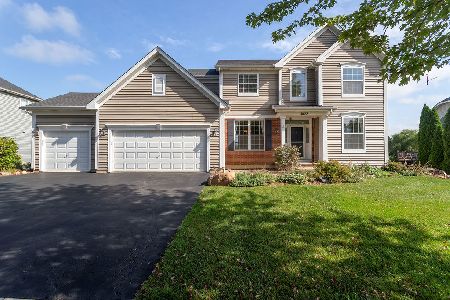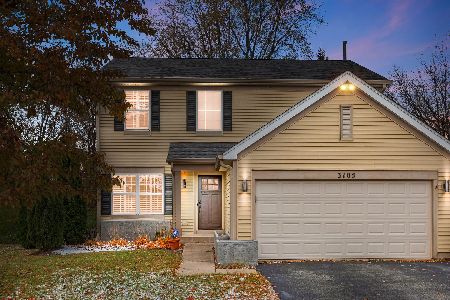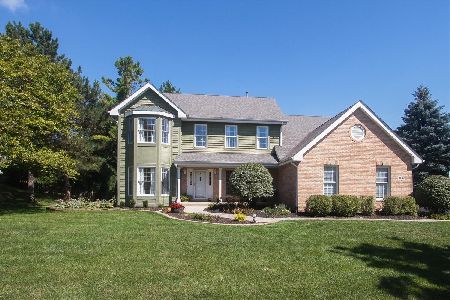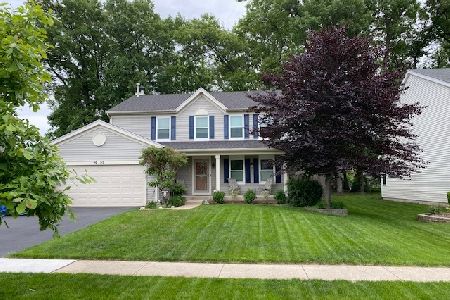3004 Shenandoah Drive, Carpentersville, 60110
$285,250
|
Sold
|
|
| Status: | Closed |
| Sqft: | 0 |
| Cost/Sqft: | — |
| Beds: | 4 |
| Baths: | 4 |
| Year Built: | 1999 |
| Property Taxes: | $7,112 |
| Days On Market: | 6549 |
| Lot Size: | 0,10 |
Description
Gorgeous former builder's model with vaulted ceilings,kitchen with island and 42'cabinets.Extended family room with fireplace & TV alcove. Spacious master bedroom suite w/vaulted ceiling,2 walk-in closets w/custom built-ins, and luxury bath.Full finished basement with bathroom. Peaceful and private location with 2 level deck backs to lovely wooded area. No 'Home Sale' Contg. Relocation docs in home.
Property Specifics
| Single Family | |
| — | |
| Traditional | |
| 1999 | |
| Full | |
| DURHAM | |
| No | |
| 0.1 |
| Kane | |
| Shenandoah | |
| 225 / Annual | |
| — | |
| Public | |
| Public Sewer | |
| 06751350 | |
| 0317227009 |
Nearby Schools
| NAME: | DISTRICT: | DISTANCE: | |
|---|---|---|---|
|
Grade School
Westfield |
300 | — | |
|
Middle School
Westfield |
300 | Not in DB | |
|
High School
Harry D Jacobs |
300 | Not in DB | |
Property History
| DATE: | EVENT: | PRICE: | SOURCE: |
|---|---|---|---|
| 1 May, 2008 | Sold | $285,250 | MRED MLS |
| 8 Apr, 2008 | Under contract | $299,000 | MRED MLS |
| — | Last price change | $309,900 | MRED MLS |
| 11 Dec, 2007 | Listed for sale | $319,900 | MRED MLS |
Room Specifics
Total Bedrooms: 4
Bedrooms Above Ground: 4
Bedrooms Below Ground: 0
Dimensions: —
Floor Type: Carpet
Dimensions: —
Floor Type: Carpet
Dimensions: —
Floor Type: Carpet
Full Bathrooms: 4
Bathroom Amenities: —
Bathroom in Basement: —
Rooms: Eating Area,Game Room,Play Room,Recreation Room
Basement Description: Finished
Other Specifics
| 2 | |
| — | |
| — | |
| — | |
| — | |
| 69X127X62X129 | |
| — | |
| Yes | |
| — | |
| Dishwasher, Disposal, Microwave, Range, Refrigerator | |
| Not in DB | |
| — | |
| — | |
| — | |
| — |
Tax History
| Year | Property Taxes |
|---|---|
| 2008 | $7,112 |
Contact Agent
Nearby Similar Homes
Nearby Sold Comparables
Contact Agent
Listing Provided By
Prudential Starck, Realtors









