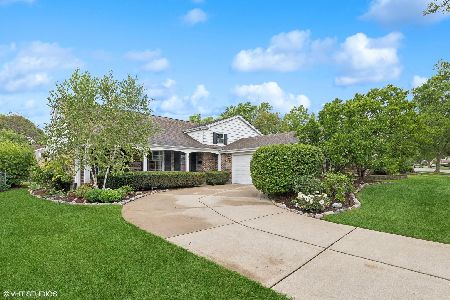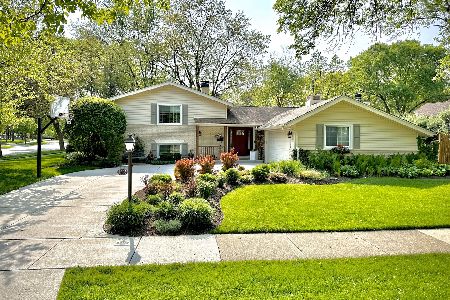3004 Wilshire Lane, Arlington Heights, Illinois 60004
$465,000
|
Sold
|
|
| Status: | Closed |
| Sqft: | 1,598 |
| Cost/Sqft: | $294 |
| Beds: | 4 |
| Baths: | 3 |
| Year Built: | 1972 |
| Property Taxes: | $10,257 |
| Days On Market: | 1634 |
| Lot Size: | 0,30 |
Description
BACK ON WITH A NEW ROOF!!This stylish sun filled Northgate split level has 4 bedrooms, 2.5 baths, with a finished sub basement on a larger corner lot. High beam ceilings greet you as you enter the living room with hardwood floors, plantation shutters, larger newer windows, boosting tons of natural light! Eat in kitchen with white cabinets, SS appliances, and wonderful views from the floor to ceiling bay window, perfect for morning coffee! Family room with plenty of space to entertain. 3 bedrooms on second level including a master en-suite bath and walk-in closet. 4th bedroom on lower level can be used as an office, den, or play room. Partially finished sub basement, great for game room, movie room, or kid hang out! Unfinished area with large workbench and abundance of storage. Brick pavers lead you to a private backyard fully fenced with a patio and views of the park. Brand new roof with warranty to be extended to new buyer. Newer siding, soffits, gutters, and windows 2015, Living room/dining room windows 2019. Rheem high efficiency furnace 2013. Rheem AC with Nest 2019. Perma Seal basement system, sump pump battery back up 2012. Too many upgrades to list. Close to parks, schools, and Lake Arlington! This home is move in ready, don't miss out!
Property Specifics
| Single Family | |
| — | |
| — | |
| 1972 | |
| Partial | |
| CONNECTICUT W SUB BASEMENT | |
| No | |
| 0.3 |
| Cook | |
| Northgate | |
| — / Not Applicable | |
| None | |
| Lake Michigan | |
| Public Sewer | |
| 11172882 | |
| 03093050110000 |
Nearby Schools
| NAME: | DISTRICT: | DISTANCE: | |
|---|---|---|---|
|
Grade School
J W Riley Elementary School |
21 | — | |
|
Middle School
Jack London Middle School |
21 | Not in DB | |
|
High School
Buffalo Grove High School |
214 | Not in DB | |
Property History
| DATE: | EVENT: | PRICE: | SOURCE: |
|---|---|---|---|
| 29 Oct, 2021 | Sold | $465,000 | MRED MLS |
| 3 Sep, 2021 | Under contract | $469,900 | MRED MLS |
| — | Last price change | $480,000 | MRED MLS |
| 29 Jul, 2021 | Listed for sale | $480,000 | MRED MLS |
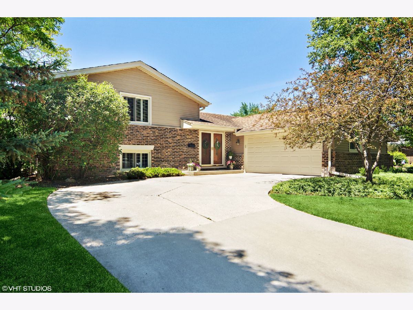
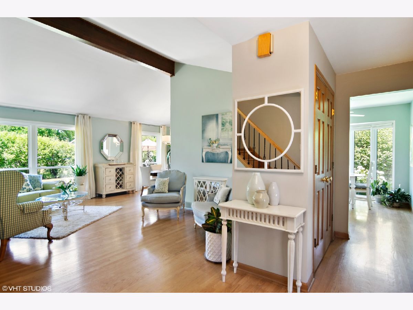
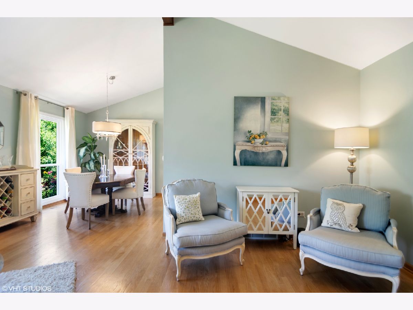
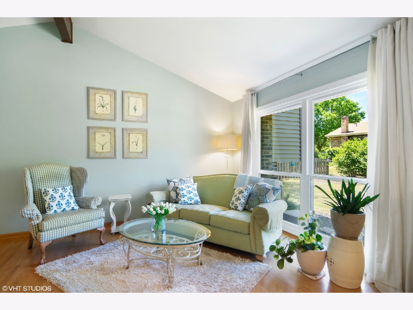
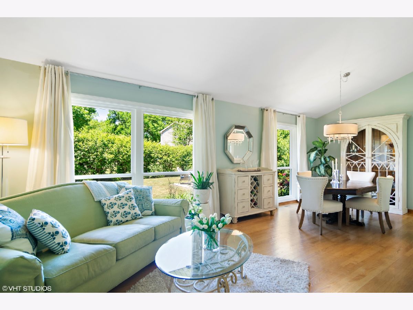
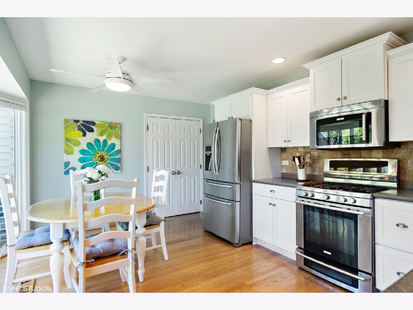
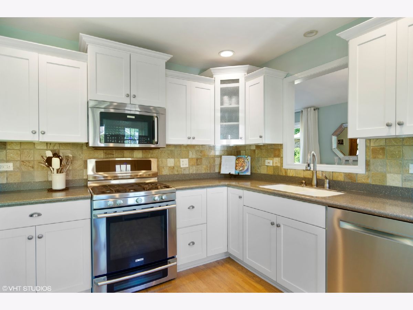
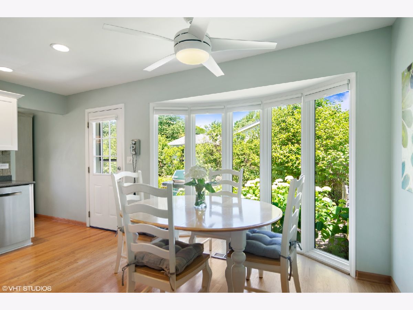
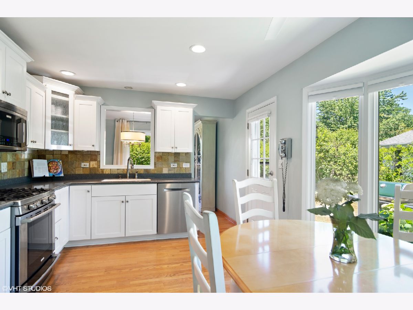
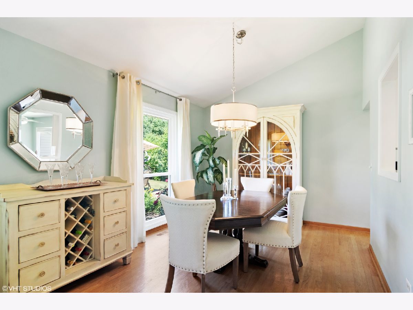
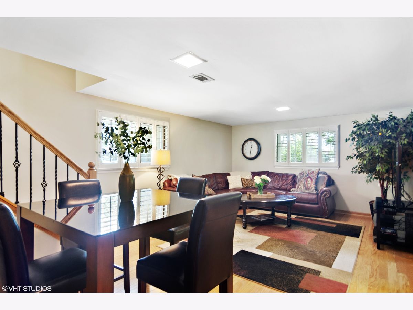
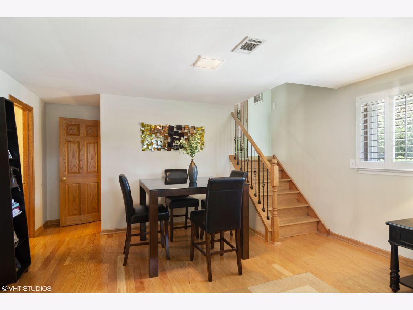
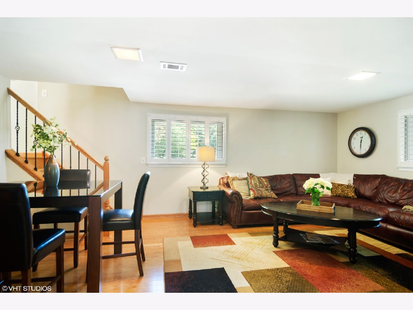
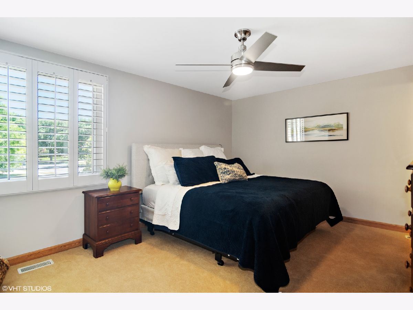
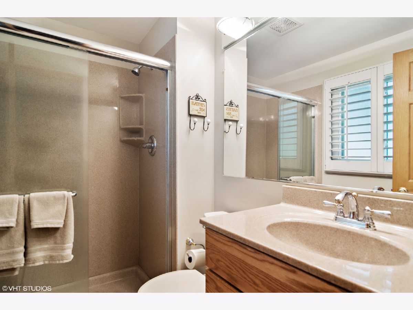
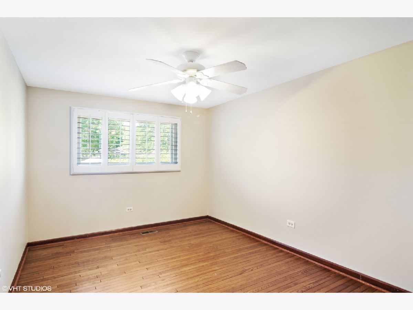
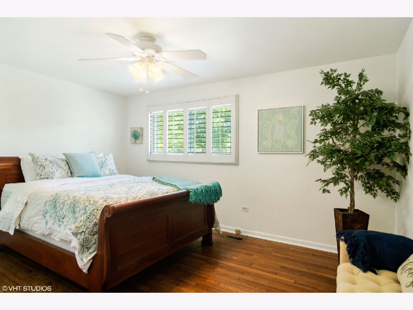
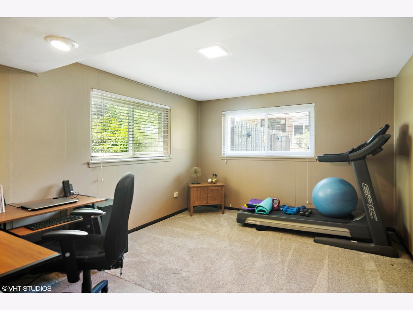
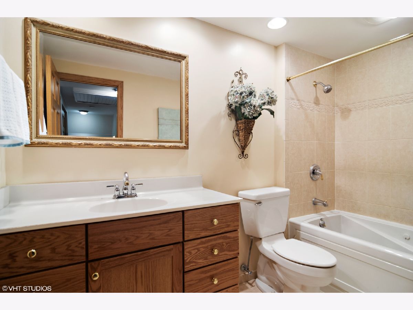
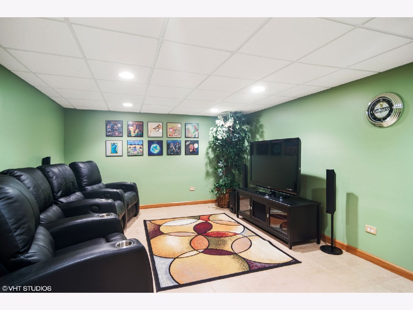
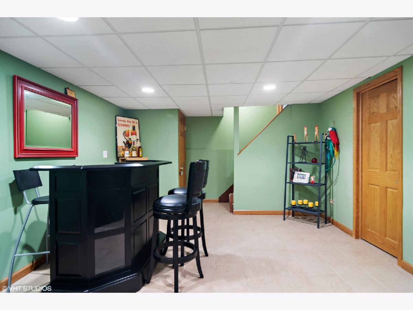
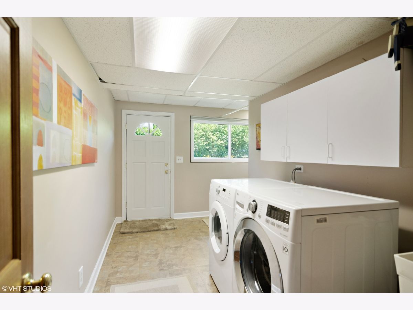
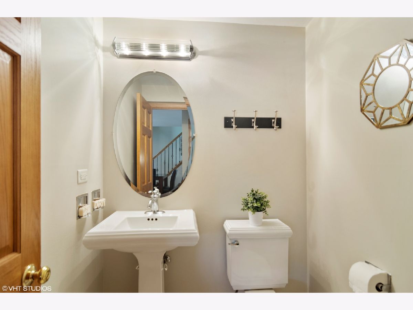
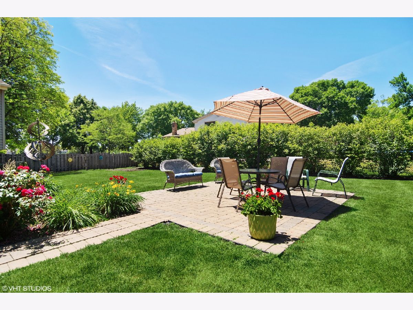
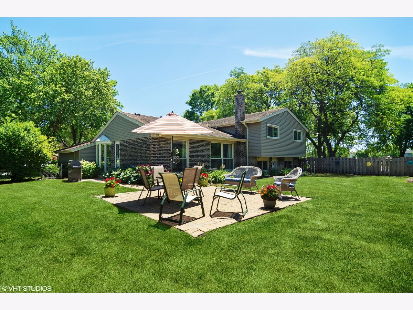
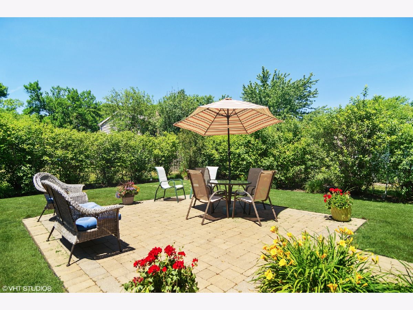
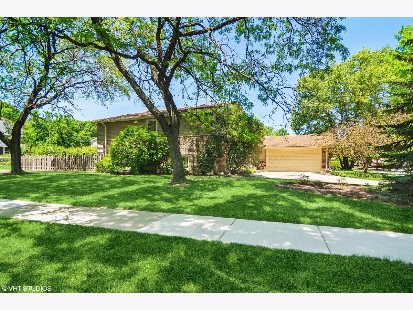
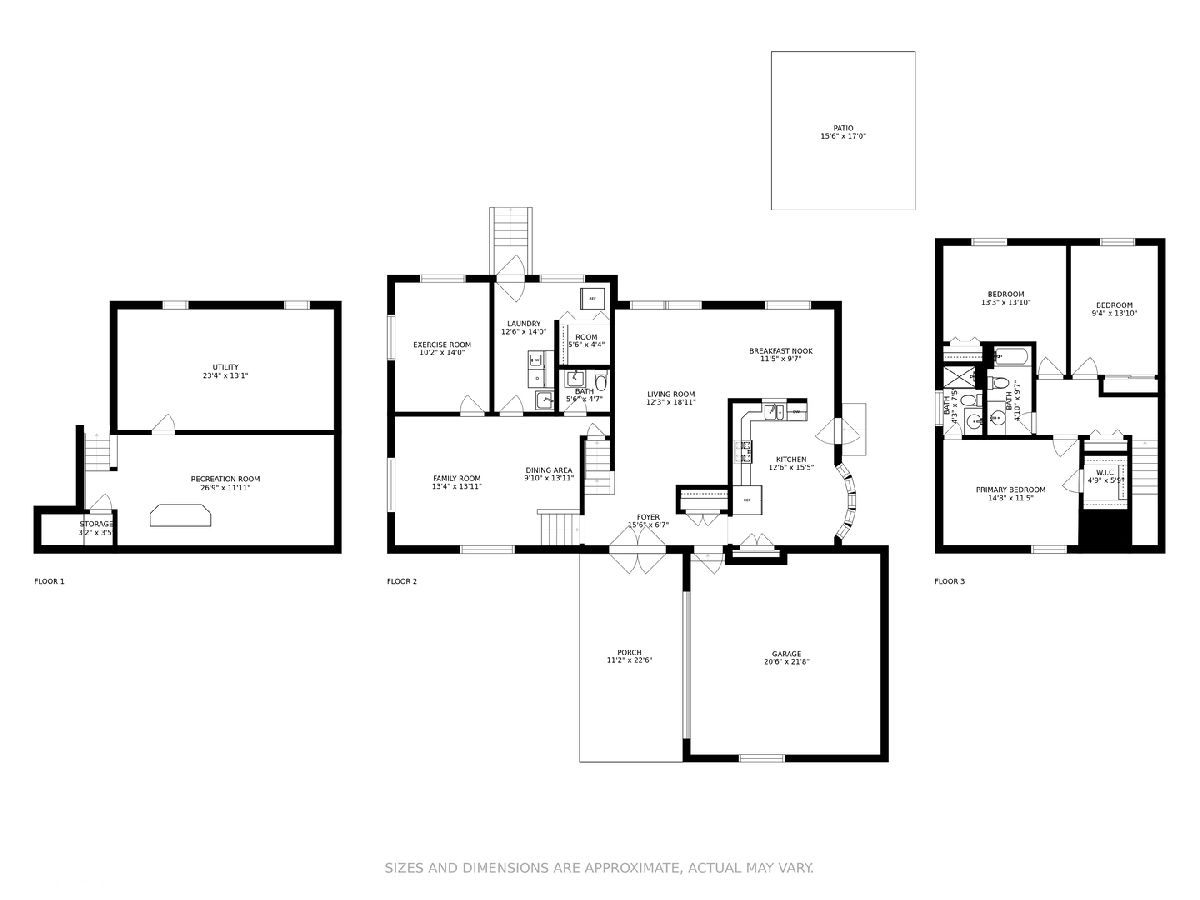
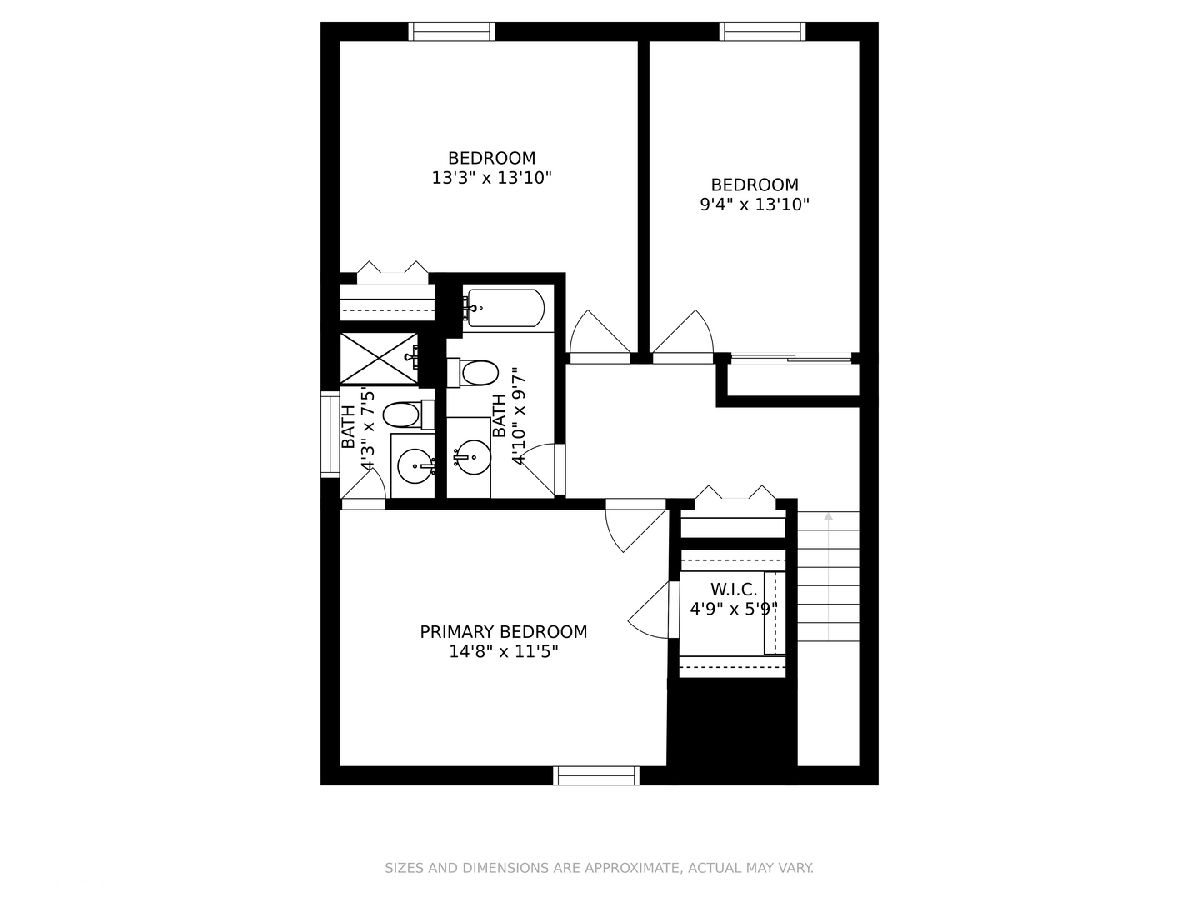
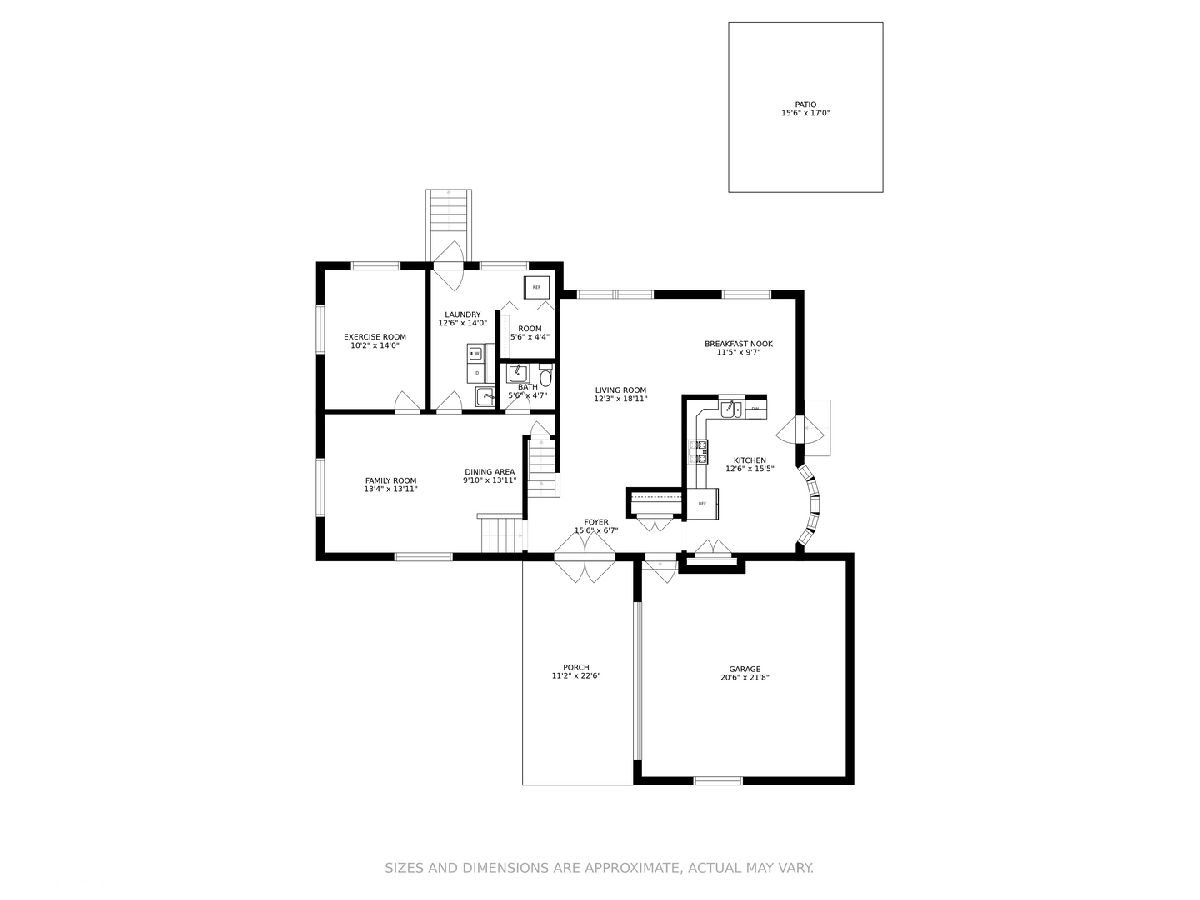
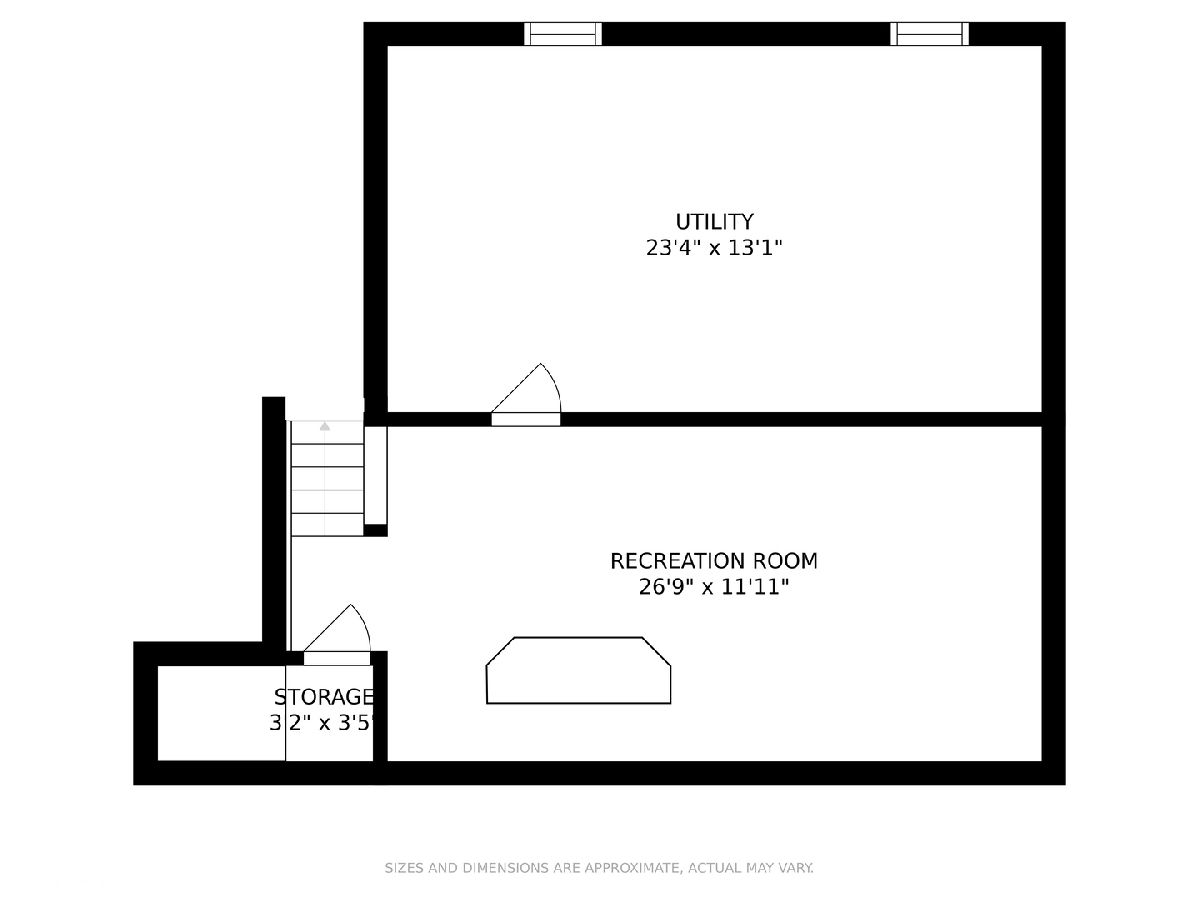
Room Specifics
Total Bedrooms: 4
Bedrooms Above Ground: 4
Bedrooms Below Ground: 0
Dimensions: —
Floor Type: Hardwood
Dimensions: —
Floor Type: Hardwood
Dimensions: —
Floor Type: Carpet
Full Bathrooms: 3
Bathroom Amenities: —
Bathroom in Basement: 0
Rooms: Recreation Room
Basement Description: Partially Finished
Other Specifics
| 2 | |
| Concrete Perimeter | |
| Concrete | |
| Brick Paver Patio | |
| Corner Lot | |
| 121.5X124X8.3X26.2X67X122. | |
| — | |
| Full | |
| Vaulted/Cathedral Ceilings, Hardwood Floors | |
| Range, Microwave, Dishwasher, Refrigerator, Washer, Dryer | |
| Not in DB | |
| — | |
| — | |
| — | |
| — |
Tax History
| Year | Property Taxes |
|---|---|
| 2021 | $10,257 |
Contact Agent
Nearby Similar Homes
Nearby Sold Comparables
Contact Agent
Listing Provided By
@properties





