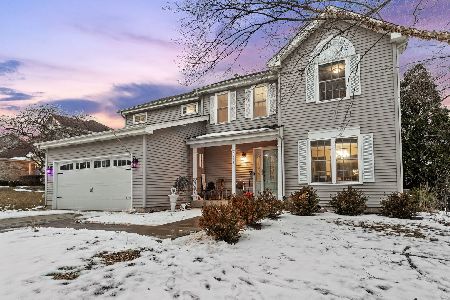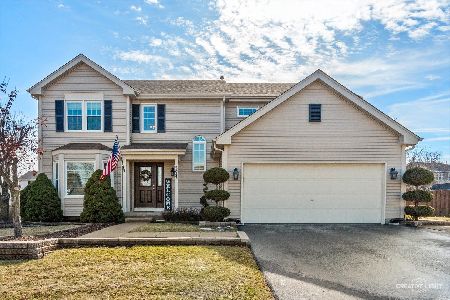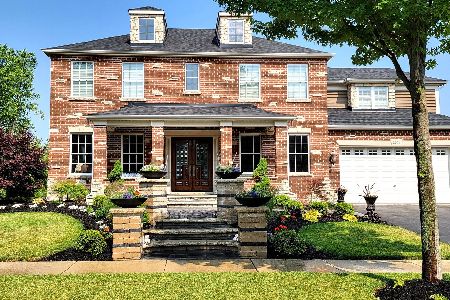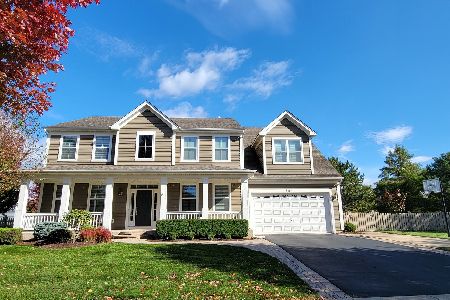3006 Wayland Avenue, Elgin, Illinois 60124
$540,101
|
Sold
|
|
| Status: | Closed |
| Sqft: | 3,672 |
| Cost/Sqft: | $147 |
| Beds: | 5 |
| Baths: | 3 |
| Year Built: | 2004 |
| Property Taxes: | $12,737 |
| Days On Market: | 655 |
| Lot Size: | 0,26 |
Description
Step into the charm of Providence living, nestled within the sought-after Burlington 301 School District. This expansive Caverly floor plan unfolds over 3600 square feet, offering both space and style. The main floor features a soaring two story foyer, a welcoming kitchen is truly the heart of the home with plenty of cherry maple cabinetry, an island with extra seating, butler's pantry and a suite of top-of-the-line appliances, including a double oven, cooktop, microwave, refrigerator, and dishwasher. Adjacent to the kitchen, a sunlit casual dining area beckons with sliding doors leading to the maintenance free deck and stairs to the big backyard, perfect for al fresco dining and entertaining. Cozy up in the family room, where a crackling fireplace sets the scene for intimate gatherings and lively conversations. Need a quiet retreat? Slip into the main floor office for a moment of solitude. A convenient laundry area with second refrigerator completes the main level. Upstairs, discover a sanctuary in the form of five bedrooms and the sprawling master suite is a haven of luxury, featuring a private sitting area and a serene spa-like ensuite. Dream of future possibilities in the full walkout basement, already plumbed for a bathroom and awaiting your choice of flooring. Outside, the fenced yard and brick patio offer an oasis for outdoor enjoyment. Embrace the Providence lifestyle, where winding trails, parks, and tennis courts await your exploration and Prairie View Elementary & Prairie Knolls Middle School are just moments away, this is more than a home-it's a destination. Don't let this opportunity slip away!
Property Specifics
| Single Family | |
| — | |
| — | |
| 2004 | |
| — | |
| CAVERLY | |
| No | |
| 0.26 |
| Kane | |
| Providence | |
| 0 / Not Applicable | |
| — | |
| — | |
| — | |
| 12048063 | |
| 0617326002 |
Nearby Schools
| NAME: | DISTRICT: | DISTANCE: | |
|---|---|---|---|
|
Grade School
Country Trails Elementary School |
301 | — | |
|
Middle School
Prairie Knolls Middle School |
301 | Not in DB | |
|
High School
Central High School |
301 | Not in DB | |
Property History
| DATE: | EVENT: | PRICE: | SOURCE: |
|---|---|---|---|
| 16 Jul, 2024 | Sold | $540,101 | MRED MLS |
| 21 May, 2024 | Under contract | $540,000 | MRED MLS |
| 16 May, 2024 | Listed for sale | $540,000 | MRED MLS |
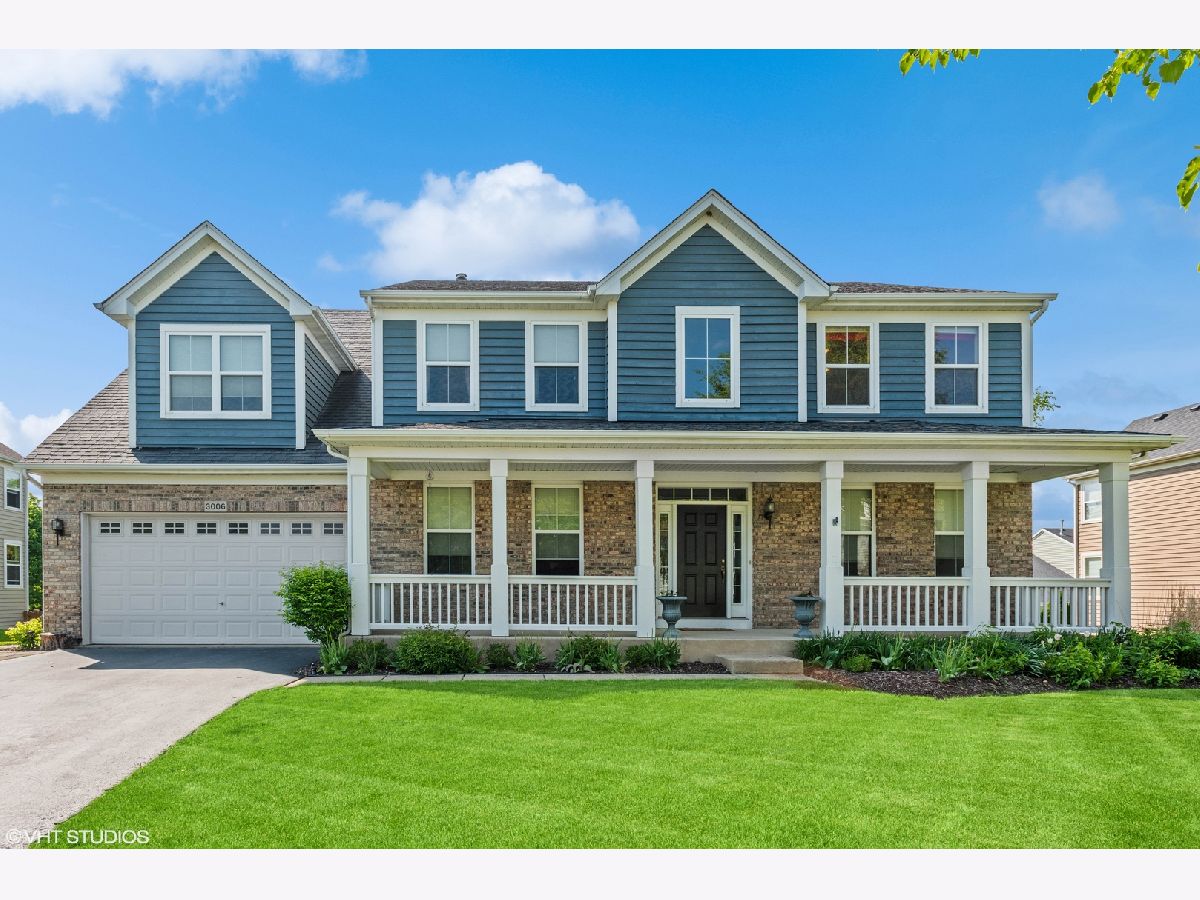


































Room Specifics
Total Bedrooms: 5
Bedrooms Above Ground: 5
Bedrooms Below Ground: 0
Dimensions: —
Floor Type: —
Dimensions: —
Floor Type: —
Dimensions: —
Floor Type: —
Dimensions: —
Floor Type: —
Full Bathrooms: 3
Bathroom Amenities: —
Bathroom in Basement: 0
Rooms: —
Basement Description: Partially Finished,Exterior Access,Bathroom Rough-In,Rec/Family Area,Storage Space
Other Specifics
| 2.5 | |
| — | |
| Asphalt | |
| — | |
| — | |
| 90.00 X 125.00 | |
| — | |
| — | |
| — | |
| — | |
| Not in DB | |
| — | |
| — | |
| — | |
| — |
Tax History
| Year | Property Taxes |
|---|---|
| 2024 | $12,737 |
Contact Agent
Nearby Similar Homes
Nearby Sold Comparables
Contact Agent
Listing Provided By
Baird & Warner Fox Valley - Geneva


