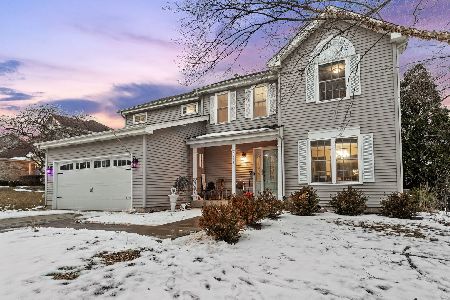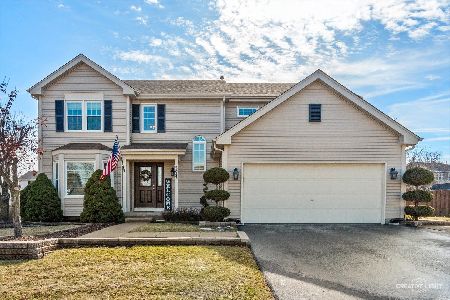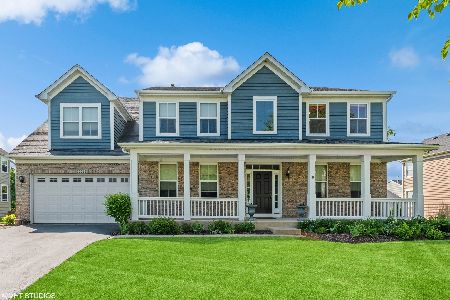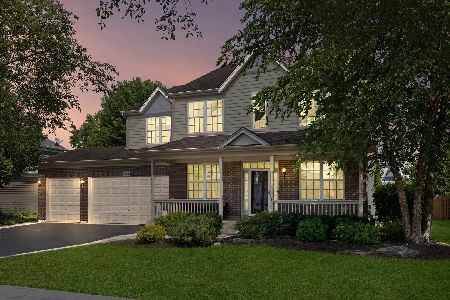3011 Wayland Avenue, Elgin, Illinois 60124
$555,000
|
Sold
|
|
| Status: | Closed |
| Sqft: | 3,672 |
| Cost/Sqft: | $147 |
| Beds: | 4 |
| Baths: | 3 |
| Year Built: | 2005 |
| Property Taxes: | $11,570 |
| Days On Market: | 1102 |
| Lot Size: | 0,00 |
Description
Absolutely Beautiful and Turnkey Move In Ready! This Caverly Model Home has been Meticulously Cared For, Loved and Shows Like a Model. Hardwood Flooring Throughout the Home. Full Finished Basement with a Beautiful Full Bathroom. Rod Iron Bannisters. Family Room with Stone Fireplace. Large Kitchen with 42" Cabinets, Stainless Steel Appliances, Mosaic Backsplash, Granite Counter-tops, Pendant Lighting, Butler Pantry. First Floor Office. Spacious Mud-Room. Second Floor Features Large Bonus Area, 4 Large Bedrooms - including the Master Suite with Huge Walk In Closet, Sitting Room and a Fully Remodeled Master Bathroom. This Home sits on an Amazing Lot. The Backyard is Fully Fenced, Beautifully Landscaped with a Stamped Concrete Patio and a Built-In Barbecue Area. Located in the Sought After Providence Subdivision which Features Beautiful Winding Boulevards, Sidewalks, Walking/Biking Trails, Parks, Tennis Courts, Clubhouse, Pond and in the Highly Regarded 301 Burlington School District. A Great Place to call Home!
Property Specifics
| Single Family | |
| — | |
| — | |
| 2005 | |
| — | |
| CAVERLY | |
| No | |
| — |
| Kane | |
| Providence | |
| 0 / Not Applicable | |
| — | |
| — | |
| — | |
| 11724518 | |
| 0617327004 |
Nearby Schools
| NAME: | DISTRICT: | DISTANCE: | |
|---|---|---|---|
|
Grade School
Country Trails Elementary School |
301 | — | |
|
Middle School
Prairie Knolls Middle School |
301 | Not in DB | |
|
High School
Central High School |
301 | Not in DB | |
Property History
| DATE: | EVENT: | PRICE: | SOURCE: |
|---|---|---|---|
| 19 Mar, 2010 | Sold | $260,100 | MRED MLS |
| 28 Jan, 2010 | Under contract | $259,900 | MRED MLS |
| 18 Jan, 2010 | Listed for sale | $259,900 | MRED MLS |
| 14 Apr, 2023 | Sold | $555,000 | MRED MLS |
| 26 Feb, 2023 | Under contract | $540,000 | MRED MLS |
| 23 Feb, 2023 | Listed for sale | $540,000 | MRED MLS |
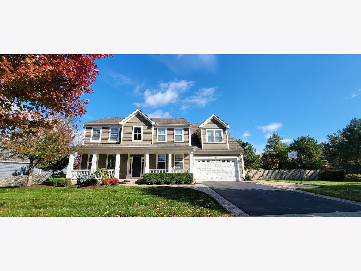
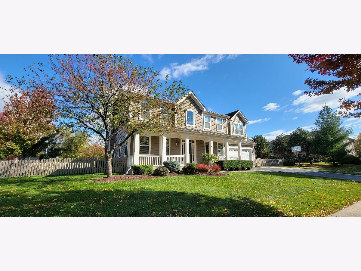
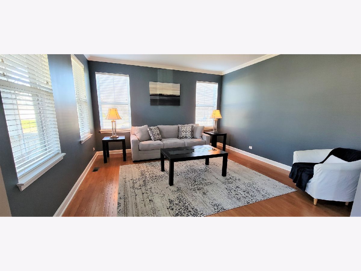
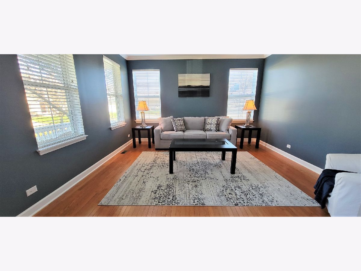
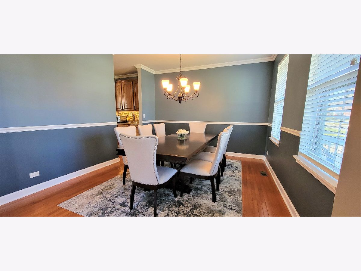
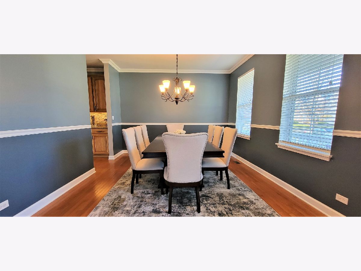
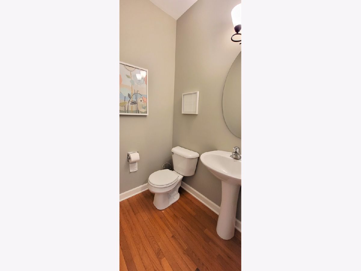
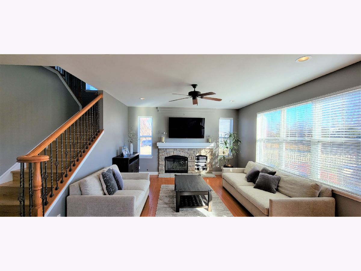
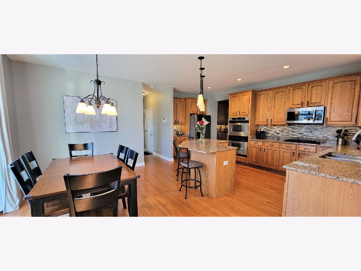
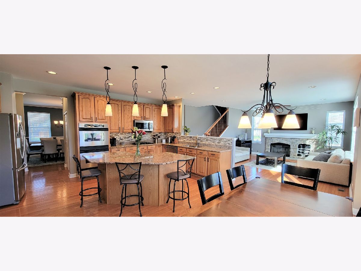
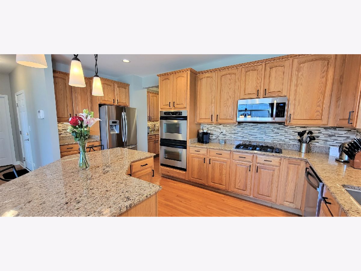
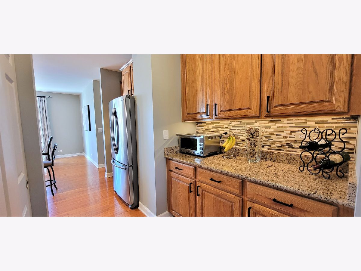
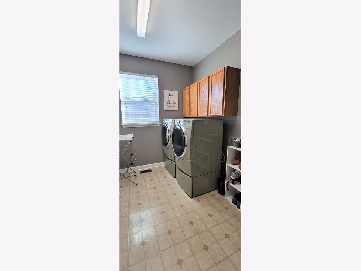
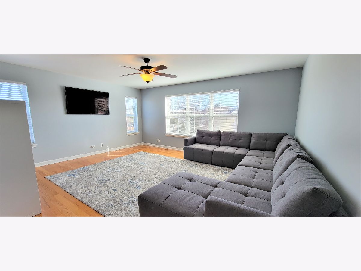
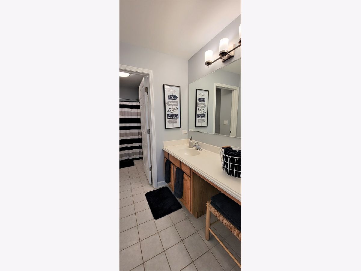
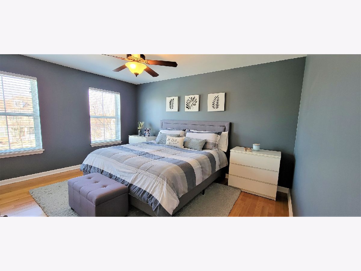
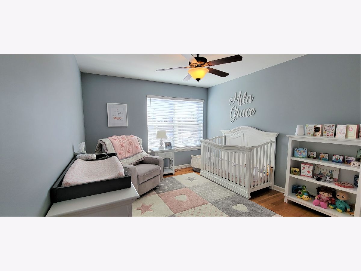
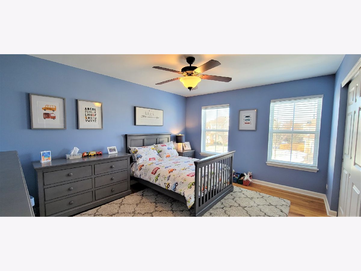
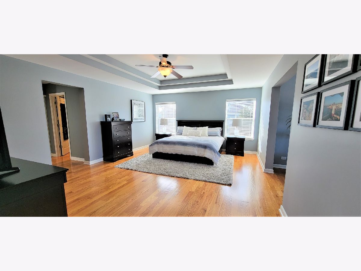
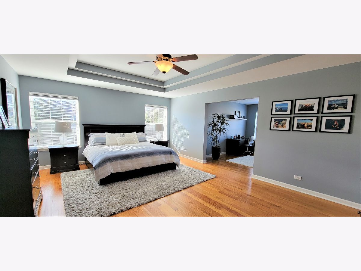
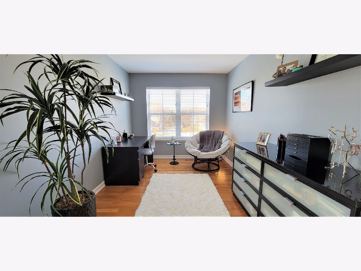
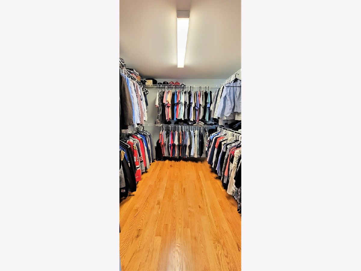
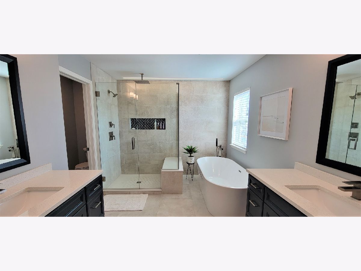
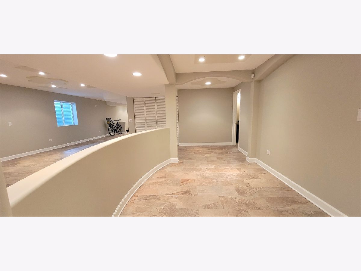
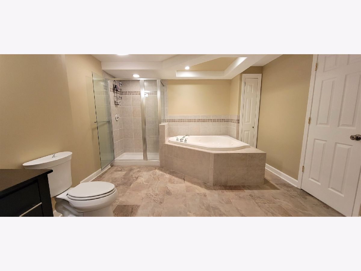
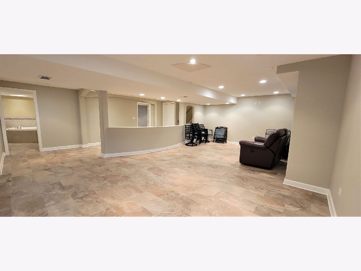
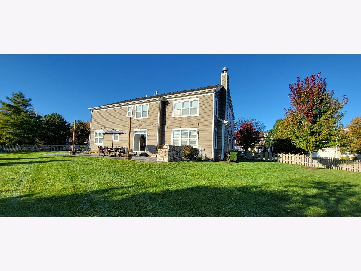
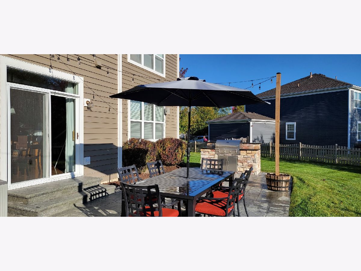
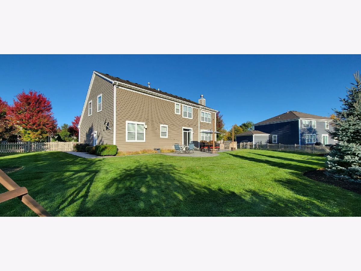
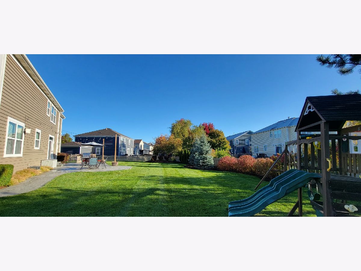
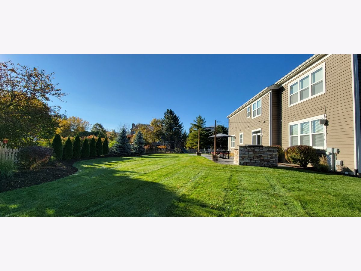
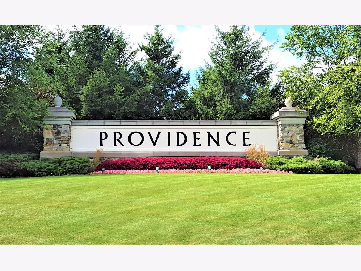
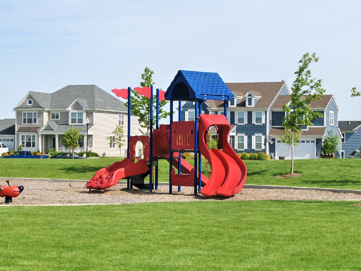
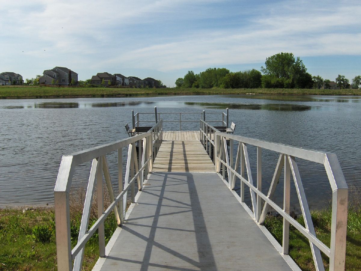
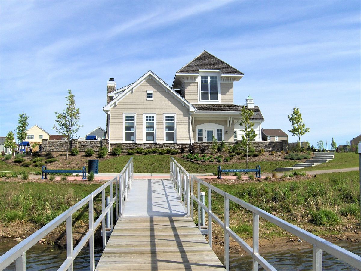
Room Specifics
Total Bedrooms: 4
Bedrooms Above Ground: 4
Bedrooms Below Ground: 0
Dimensions: —
Floor Type: —
Dimensions: —
Floor Type: —
Dimensions: —
Floor Type: —
Full Bathrooms: 3
Bathroom Amenities: Separate Shower,Double Sink
Bathroom in Basement: 1
Rooms: —
Basement Description: Finished
Other Specifics
| 2 | |
| — | |
| Asphalt | |
| — | |
| — | |
| 0X0 | |
| — | |
| — | |
| — | |
| — | |
| Not in DB | |
| — | |
| — | |
| — | |
| — |
Tax History
| Year | Property Taxes |
|---|---|
| 2010 | $9,475 |
| 2023 | $11,570 |
Contact Agent
Nearby Similar Homes
Nearby Sold Comparables
Contact Agent
Listing Provided By
Street Side Realty LLC


