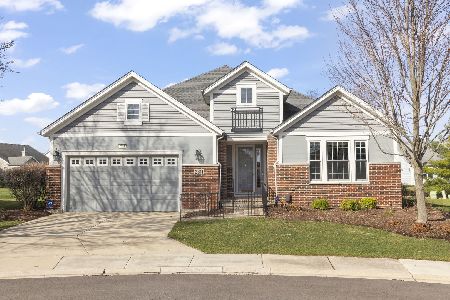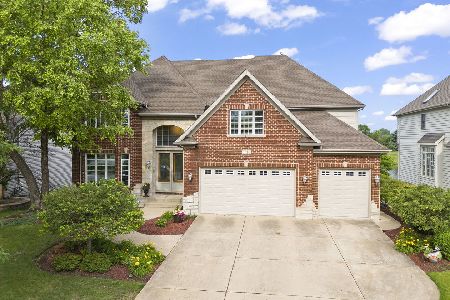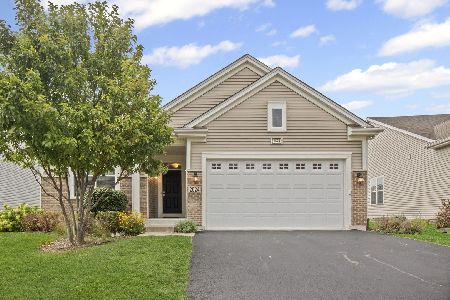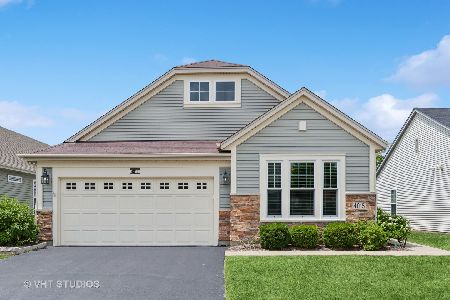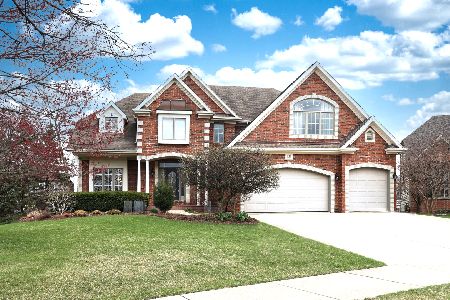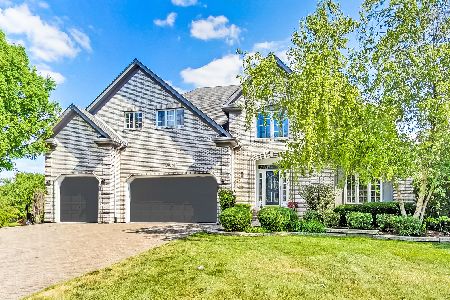3008 Goldenglow Court, Naperville, Illinois 60564
$570,000
|
Sold
|
|
| Status: | Closed |
| Sqft: | 4,102 |
| Cost/Sqft: | $141 |
| Beds: | 4 |
| Baths: | 4 |
| Year Built: | 1999 |
| Property Taxes: | $16,669 |
| Days On Market: | 2077 |
| Lot Size: | 0,44 |
Description
NEWLY PAINTED INTERIOR! QUICK CLOSE POSSIBLE! Custom built with attention to details! CUL-DE-SAC LOCATION! Impressive millwork throughout! Gourmet kitchen-all SS appliances, granite, large center island! Spacious eating area open to a large family room with 10' ceiling and 2 sided gas logs brick fireplace! Sunroom features a vaulted ceiling, skylights, fireplace! Living room features a front window seat, French doors, open to formal dining room! Large 2 story foyer with turned staircases! HUGE master suite-custom trayed ceiling, separate sitting area could be an office or nursery! Spa-like master bathroom with two separate vanities, Oasis whirlpool tub, separate walk-in shower, vaulted ceiling, skylights and 18'x7' walk-in closet! Second and third bedrooms have a true J & J bathroom-two separate sink areas with pocket doors to the center shower/tub/toilet area AND 12' ceiling with skylight! 4th bedroom has a private full bathroom! Lookout basement features a stone fireplace, family area, rec area and fifth bedroom roomy enough for sitting area with two lookout windows! 46'x16' storage area! Attached 3 car garage with extra deep third bay room enough for workbench/shop area and/or storage units. See features sheet. Seller can be flexible with a closing date.
Property Specifics
| Single Family | |
| — | |
| Traditional | |
| 1999 | |
| Full,English | |
| CUSTOM | |
| No | |
| 0.44 |
| Will | |
| Tall Grass | |
| 675 / Annual | |
| Clubhouse,Pool | |
| Lake Michigan | |
| Public Sewer | |
| 10619320 | |
| 0701091020150000 |
Nearby Schools
| NAME: | DISTRICT: | DISTANCE: | |
|---|---|---|---|
|
Grade School
Fry Elementary School |
204 | — | |
|
Middle School
Scullen Middle School |
204 | Not in DB | |
|
High School
Waubonsie Valley High School |
204 | Not in DB | |
Property History
| DATE: | EVENT: | PRICE: | SOURCE: |
|---|---|---|---|
| 29 May, 2020 | Sold | $570,000 | MRED MLS |
| 26 Apr, 2020 | Under contract | $579,900 | MRED MLS |
| — | Last price change | $589,900 | MRED MLS |
| 25 Jan, 2020 | Listed for sale | $599,900 | MRED MLS |
| 16 May, 2025 | Sold | $880,000 | MRED MLS |
| 14 Apr, 2025 | Under contract | $899,900 | MRED MLS |
| 2 Apr, 2025 | Listed for sale | $899,900 | MRED MLS |
Room Specifics
Total Bedrooms: 5
Bedrooms Above Ground: 4
Bedrooms Below Ground: 1
Dimensions: —
Floor Type: Carpet
Dimensions: —
Floor Type: Carpet
Dimensions: —
Floor Type: Carpet
Dimensions: —
Floor Type: —
Full Bathrooms: 4
Bathroom Amenities: Whirlpool,Separate Shower,Double Sink
Bathroom in Basement: 0
Rooms: Bedroom 5,Eating Area,Family Room,Foyer,Recreation Room,Sitting Room,Storage,Heated Sun Room,Walk In Closet
Basement Description: Partially Finished
Other Specifics
| 3.5 | |
| — | |
| Concrete | |
| Deck, Porch, Storms/Screens | |
| Cul-De-Sac,Landscaped,Mature Trees | |
| 85 X 153 X 80 X 125 | |
| — | |
| Full | |
| Vaulted/Cathedral Ceilings, Skylight(s), Hardwood Floors, First Floor Laundry, Walk-In Closet(s) | |
| Double Oven, Range, Microwave, Dishwasher, Refrigerator, Washer, Dryer, Disposal, Stainless Steel Appliance(s), Wine Refrigerator, Range Hood | |
| Not in DB | |
| Clubhouse, Park, Pool, Tennis Court(s), Sidewalks, Street Paved | |
| — | |
| — | |
| Double Sided, Attached Fireplace Doors/Screen, Gas Log |
Tax History
| Year | Property Taxes |
|---|---|
| 2020 | $16,669 |
| 2025 | $17,546 |
Contact Agent
Nearby Similar Homes
Nearby Sold Comparables
Contact Agent
Listing Provided By
Coldwell Banker Residential


