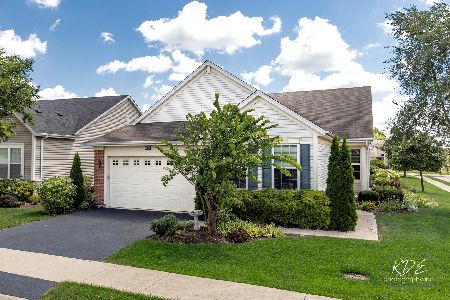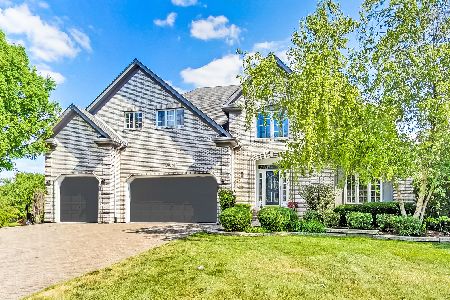3008 Goldenglow Court, Naperville, Illinois 60564
$880,000
|
Sold
|
|
| Status: | Closed |
| Sqft: | 4,102 |
| Cost/Sqft: | $219 |
| Beds: | 4 |
| Baths: | 5 |
| Year Built: | 1999 |
| Property Taxes: | $17,546 |
| Days On Market: | 292 |
| Lot Size: | 0,44 |
Description
Welcome to this absolutely Gorgeous and Elegant Custom Built Home with impressive millwork throughout. Located in a cul-de-sac in the beautiful Tall Grass Subdivision. Ready to move-in. 5 Bedrooms, Florida sunroom, 4.5 baths, finished basement, 3 car garage. Large 2 story foyer opens to the second floor staircase and also to the open basement staircase. The foyer features an impressive recessed octagonal tray ceiling. The living room features beautiful french entry doors, large window with cosy seating and pocket doors to the formal dinning room. The dinning room has hardwood floor, a bay window and entrance to the kitchen. The large gourmet kitchen has hardwood floors, all stainless steel appliances, granite counter tops, large center island with four tall chairs, a desk plus a pantry. The spacious eating area has a door that opens to the deck. The ample family room has 10' ceiling and a two-sided gas logs brick fireplace, one side faces the family room, the other faces the sun room. The beautiful and cosy sunroom features a vaulted ceiling, skylights, lots of windows and the fireplace. First floor laundry room with washer, dryer and laundry tub. First floor half bathroom. The second floor loft opens to the unique grand Master Suite that features a gorgeous custom tray ceiling. This master suite has an attached large open room with a beautiful arched window. This room can serve as a comfortable sitting area, TV room, an office or nursery. The large Master Bathroom feels like a private luxury Spa. It has two separate vanities, lots of mirrors, spa whirlpool tub, separate walk-in shower, separate enclosed private toilet, vaulted ceiling, skylights and 18'x7' walk-in closet. The second and third bedrooms both have walk-in closets, a true shared Jack & Jill bathroom with two separate sink areas and two linen closets. Pocket doors open to the center shower/tub/toilet area with a 12' ceiling and skylight. The fourth bedroom also has a private full bathroom. The finished basement features a recreation room with a stone fireplace and many above ground windows. It also has a large fifth bedroom that has a closet and two lookout windows. There is also a really gorgeous full bathroom, plus a 46'x16' storage area.The home has a 3-car attached garage with an extra deep bay, enough space for workbench/shop area and/or storage units. This gorgeous Naperville Tall Grass subdivision offers a clubhouse with a swimming pool. Located in the fantastic Naperville school district 204. Close to shops, supermarkets, restaurants, malls, theaters, etc. A must see!
Property Specifics
| Single Family | |
| — | |
| — | |
| 1999 | |
| — | |
| CUSTOM | |
| No | |
| 0.44 |
| Will | |
| Tall Grass | |
| 803 / Annual | |
| — | |
| — | |
| — | |
| 12327438 | |
| 0701091020150000 |
Nearby Schools
| NAME: | DISTRICT: | DISTANCE: | |
|---|---|---|---|
|
Grade School
Fry Elementary School |
204 | — | |
|
Middle School
Scullen Middle School |
204 | Not in DB | |
|
High School
Waubonsie Valley High School |
204 | Not in DB | |
Property History
| DATE: | EVENT: | PRICE: | SOURCE: |
|---|---|---|---|
| 29 May, 2020 | Sold | $570,000 | MRED MLS |
| 26 Apr, 2020 | Under contract | $579,900 | MRED MLS |
| — | Last price change | $589,900 | MRED MLS |
| 25 Jan, 2020 | Listed for sale | $599,900 | MRED MLS |
| 16 May, 2025 | Sold | $880,000 | MRED MLS |
| 14 Apr, 2025 | Under contract | $899,900 | MRED MLS |
| 2 Apr, 2025 | Listed for sale | $899,900 | MRED MLS |
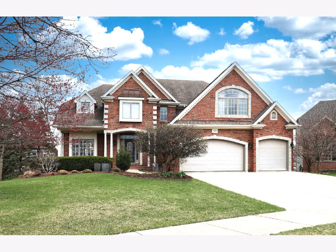
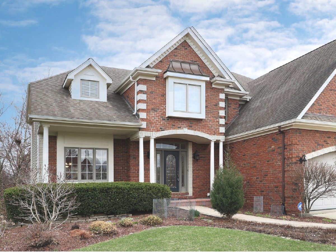
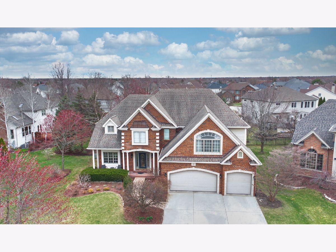
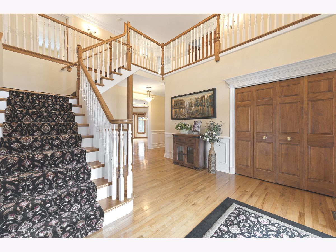
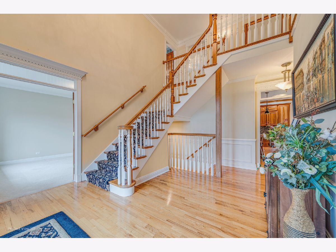
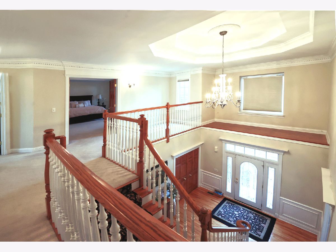
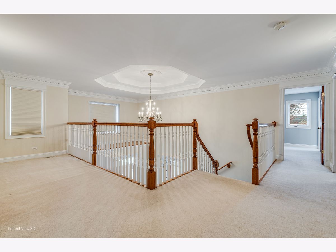
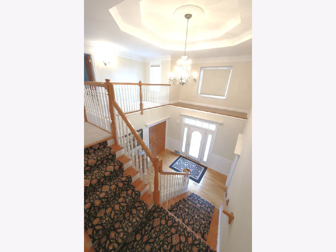
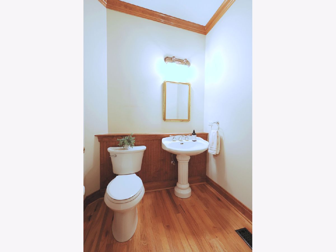
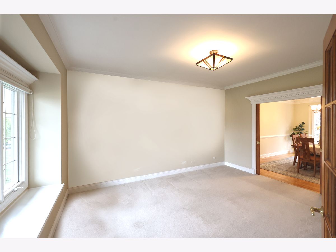
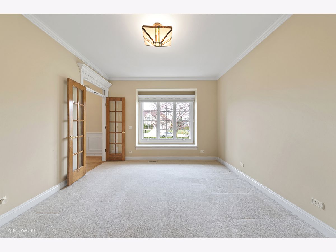
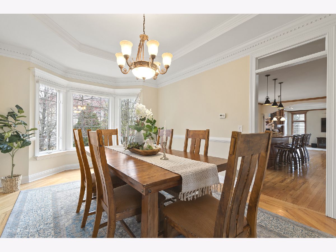
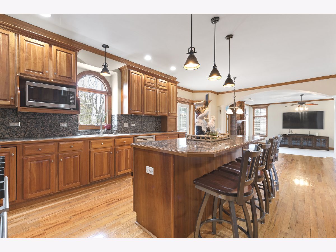
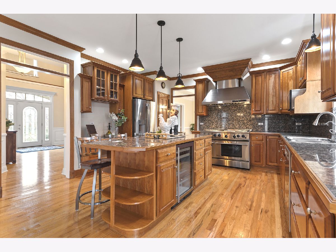
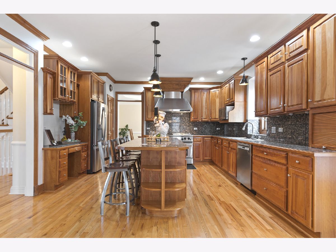
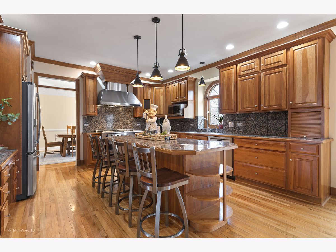
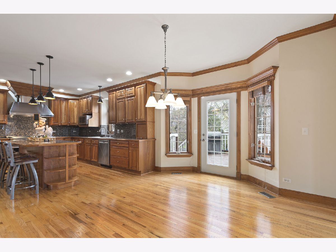
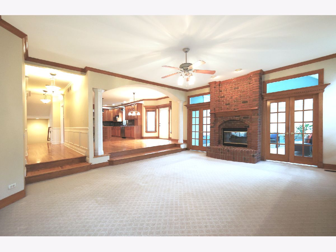
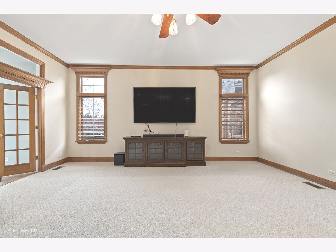
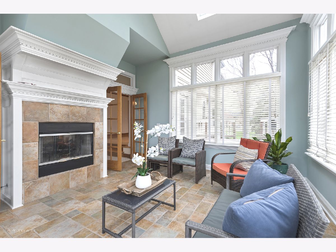
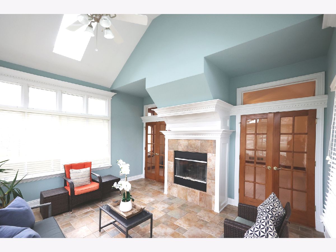
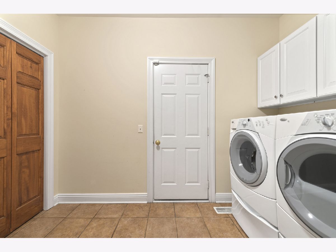
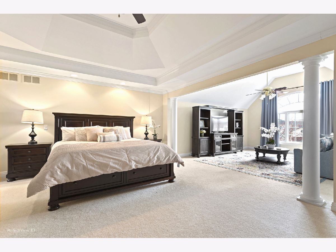
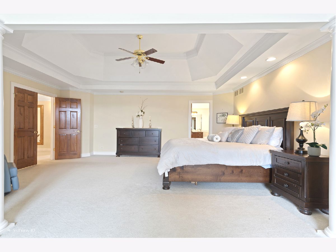
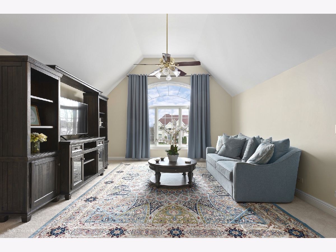
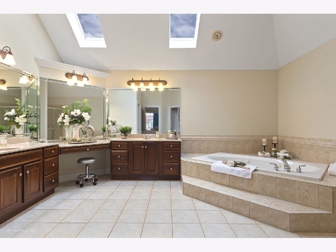
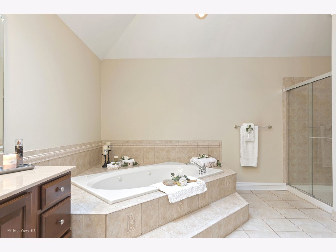
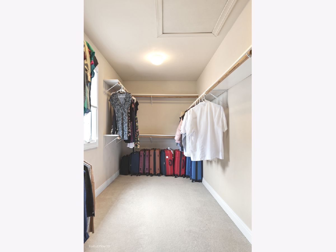
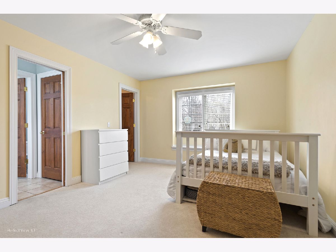
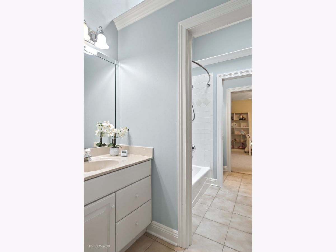
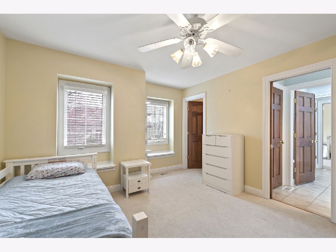
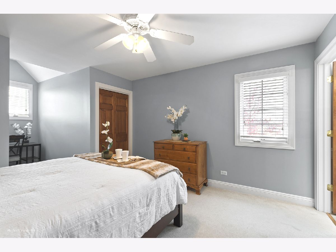
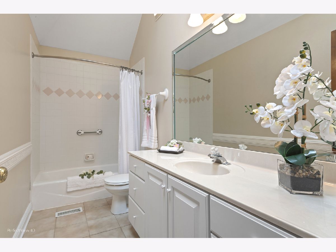
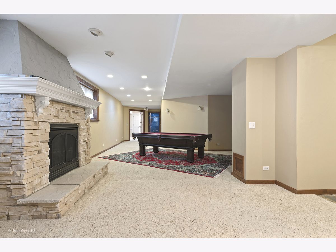
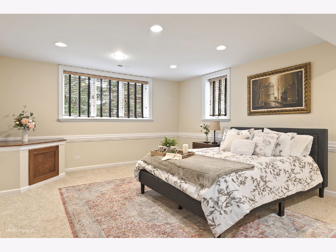
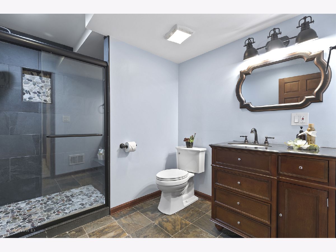
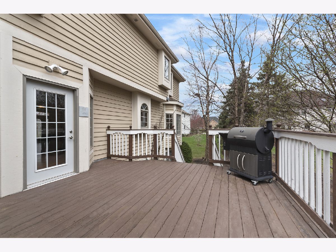
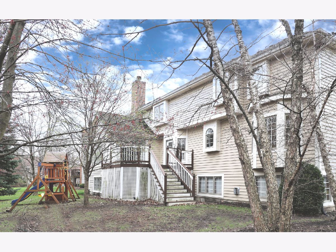
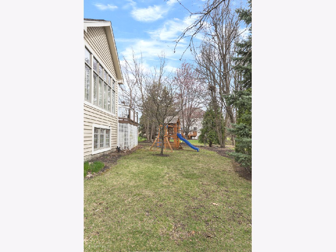
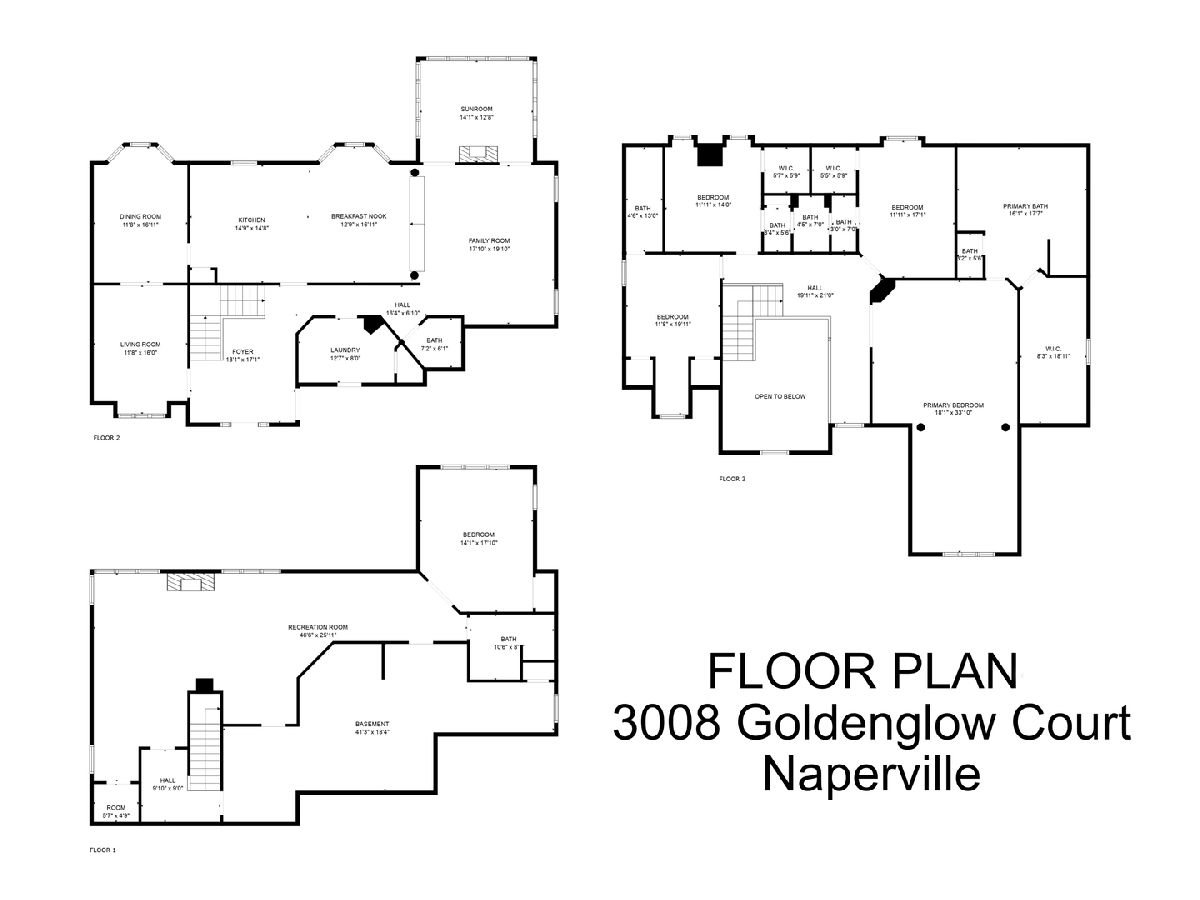
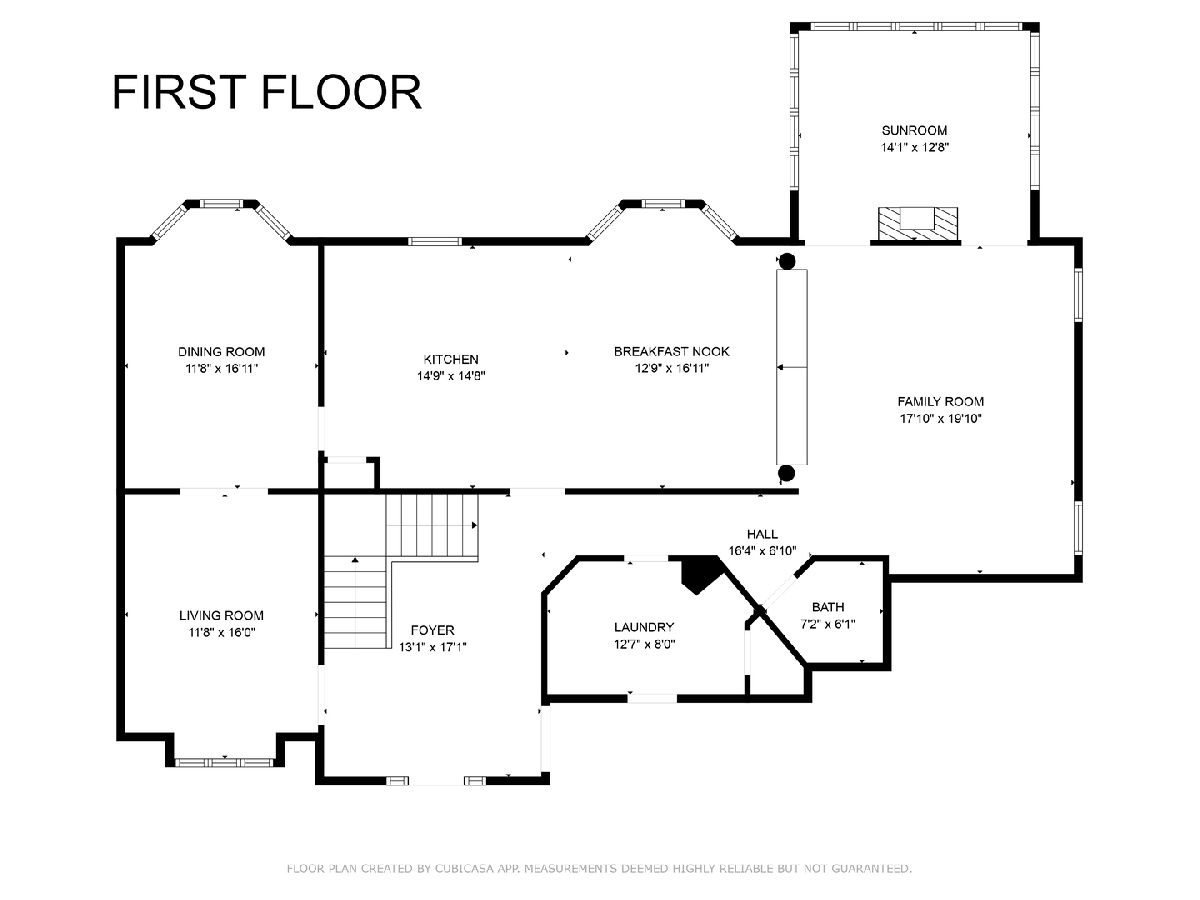
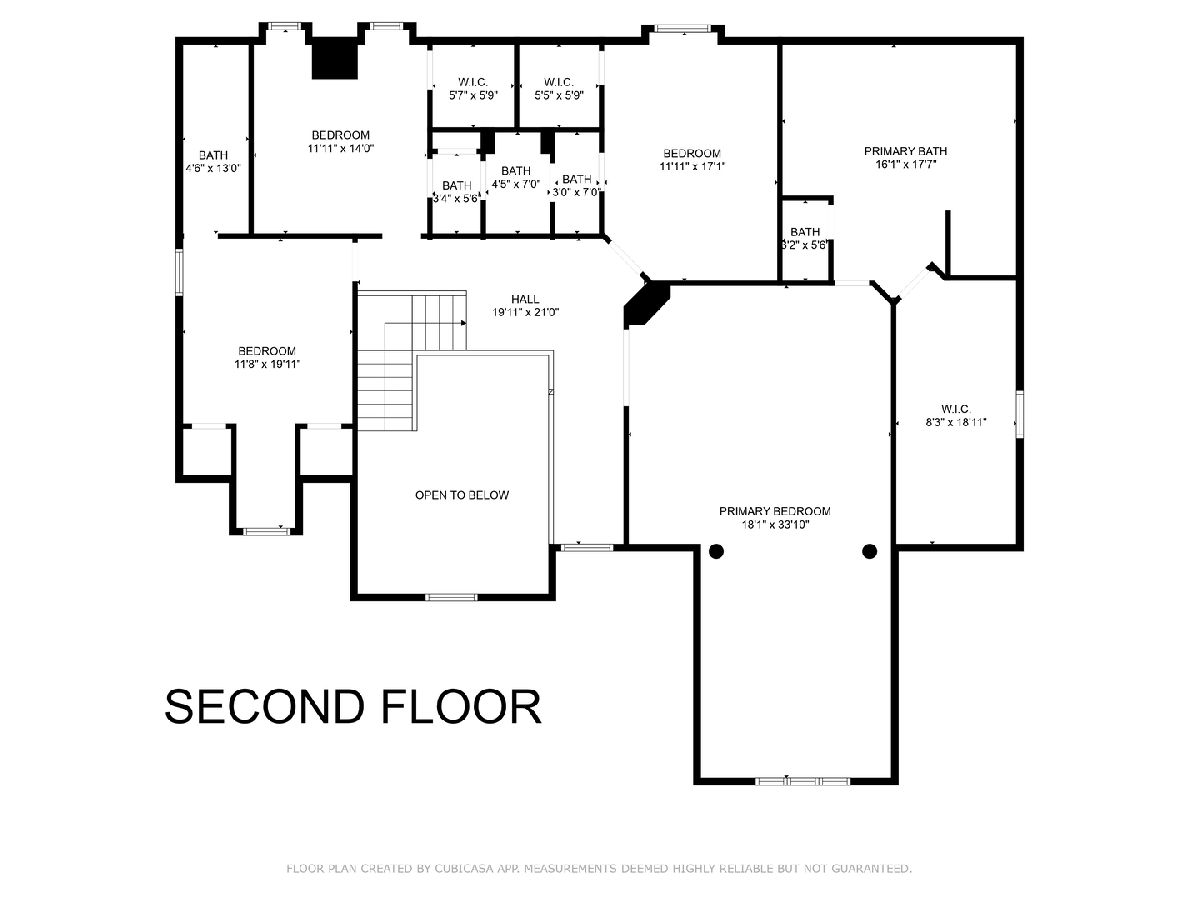
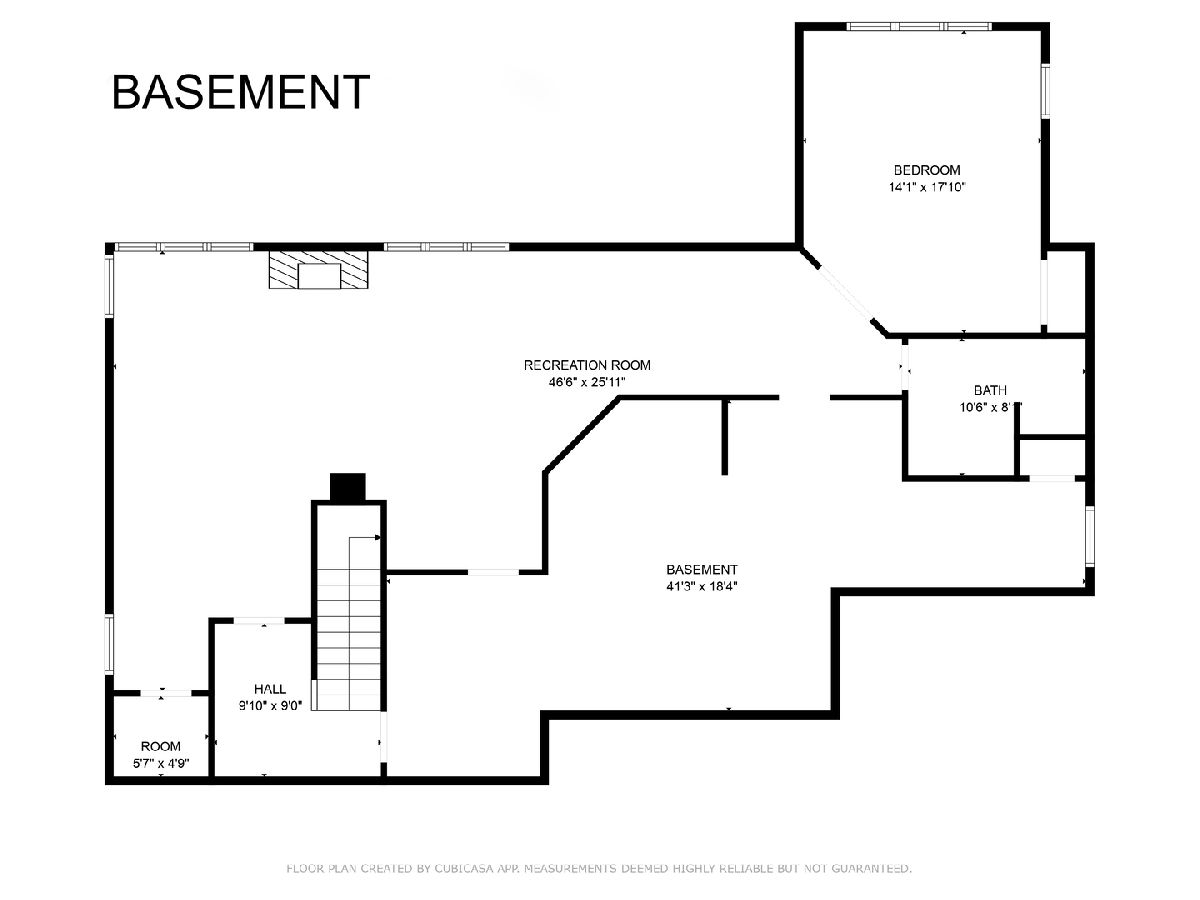
Room Specifics
Total Bedrooms: 5
Bedrooms Above Ground: 4
Bedrooms Below Ground: 1
Dimensions: —
Floor Type: —
Dimensions: —
Floor Type: —
Dimensions: —
Floor Type: —
Dimensions: —
Floor Type: —
Full Bathrooms: 5
Bathroom Amenities: Whirlpool,Separate Shower,Accessible Shower,Double Sink,Soaking Tub
Bathroom in Basement: 1
Rooms: —
Basement Description: —
Other Specifics
| 3.5 | |
| — | |
| — | |
| — | |
| — | |
| 85 X 153 X 80 X 125 | |
| — | |
| — | |
| — | |
| — | |
| Not in DB | |
| — | |
| — | |
| — | |
| — |
Tax History
| Year | Property Taxes |
|---|---|
| 2020 | $16,669 |
| 2025 | $17,546 |
Contact Agent
Nearby Similar Homes
Nearby Sold Comparables
Contact Agent
Listing Provided By
RE/MAX of Naperville




