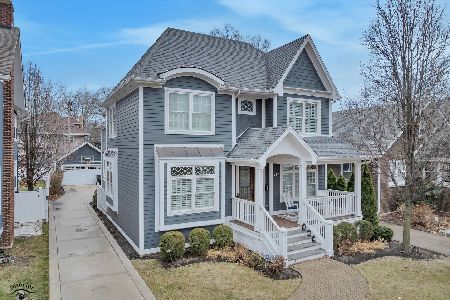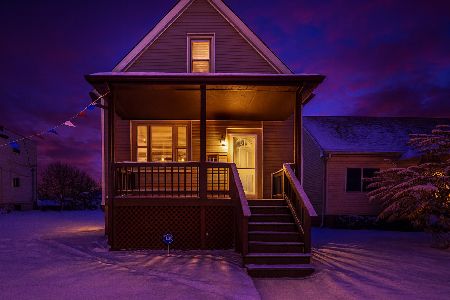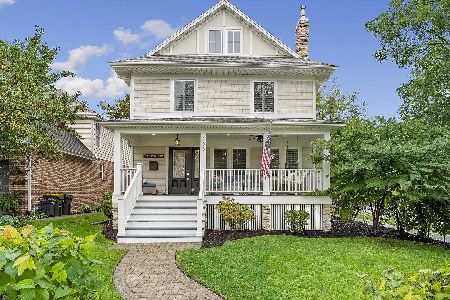301 8th Avenue, La Grange, Illinois 60525
$1,105,000
|
Sold
|
|
| Status: | Closed |
| Sqft: | 2,349 |
| Cost/Sqft: | $411 |
| Beds: | 4 |
| Baths: | 5 |
| Year Built: | 1911 |
| Property Taxes: | $14,509 |
| Days On Market: | 357 |
| Lot Size: | 0,00 |
Description
***MULTIPLE OFFERS RECEIVED. BEST AND FINALS DUE SUNDAY 2/16 BY 6:00 PM*** Just 3 blocks from vibrant downtown La Grange, this beautifully designed three story American Foursquare home is the epitome of modern luxury and classic charm. 301 8th Ave. features 4 spacious bedrooms, 4.5 bathrooms, and four levels of finished living space. Step inside to find a chef's kitchen with custom white cabinetry, sleek black soapstone countertops, and stainless steel appliances. The open-concept main floor flows seamlessly into a gorgeous front porch and a covered back porch, making it ideal for entertaining or simply relaxing. The primary suite offers a relaxing retreat with a large walk-in closet and an elegantly appointed bath. While the third level provides an additional bedroom and bath plus a flex space perfect for home office, music studio or play area. Every inch has been thoughtfully designed to emphasize modern living while still retaining all its historic charm. The home boasts newer mechanicals, plumbing, roof, dual-zone HVAC, and Marvin windows, ensuring long-term comfort and energy efficiency. The walk-out basement leads to a private, professionally landscaped backyard. The homeowner recently added a new 2 car garage, concrete pad and driveway (2020) with plenty of additional storage on the garage's second level. Freshly painted and move-in ready, this home is a true gem in one of La Grange's most desirable neighborhoods.
Property Specifics
| Single Family | |
| — | |
| — | |
| 1911 | |
| — | |
| — | |
| No | |
| — |
| Cook | |
| — | |
| — / Not Applicable | |
| — | |
| — | |
| — | |
| 12288534 | |
| 18044160010000 |
Nearby Schools
| NAME: | DISTRICT: | DISTANCE: | |
|---|---|---|---|
|
Grade School
Cossitt Avenue Elementary School |
102 | — | |
|
Middle School
Park Junior High School |
102 | Not in DB | |
|
High School
Lyons Twp High School |
204 | Not in DB | |
Property History
| DATE: | EVENT: | PRICE: | SOURCE: |
|---|---|---|---|
| 9 Dec, 2011 | Sold | $417,500 | MRED MLS |
| 20 Oct, 2011 | Under contract | $435,000 | MRED MLS |
| 13 Oct, 2011 | Listed for sale | $435,000 | MRED MLS |
| 24 Apr, 2025 | Sold | $1,105,000 | MRED MLS |
| 16 Feb, 2025 | Under contract | $965,000 | MRED MLS |
| 11 Feb, 2025 | Listed for sale | $965,000 | MRED MLS |
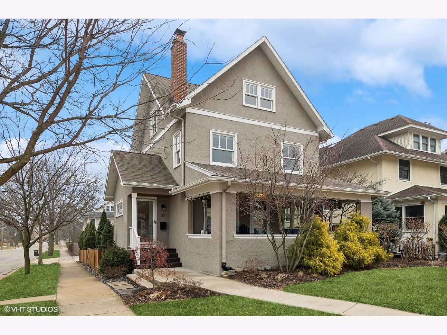
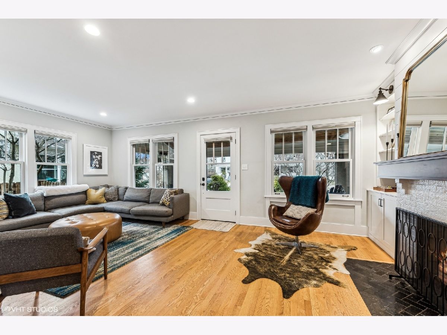
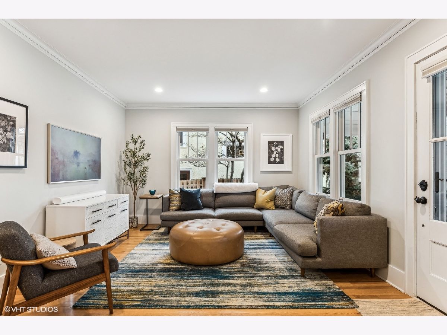
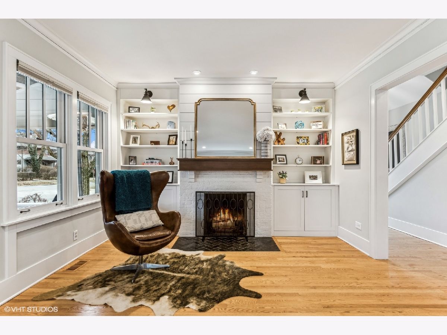
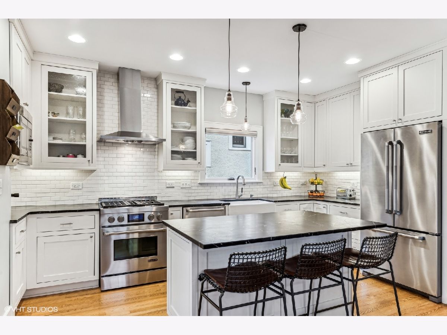
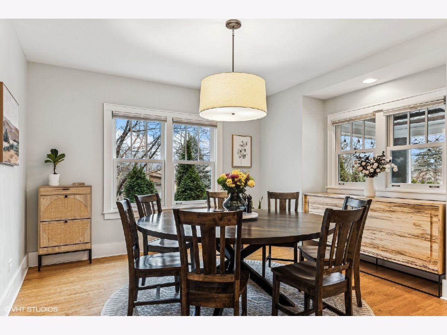
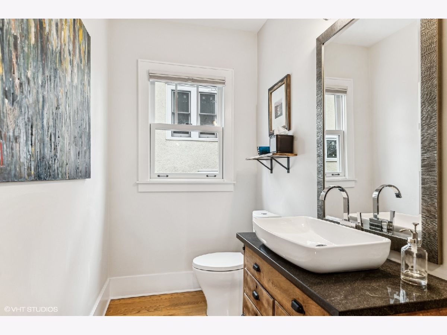
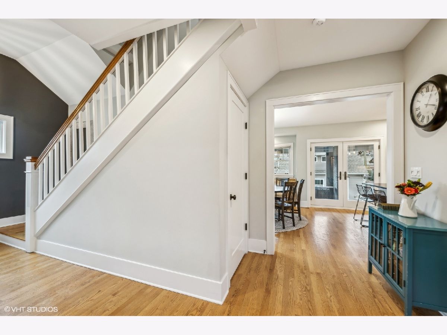
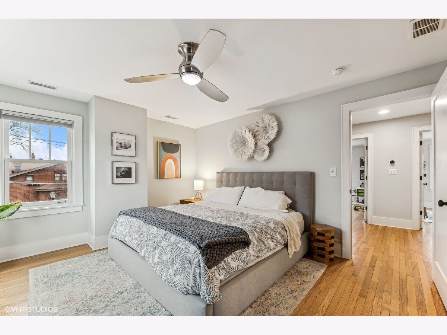
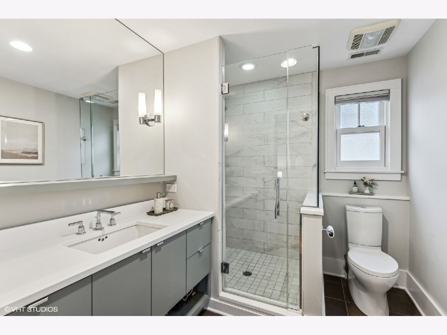
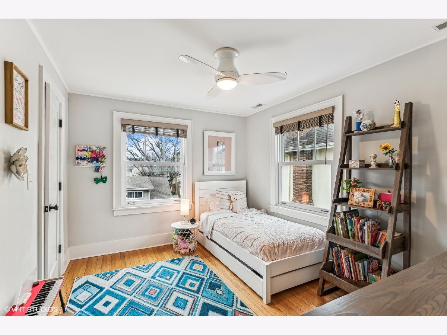
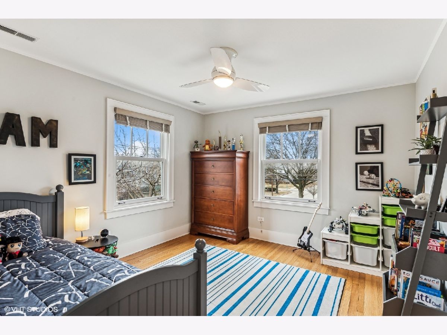
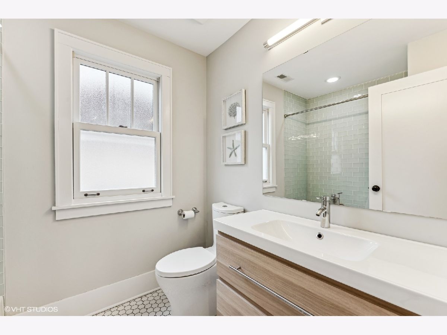
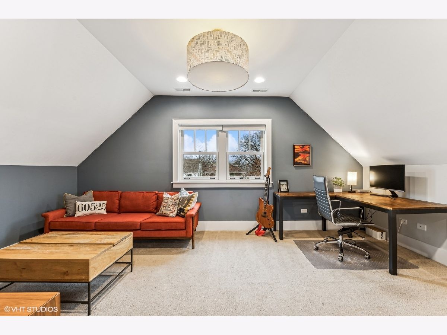
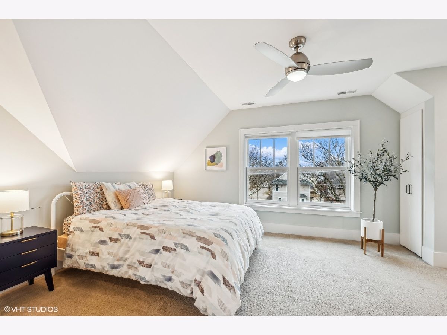
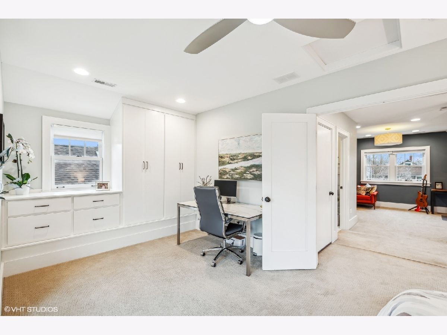
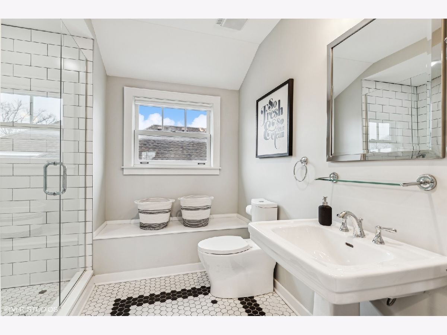
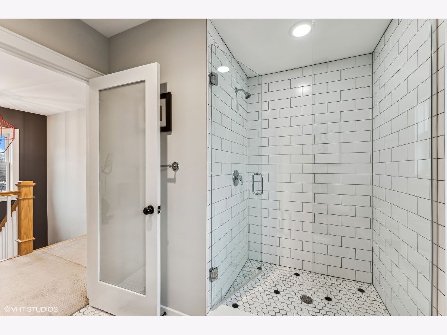
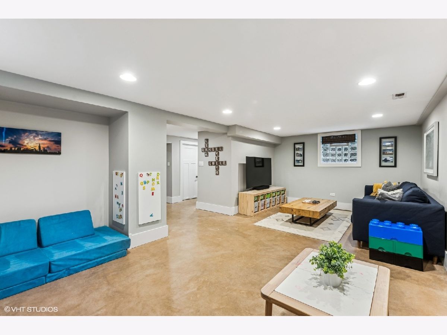
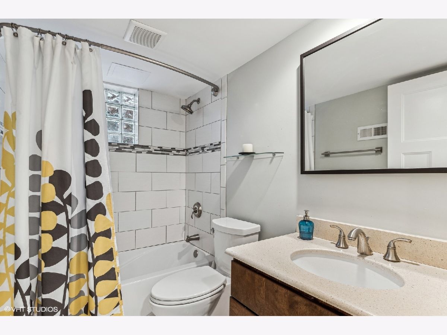
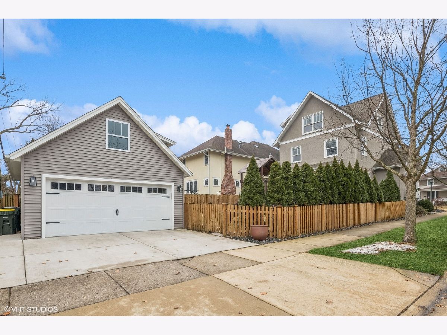
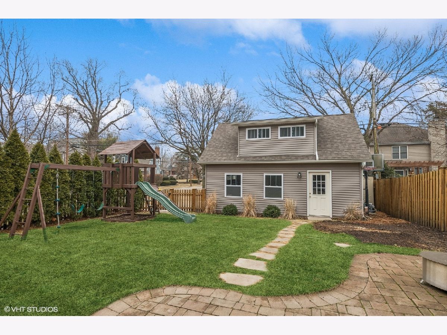
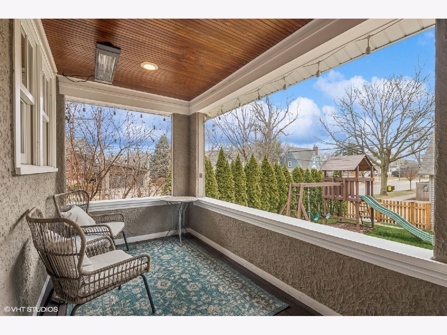
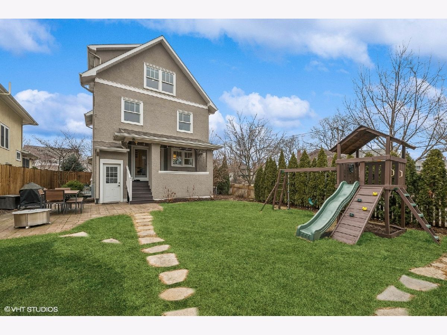
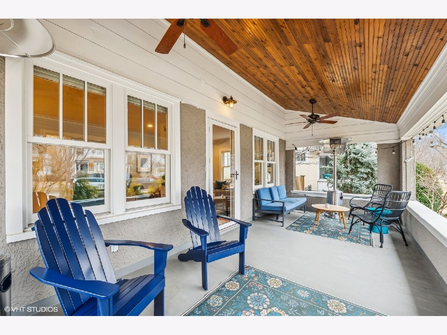
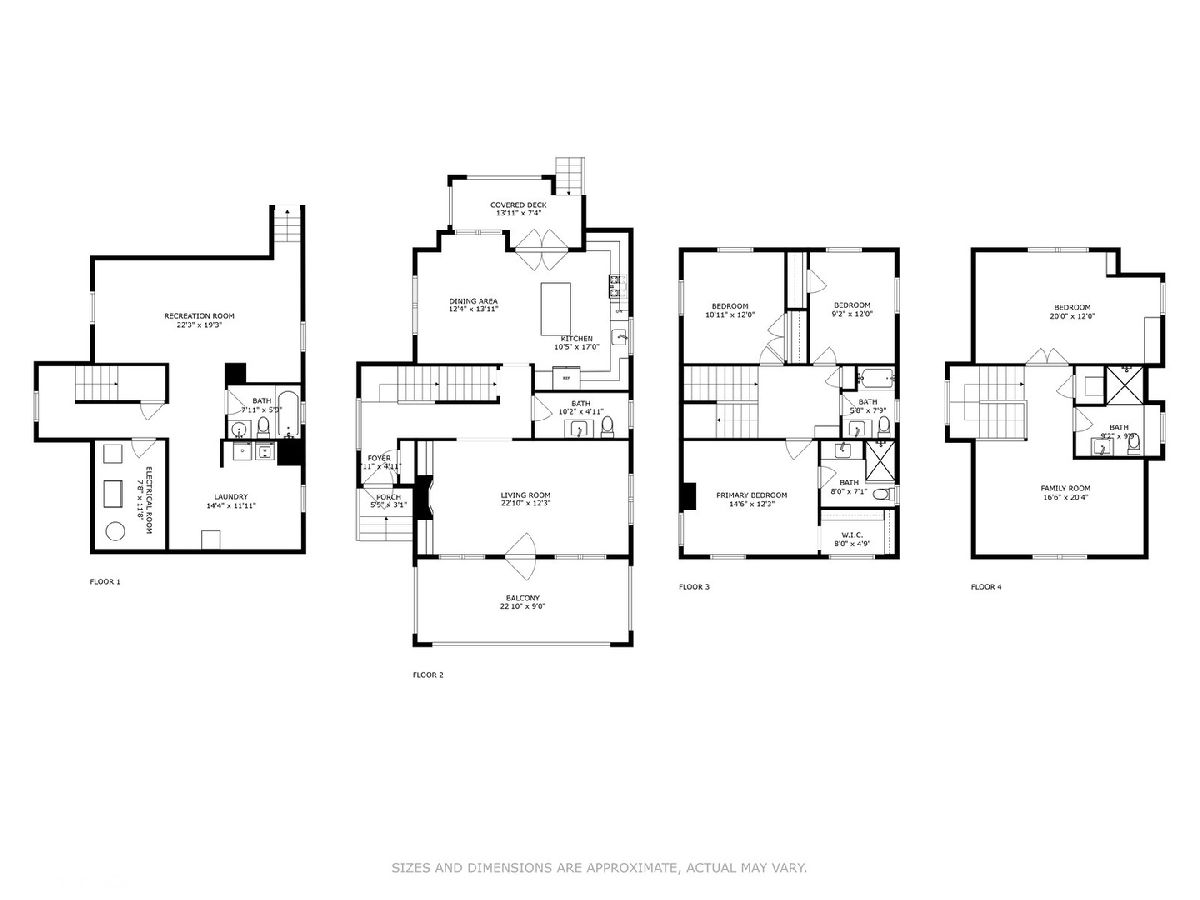
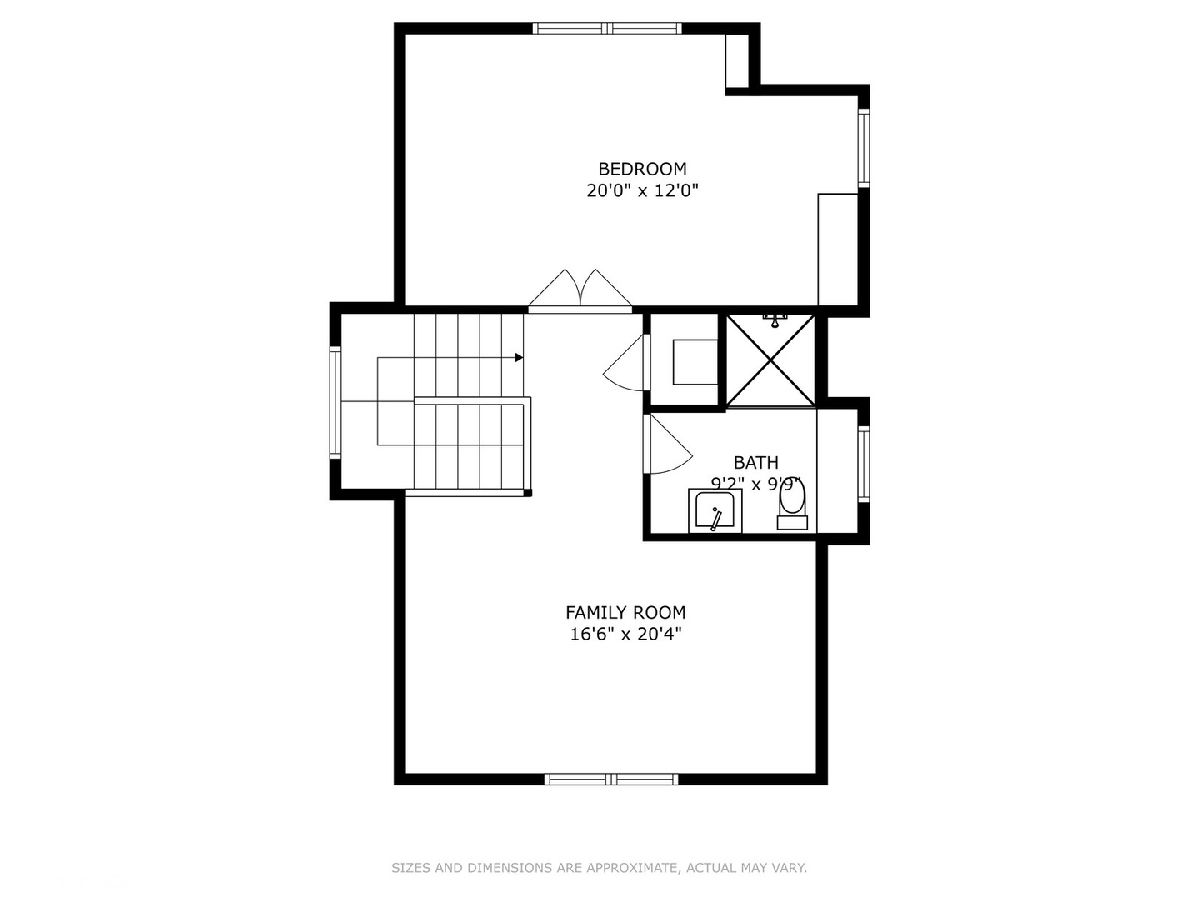
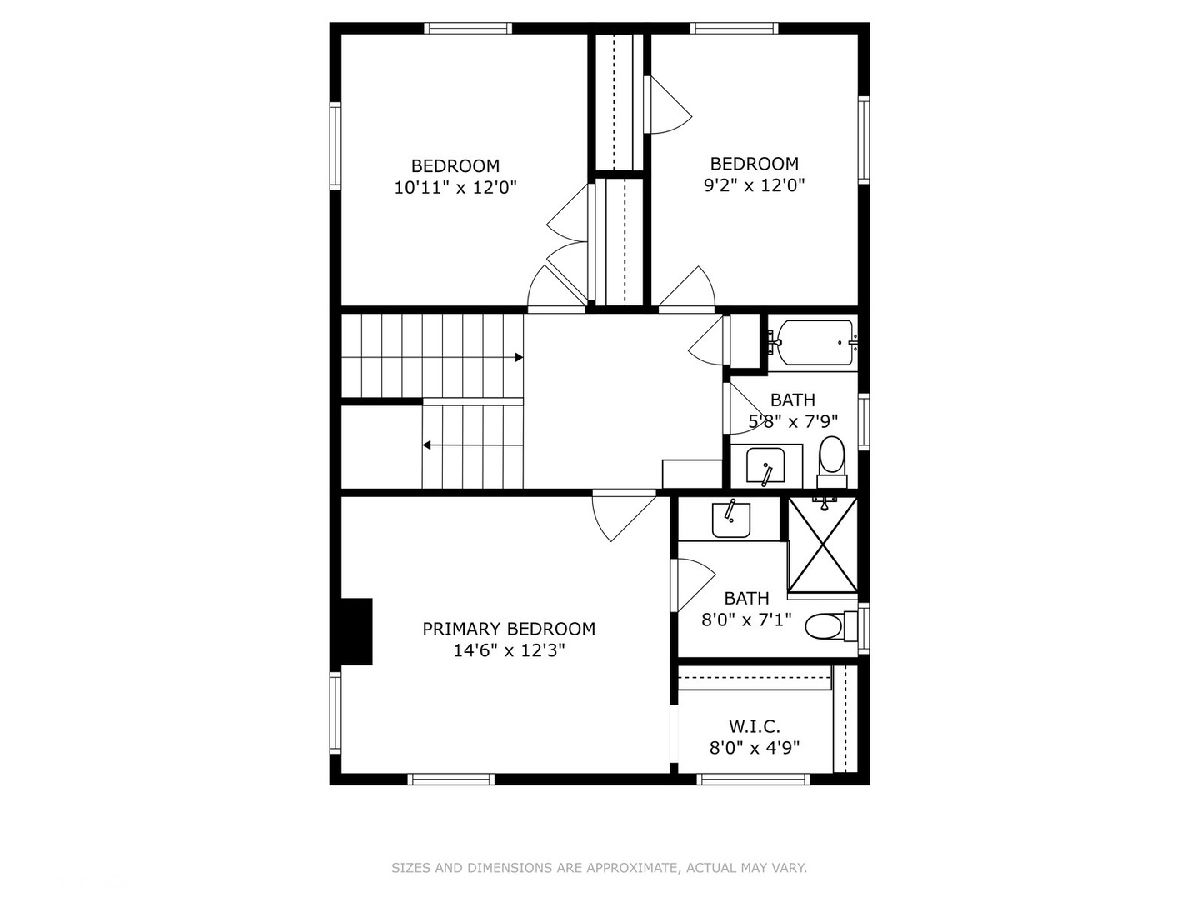
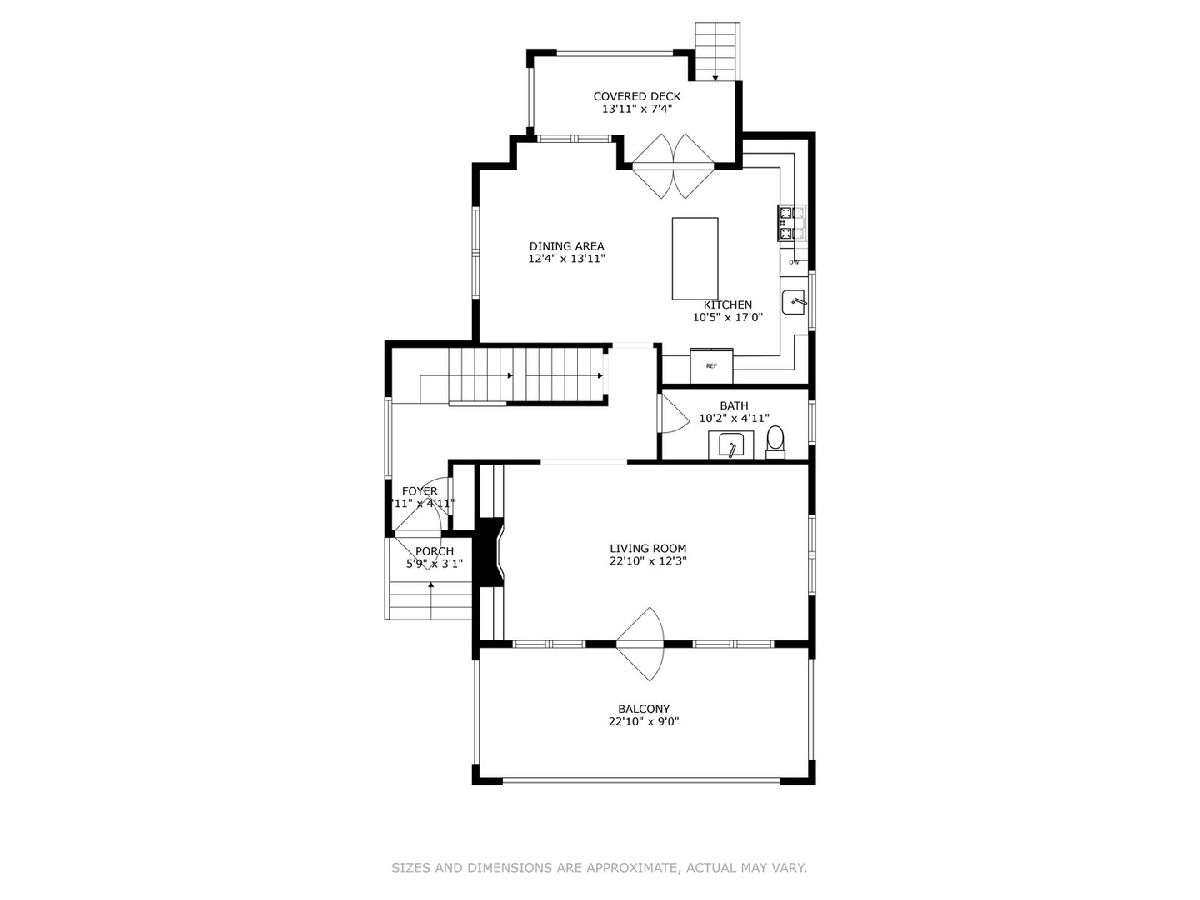
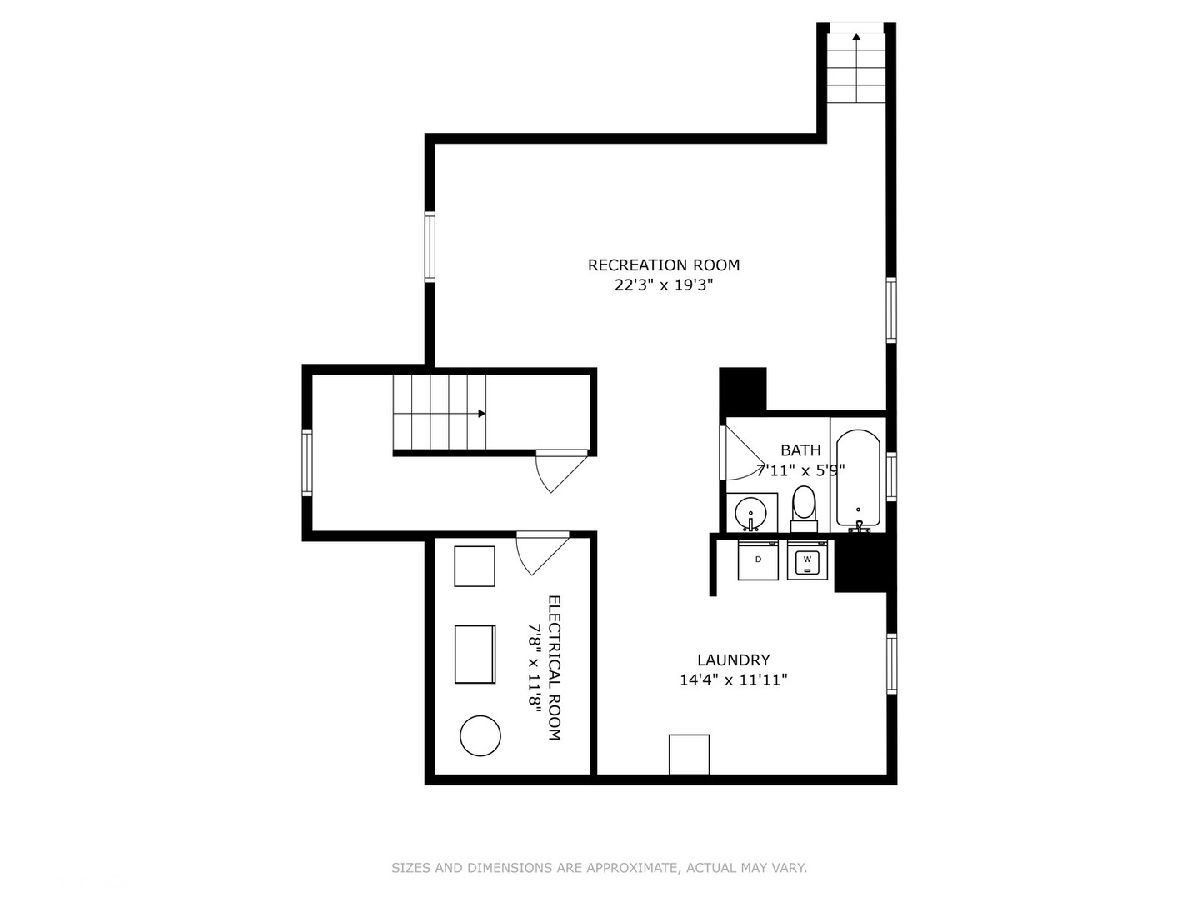
Room Specifics
Total Bedrooms: 4
Bedrooms Above Ground: 4
Bedrooms Below Ground: 0
Dimensions: —
Floor Type: —
Dimensions: —
Floor Type: —
Dimensions: —
Floor Type: —
Full Bathrooms: 5
Bathroom Amenities: —
Bathroom in Basement: 1
Rooms: —
Basement Description: —
Other Specifics
| 2 | |
| — | |
| — | |
| — | |
| — | |
| 44X140 | |
| — | |
| — | |
| — | |
| — | |
| Not in DB | |
| — | |
| — | |
| — | |
| — |
Tax History
| Year | Property Taxes |
|---|---|
| 2011 | $10,213 |
| 2025 | $14,509 |
Contact Agent
Nearby Similar Homes
Nearby Sold Comparables
Contact Agent
Listing Provided By
Coldwell Banker Real Estate Group




