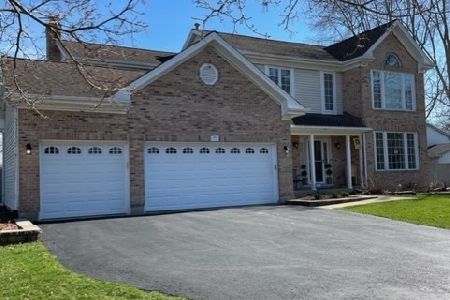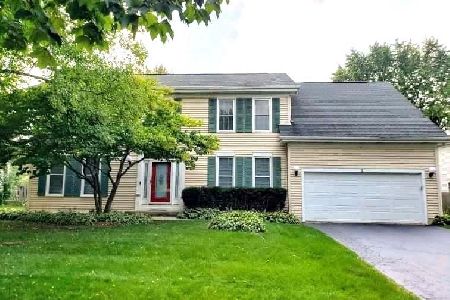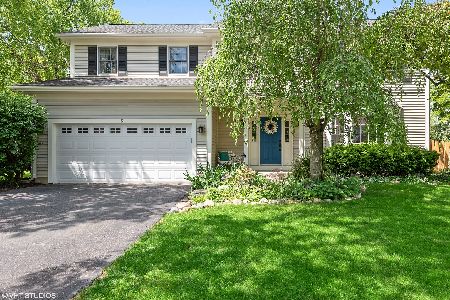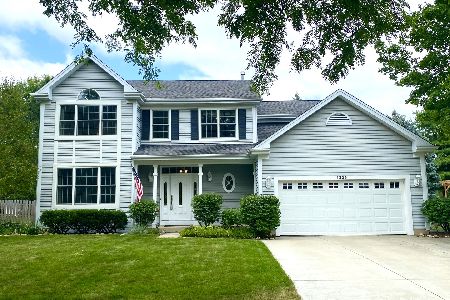301 Adare Drive, Cary, Illinois 60013
$339,900
|
Sold
|
|
| Status: | Closed |
| Sqft: | 2,604 |
| Cost/Sqft: | $131 |
| Beds: | 4 |
| Baths: | 3 |
| Year Built: | 1990 |
| Property Taxes: | $9,028 |
| Days On Market: | 2544 |
| Lot Size: | 0,28 |
Description
Beautifully updated 4 bed 2.5 bath family friendly home w/ 3-car and finished basement in Brittany Woods! A neighborhood surrounded by 9 miles of bike trials w/ access to all the schools, parks, shopping and athletic fields. The finishes of this gem are stunning. Highlights include: open concept overlooking the family room w/ fireplace, white kitchen cabinetry, granite, subway tile, farm sink, gigantic serving / eat on island, ss appliances (2016), walnut stained HW floors, cubbies, 1st floor laundry and windows that flood this home with sunlight. The spacious master boasts of: hardwood, walk in closet, private sitting area and elegantly updated bath, dual sinks, free standing tub and over sized shower. The bedrooms are all a great size! Finished basement offers: office, abundant storage, den and dedicated play or fitness room! Directly across from a playground, you will love the location and the spaciousness of this home, think Cary, think community. You won't be disappointed!
Property Specifics
| Single Family | |
| — | |
| Colonial | |
| 1990 | |
| Full | |
| — | |
| No | |
| 0.28 |
| Mc Henry | |
| Brittany Woods | |
| 0 / Not Applicable | |
| None | |
| Public | |
| Public Sewer | |
| 10271983 | |
| 1912227001 |
Nearby Schools
| NAME: | DISTRICT: | DISTANCE: | |
|---|---|---|---|
|
Grade School
Deer Path Elementary School |
26 | — | |
|
Middle School
Cary Junior High School |
26 | Not in DB | |
|
High School
Cary-grove Community High School |
155 | Not in DB | |
Property History
| DATE: | EVENT: | PRICE: | SOURCE: |
|---|---|---|---|
| 10 Jun, 2016 | Sold | $294,000 | MRED MLS |
| 14 Apr, 2016 | Under contract | $299,900 | MRED MLS |
| 11 Apr, 2016 | Listed for sale | $299,900 | MRED MLS |
| 1 Apr, 2019 | Sold | $339,900 | MRED MLS |
| 16 Feb, 2019 | Under contract | $339,900 | MRED MLS |
| 13 Feb, 2019 | Listed for sale | $339,900 | MRED MLS |
| 13 Jun, 2023 | Sold | $465,000 | MRED MLS |
| 5 May, 2023 | Under contract | $430,000 | MRED MLS |
| 12 Apr, 2023 | Listed for sale | $430,000 | MRED MLS |
Room Specifics
Total Bedrooms: 4
Bedrooms Above Ground: 4
Bedrooms Below Ground: 0
Dimensions: —
Floor Type: Carpet
Dimensions: —
Floor Type: Carpet
Dimensions: —
Floor Type: Carpet
Full Bathrooms: 3
Bathroom Amenities: Separate Shower,Double Sink,Soaking Tub
Bathroom in Basement: 0
Rooms: Eating Area,Foyer,Office,Recreation Room
Basement Description: Finished
Other Specifics
| 3 | |
| Concrete Perimeter | |
| Asphalt | |
| Patio | |
| Corner Lot,Park Adjacent | |
| 134X105X124X84 | |
| Full | |
| Full | |
| Vaulted/Cathedral Ceilings, Hardwood Floors, First Floor Laundry, Walk-In Closet(s) | |
| Range, Microwave, Dishwasher, Refrigerator, Disposal, Water Softener Owned | |
| Not in DB | |
| Sidewalks, Street Lights, Street Paved | |
| — | |
| — | |
| Gas Log, Gas Starter |
Tax History
| Year | Property Taxes |
|---|---|
| 2016 | $9,074 |
| 2019 | $9,028 |
| 2023 | $10,244 |
Contact Agent
Nearby Similar Homes
Nearby Sold Comparables
Contact Agent
Listing Provided By
Baird & Warner










