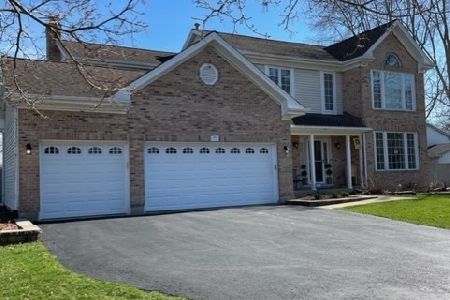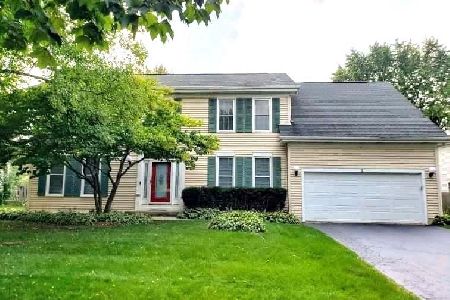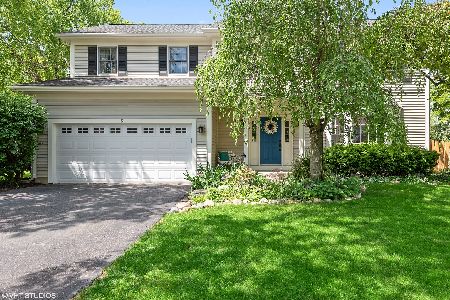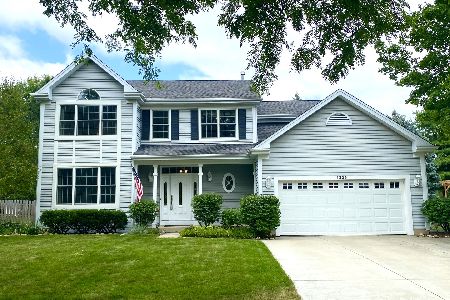301 Adare Drive, Cary, Illinois 60013
$294,000
|
Sold
|
|
| Status: | Closed |
| Sqft: | 2,604 |
| Cost/Sqft: | $115 |
| Beds: | 4 |
| Baths: | 3 |
| Year Built: | 1990 |
| Property Taxes: | $9,074 |
| Days On Market: | 3536 |
| Lot Size: | 0,28 |
Description
Beautiful 2-Story home with 3-Car and Finished Basement in desirable Brittany Woods of Cary! Elegant Formal Living & Dining Rms., Gorgeous newer Granite Kitchen w/Island, Atrium Door & Open Concept to Family Room w/newer Hardwood Floors, Fireplace, and Sliders to Backyard. 2-Story Foyer leads you up to the Spacious Master w/On Suite/WIC and Private Sitting area. Room for more in 3 Addl. Bedrooms, that are great in size! Finished Basement has office or 5th Bedroom. Private Backyard w/Paver Patio, don't forget the 3-Car Garage and more! This is one you'll want to see! Neighborhood Park is right across the Street! Walk to all Schools. Close to Town, Library, Shopping and Churches. You won't be disappointed! Great Location and one Great Home!
Property Specifics
| Single Family | |
| — | |
| Colonial | |
| 1990 | |
| Full | |
| — | |
| No | |
| 0.28 |
| Mc Henry | |
| Brittany Woods | |
| 0 / Not Applicable | |
| None | |
| Public | |
| Public Sewer | |
| 09191069 | |
| 1912227001 |
Nearby Schools
| NAME: | DISTRICT: | DISTANCE: | |
|---|---|---|---|
|
Grade School
Deer Path Elementary School |
26 | — | |
|
Middle School
Cary Junior High School |
26 | Not in DB | |
|
High School
Cary-grove Community High School |
155 | Not in DB | |
Property History
| DATE: | EVENT: | PRICE: | SOURCE: |
|---|---|---|---|
| 10 Jun, 2016 | Sold | $294,000 | MRED MLS |
| 14 Apr, 2016 | Under contract | $299,900 | MRED MLS |
| 11 Apr, 2016 | Listed for sale | $299,900 | MRED MLS |
| 1 Apr, 2019 | Sold | $339,900 | MRED MLS |
| 16 Feb, 2019 | Under contract | $339,900 | MRED MLS |
| 13 Feb, 2019 | Listed for sale | $339,900 | MRED MLS |
| 13 Jun, 2023 | Sold | $465,000 | MRED MLS |
| 5 May, 2023 | Under contract | $430,000 | MRED MLS |
| 12 Apr, 2023 | Listed for sale | $430,000 | MRED MLS |
Room Specifics
Total Bedrooms: 4
Bedrooms Above Ground: 4
Bedrooms Below Ground: 0
Dimensions: —
Floor Type: Carpet
Dimensions: —
Floor Type: Carpet
Dimensions: —
Floor Type: Carpet
Full Bathrooms: 3
Bathroom Amenities: Separate Shower,Double Sink
Bathroom in Basement: 0
Rooms: Eating Area,Foyer,Office,Recreation Room
Basement Description: Finished
Other Specifics
| 3 | |
| Concrete Perimeter | |
| Asphalt | |
| Patio | |
| Corner Lot | |
| 134X105X124X84 | |
| Full | |
| Full | |
| Vaulted/Cathedral Ceilings, Hardwood Floors, First Floor Laundry | |
| Range, Microwave, Dishwasher, Refrigerator, Washer, Dryer, Disposal | |
| Not in DB | |
| Sidewalks, Street Lights, Street Paved | |
| — | |
| — | |
| — |
Tax History
| Year | Property Taxes |
|---|---|
| 2016 | $9,074 |
| 2019 | $9,028 |
| 2023 | $10,244 |
Contact Agent
Nearby Similar Homes
Contact Agent
Listing Provided By
Coldwell Banker The Real Estate Group












