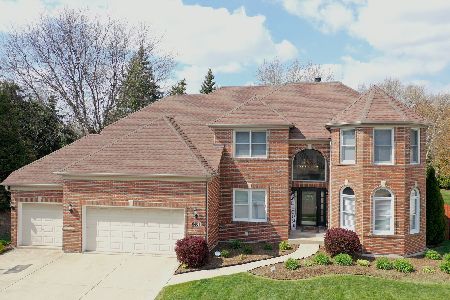304 Aspen Lane, Aurora, Illinois 60504
$415,000
|
Sold
|
|
| Status: | Closed |
| Sqft: | 3,496 |
| Cost/Sqft: | $124 |
| Beds: | 4 |
| Baths: | 5 |
| Year Built: | 1998 |
| Property Taxes: | $12,762 |
| Days On Market: | 4454 |
| Lot Size: | 0,20 |
Description
Superbly Elegant Home &Curb Appeal from entry to back patio. Fresh paint & New Carp t/o. 2stry foyer/staircase. Vault ceil in bright LR, sunken FR w/stone FP leads to vaulted off. Kit w/marble ctops,maple cabs,wine bar,& sliders to 2tier paver patio overlooking creek. Huge MBR w/jacuzzi suite &massive WIC. Every BR boasts tray/cathedral ceil &WIC(inc 2nd MBR). Grand Rec Rm in bsmt w/2 more BR, huge storage room.WOW
Property Specifics
| Single Family | |
| — | |
| Traditional | |
| 1998 | |
| Full | |
| — | |
| No | |
| 0.2 |
| Du Page | |
| Oakhurst | |
| 238 / Annual | |
| Other | |
| Public | |
| Public Sewer | |
| 08485214 | |
| 0730225018 |
Nearby Schools
| NAME: | DISTRICT: | DISTANCE: | |
|---|---|---|---|
|
Grade School
Mccarty Elementary School |
204 | — | |
|
High School
Waubonsie Valley High School |
204 | Not in DB | |
Property History
| DATE: | EVENT: | PRICE: | SOURCE: |
|---|---|---|---|
| 7 May, 2009 | Sold | $420,000 | MRED MLS |
| 30 Mar, 2009 | Under contract | $450,000 | MRED MLS |
| — | Last price change | $465,000 | MRED MLS |
| 22 Jan, 2009 | Listed for sale | $465,000 | MRED MLS |
| 28 Jul, 2014 | Sold | $415,000 | MRED MLS |
| 16 Jun, 2014 | Under contract | $435,000 | MRED MLS |
| — | Last price change | $439,900 | MRED MLS |
| 10 Nov, 2013 | Listed for sale | $449,900 | MRED MLS |
Room Specifics
Total Bedrooms: 6
Bedrooms Above Ground: 4
Bedrooms Below Ground: 2
Dimensions: —
Floor Type: Carpet
Dimensions: —
Floor Type: Carpet
Dimensions: —
Floor Type: Carpet
Dimensions: —
Floor Type: —
Dimensions: —
Floor Type: —
Full Bathrooms: 5
Bathroom Amenities: Whirlpool,Separate Shower,Double Sink
Bathroom in Basement: 1
Rooms: Bedroom 5,Bedroom 6,Eating Area,Office,Recreation Room,Storage
Basement Description: Finished
Other Specifics
| 3 | |
| Concrete Perimeter | |
| Concrete | |
| Patio, Brick Paver Patio | |
| Cul-De-Sac,Wetlands adjacent,Landscaped,Park Adjacent,Stream(s) | |
| 74X116 | |
| — | |
| Full | |
| Vaulted/Cathedral Ceilings, Skylight(s), Hardwood Floors, First Floor Laundry, First Floor Full Bath | |
| Range, Microwave, Dishwasher, Disposal | |
| Not in DB | |
| Clubhouse, Pool, Tennis Courts | |
| — | |
| — | |
| Gas Log, Gas Starter |
Tax History
| Year | Property Taxes |
|---|---|
| 2009 | $10,887 |
| 2014 | $12,762 |
Contact Agent
Nearby Similar Homes
Nearby Sold Comparables
Contact Agent
Listing Provided By
Keller Williams Platinum Partners








