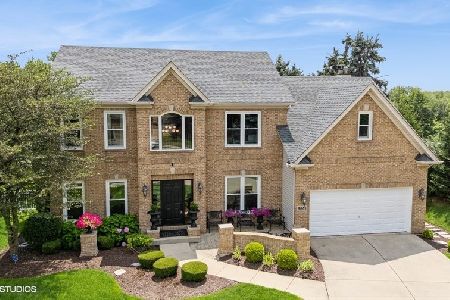314 Aspen Lane, Aurora, Illinois 60504
$408,000
|
Sold
|
|
| Status: | Closed |
| Sqft: | 3,177 |
| Cost/Sqft: | $134 |
| Beds: | 4 |
| Baths: | 4 |
| Year Built: | 1999 |
| Property Taxes: | $12,963 |
| Days On Market: | 2147 |
| Lot Size: | 0,22 |
Description
Stunning 2-story foyer awaits you as you enter this freshly painted home!~Breathtaking updated kitchen welcomes all with new stainless steel appliances,freshly refinished hardwood floors and high end granite countertops~Next up is the sunken family room with a vaulted ceiling brick fireplace, bay window, rear staircase and Brazilian cherry hardwood floors. Look out to the fenced in yard with the brick paver patio and bike path beyond.~ Upstairs, with its brand new carpeting, offers 4 spacious bedrooms for the growing family, including the opulent master with master bath! Full finished basement features an extra bedroom/gym, as well as a full bath. Endless possibilities for the entire family in this totally amazing basement!! Naperville district 204 schools is the cherry on the top for this awe-inspiring home ~Check it out today!
Property Specifics
| Single Family | |
| — | |
| — | |
| 1999 | |
| Full | |
| — | |
| No | |
| 0.22 |
| Du Page | |
| Oakhurst | |
| 303 / Annual | |
| Other | |
| Public | |
| Public Sewer | |
| 10656992 | |
| 0730225017 |
Nearby Schools
| NAME: | DISTRICT: | DISTANCE: | |
|---|---|---|---|
|
Grade School
Mccarty Elementary School |
204 | — | |
|
Middle School
Fischer Middle School |
204 | Not in DB | |
|
High School
Waubonsie Valley High School |
204 | Not in DB | |
Property History
| DATE: | EVENT: | PRICE: | SOURCE: |
|---|---|---|---|
| 7 Jul, 2020 | Sold | $408,000 | MRED MLS |
| 19 May, 2020 | Under contract | $425,000 | MRED MLS |
| — | Last price change | $435,000 | MRED MLS |
| 5 Mar, 2020 | Listed for sale | $435,000 | MRED MLS |
Room Specifics
Total Bedrooms: 5
Bedrooms Above Ground: 4
Bedrooms Below Ground: 1
Dimensions: —
Floor Type: Carpet
Dimensions: —
Floor Type: Hardwood
Dimensions: —
Floor Type: Carpet
Dimensions: —
Floor Type: —
Full Bathrooms: 4
Bathroom Amenities: —
Bathroom in Basement: 1
Rooms: Bedroom 5,Den,Eating Area
Basement Description: Finished
Other Specifics
| 3 | |
| — | |
| — | |
| Patio, Brick Paver Patio | |
| — | |
| 9583 | |
| — | |
| Full | |
| Vaulted/Cathedral Ceilings, Hardwood Floors, First Floor Laundry, Walk-In Closet(s) | |
| — | |
| Not in DB | |
| Clubhouse, Park, Pool, Tennis Court(s), Curbs, Sidewalks, Street Lights, Street Paved | |
| — | |
| — | |
| Gas Log, Gas Starter |
Tax History
| Year | Property Taxes |
|---|---|
| 2020 | $12,963 |
Contact Agent
Nearby Similar Homes
Nearby Sold Comparables
Contact Agent
Listing Provided By
eXp Realty, LLC - Geneva








