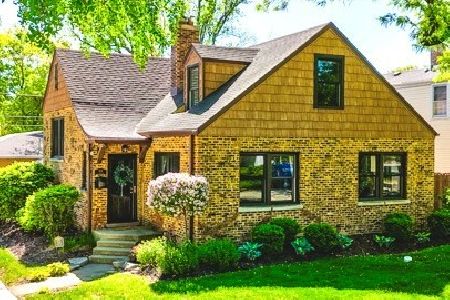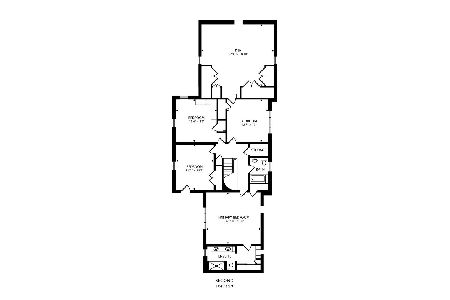301 Blackstone Avenue, La Grange, Illinois 60525
$1,407,888
|
Sold
|
|
| Status: | Closed |
| Sqft: | 0 |
| Cost/Sqft: | — |
| Beds: | 6 |
| Baths: | 6 |
| Year Built: | 2010 |
| Property Taxes: | $38,535 |
| Days On Market: | 2388 |
| Lot Size: | 0,37 |
Description
This beautifully constructed home, located on a private, corner lot in La Grange's Gold Coast neighborhood, is a gem. With over 6,000 square feet of impeccably designed living space, it's perfect for the modern owner. Awe-inspiring vaulted ceilings, hardwood floors, gorgeous custom built-ins and abundant natural light throughout are a few of the luxuries this home offers. The gorgeous kitchen is complete with a peninsula, island, butler's pantry and walk-in pantry. The open floor plan includes a spacious family room, great room, sun room, and mud room. The second floor features six bedrooms including a master suite with walk-in closets, tray ceiling, and a luxurious spa bath. The lower level includes a vast recreational area, office, exercise room, laundry, custom built-in cabinetry, and storage. The beautiful exterior has an attached 3.5 car garage, stone patio, and beautiful landscaping. This home is within walking distance to the train, downtown La Grange, and award-winning schools.
Property Specifics
| Single Family | |
| — | |
| Traditional | |
| 2010 | |
| Full | |
| TRADITIONAL | |
| No | |
| 0.37 |
| Cook | |
| Gold Coast | |
| 0 / Not Applicable | |
| None | |
| Lake Michigan,Public | |
| Public Sewer | |
| 10408687 | |
| 18054210010000 |
Nearby Schools
| NAME: | DISTRICT: | DISTANCE: | |
|---|---|---|---|
|
Grade School
Cossitt Ave Elementary School |
102 | — | |
|
Middle School
Park Junior High School |
102 | Not in DB | |
|
High School
Lyons Twp High School |
204 | Not in DB | |
Property History
| DATE: | EVENT: | PRICE: | SOURCE: |
|---|---|---|---|
| 19 Apr, 2007 | Sold | $880,000 | MRED MLS |
| 2 Feb, 2007 | Under contract | $950,000 | MRED MLS |
| 11 Jan, 2007 | Listed for sale | $950,000 | MRED MLS |
| 1 Aug, 2019 | Sold | $1,407,888 | MRED MLS |
| 17 Jun, 2019 | Under contract | $1,299,000 | MRED MLS |
| 7 Jun, 2019 | Listed for sale | $1,299,000 | MRED MLS |
Room Specifics
Total Bedrooms: 6
Bedrooms Above Ground: 6
Bedrooms Below Ground: 0
Dimensions: —
Floor Type: Hardwood
Dimensions: —
Floor Type: Hardwood
Dimensions: —
Floor Type: Hardwood
Dimensions: —
Floor Type: —
Dimensions: —
Floor Type: —
Full Bathrooms: 6
Bathroom Amenities: Whirlpool,Separate Shower,Steam Shower,Double Sink,Full Body Spray Shower
Bathroom in Basement: 1
Rooms: Foyer,Study,Great Room,Recreation Room,Heated Sun Room,Bedroom 5,Office,Bedroom 6,Exercise Room,Walk In Closet
Basement Description: Finished
Other Specifics
| 3.5 | |
| Concrete Perimeter | |
| Concrete | |
| Brick Paver Patio, Storms/Screens, Fire Pit | |
| Corner Lot,Landscaped | |
| 108 X 150 | |
| Unfinished | |
| Full | |
| Vaulted/Cathedral Ceilings, Hardwood Floors, First Floor Full Bath | |
| Double Oven, Range, Microwave, Dishwasher, Refrigerator, Washer, Dryer, Disposal | |
| Not in DB | |
| Sidewalks, Street Lights, Street Paved | |
| — | |
| — | |
| Gas Log |
Tax History
| Year | Property Taxes |
|---|---|
| 2007 | $11,057 |
| 2019 | $38,535 |
Contact Agent
Nearby Similar Homes
Nearby Sold Comparables
Contact Agent
Listing Provided By
Coldwell Banker Residential









