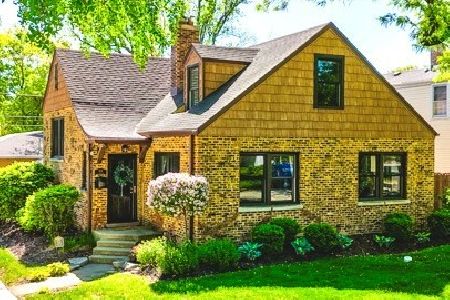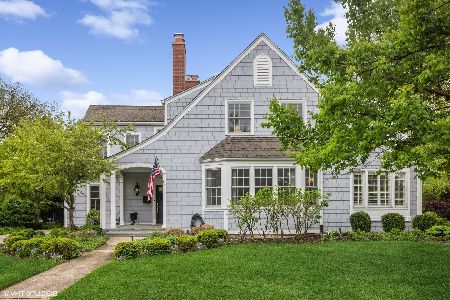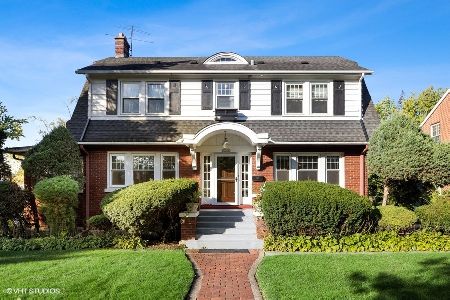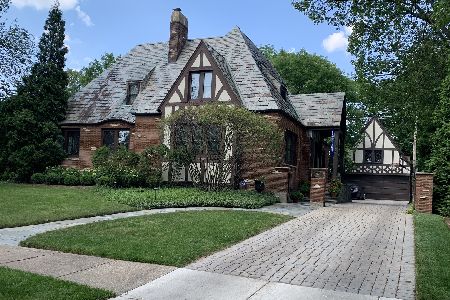331 Blackstone Avenue, La Grange, Illinois 60525
$1,355,000
|
Sold
|
|
| Status: | Closed |
| Sqft: | 4,542 |
| Cost/Sqft: | $307 |
| Beds: | 6 |
| Baths: | 6 |
| Year Built: | 1955 |
| Property Taxes: | $23,028 |
| Days On Market: | 2522 |
| Lot Size: | 0,37 |
Description
Nestled on a 107' lot, this custom built property is the epitome of a tranquil retreat. With over 6000 sq. ft. of living above ground & a first floor guest retreat, this home is a true statement. Quarter sawn oak built ins throughout, wide plank oak floors in hallways & kitchen/breakfast areas, dramatic & expansive windows in all the rooms, attached 2 1/2 car garage, master suite with a designer closet (could be an additional bedroom), 6 baths (4 full and 2 1/2 baths), multi-zone heating and air, built in speakers in most rooms, privately landscaped back yard with sprinkler system and blue stone patio, finished basement with game room, movie room and entertaining room with wet bar as well as a huge storage room. This magnificent home was built for entertaining and relaxing! Meticulously maintained and simply exceptional home on one of the most beautiful streets in La Grange!
Property Specifics
| Single Family | |
| — | |
| — | |
| 1955 | |
| Full | |
| — | |
| No | |
| 0.37 |
| Cook | |
| — | |
| 0 / Not Applicable | |
| None | |
| Lake Michigan,Public | |
| Public Sewer | |
| 10272694 | |
| 18054210040000 |
Nearby Schools
| NAME: | DISTRICT: | DISTANCE: | |
|---|---|---|---|
|
Grade School
Ogden Ave Elementary School |
102 | — | |
|
Middle School
Park Junior High School |
102 | Not in DB | |
|
High School
Lyons Twp High School |
204 | Not in DB | |
Property History
| DATE: | EVENT: | PRICE: | SOURCE: |
|---|---|---|---|
| 17 Jun, 2019 | Sold | $1,355,000 | MRED MLS |
| 10 Feb, 2019 | Under contract | $1,395,000 | MRED MLS |
| 24 Jan, 2019 | Listed for sale | $1,395,000 | MRED MLS |
Room Specifics
Total Bedrooms: 6
Bedrooms Above Ground: 6
Bedrooms Below Ground: 0
Dimensions: —
Floor Type: Hardwood
Dimensions: —
Floor Type: Hardwood
Dimensions: —
Floor Type: Hardwood
Dimensions: —
Floor Type: —
Dimensions: —
Floor Type: —
Full Bathrooms: 6
Bathroom Amenities: Whirlpool,Separate Shower
Bathroom in Basement: 1
Rooms: Bedroom 5,Bedroom 6,Breakfast Room,Recreation Room,Play Room,Workshop,Media Room,Library
Basement Description: Partially Finished
Other Specifics
| 2 | |
| Concrete Perimeter | |
| Concrete | |
| Patio | |
| Landscaped | |
| 107 X 150 | |
| Dormer | |
| Full | |
| Vaulted/Cathedral Ceilings, Skylight(s), Hardwood Floors, First Floor Bedroom, In-Law Arrangement | |
| Double Oven, Dishwasher, High End Refrigerator, Washer, Dryer, Disposal, Wine Refrigerator, Cooktop | |
| Not in DB | |
| — | |
| — | |
| — | |
| Wood Burning, Gas Starter |
Tax History
| Year | Property Taxes |
|---|---|
| 2019 | $23,028 |
Contact Agent
Nearby Similar Homes
Nearby Sold Comparables
Contact Agent
Listing Provided By
Coldwell Banker Residential










