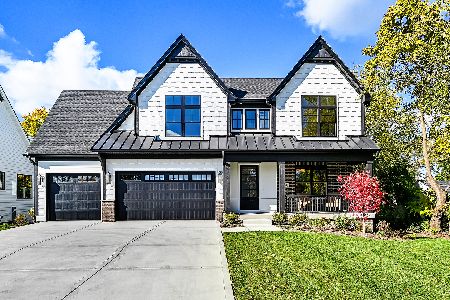321 Chatelaine Court, Willowbrook, Illinois 60527
$690,000
|
Sold
|
|
| Status: | Closed |
| Sqft: | 2,813 |
| Cost/Sqft: | $256 |
| Beds: | 5 |
| Baths: | 4 |
| Year Built: | 1977 |
| Property Taxes: | $10,071 |
| Days On Market: | 507 |
| Lot Size: | 0,31 |
Description
Very attractive and rarely available 5 bedroom French Chateau house with a primary 1st floor bedroom ensuite! Additional 4 bedrooms on the 2nd floor that are all generous sized and light & bright! This house was custom built and sits proudly on a gorgeous quiet cul-de-sac lot. Step into the center entrance hallway and you will be greeted by glass French doors inviting you into the living room. The family room is comfortable and generous sized with a vaulted beamed ceiling, floor to ceiling gas log brick fireplace, wet bar & a built in Victrola and cassette player in the wall for the buyers that appreciate 'retro'! The primary bedroom easily fits a King sized bed, has a full bath, ample closet space & has sliders to patio, pool and backyard! The kitchen has an island, large pantry, table space and sliders to patio & pool. The 1st floor laundry room is located between the kitchen & garage. The backyard has plenty of level 'green' space in back of the pool for swing set, games, etc... The pool is kidney shaped and is approximately 30'x15' and ranges from 9' (diving end) to 3' in the shallow end. The yard is so private and fully fenced in. The 2.5 garage has extra room for storage and it even has a convenient 1/2 bath for when using pool or working in the garage or yard! The basement is finished and has a large recreation space with a wall of storage & shelving, bar, utility room with more storage, and a back room that was once used for a beauty salon. This home has so much to offer for the savvy buyer and is located in the highly acclaimed Hinsdale Central School District! This is an amazing location that is close to all shopping, restaurants, highways, golf courses, forest preserves, & walking/biking trails! This house will not last long, so do not hesitate!
Property Specifics
| Single Family | |
| — | |
| — | |
| 1977 | |
| — | |
| — | |
| No | |
| 0.31 |
| — | |
| — | |
| — / Not Applicable | |
| — | |
| — | |
| — | |
| 12158818 | |
| 0915406038 |
Nearby Schools
| NAME: | DISTRICT: | DISTANCE: | |
|---|---|---|---|
|
Grade School
Maercker Elementary School |
60 | — | |
|
Middle School
Westview Hills Middle School |
60 | Not in DB | |
|
High School
Hinsdale Central High School |
86 | Not in DB | |
Property History
| DATE: | EVENT: | PRICE: | SOURCE: |
|---|---|---|---|
| 9 Dec, 2024 | Sold | $690,000 | MRED MLS |
| 9 Oct, 2024 | Under contract | $719,900 | MRED MLS |
| — | Last price change | $739,900 | MRED MLS |
| 12 Sep, 2024 | Listed for sale | $739,900 | MRED MLS |
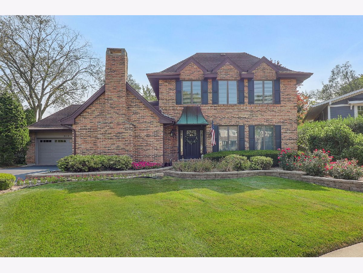
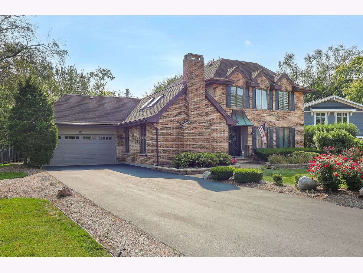
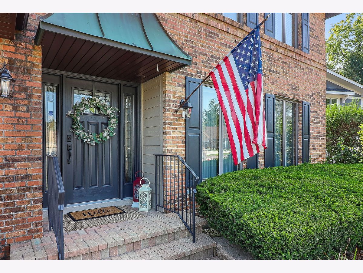
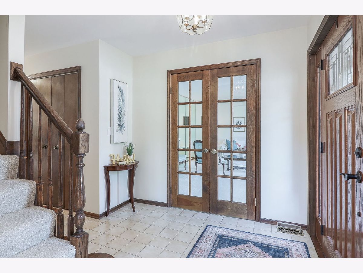
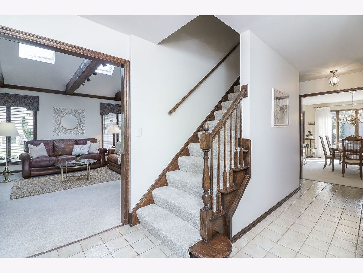
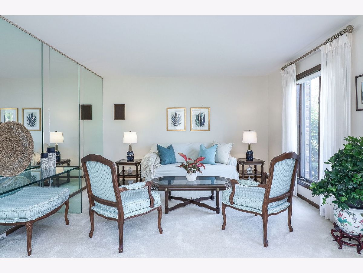
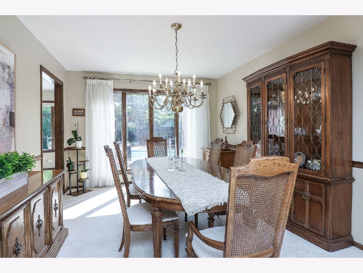
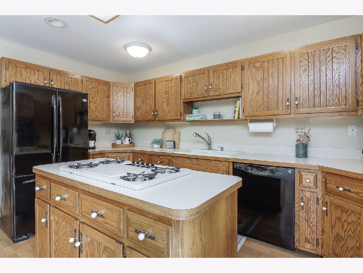
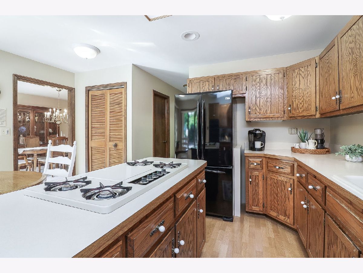
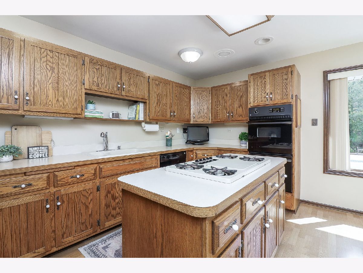
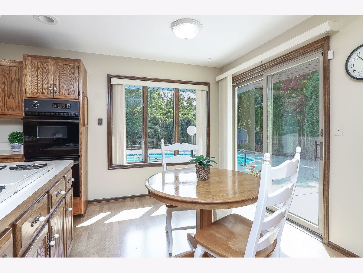
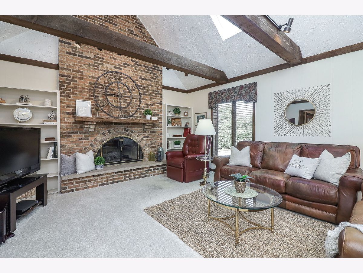
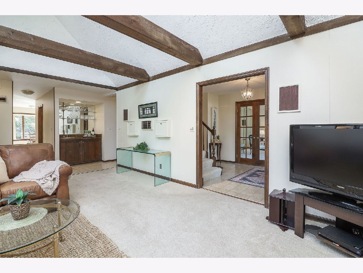
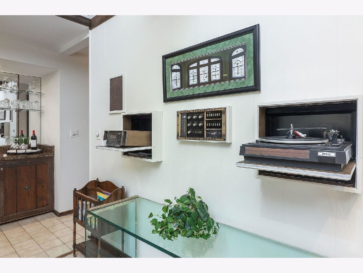
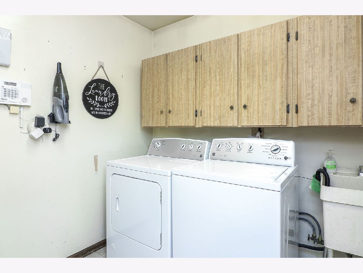
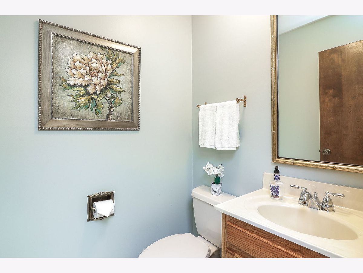
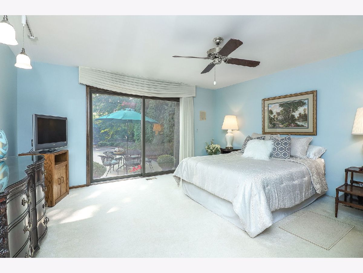
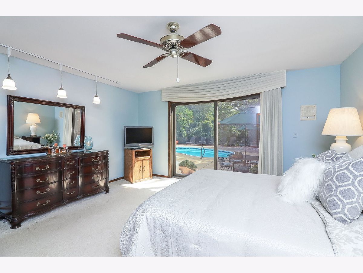
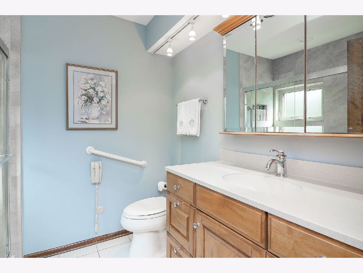
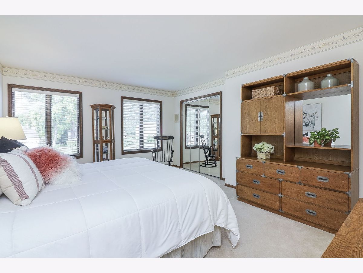
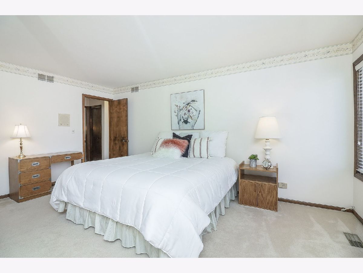
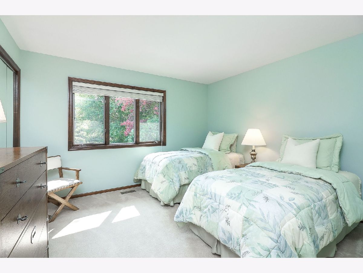
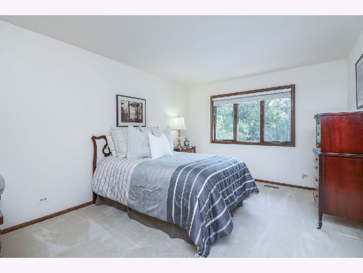
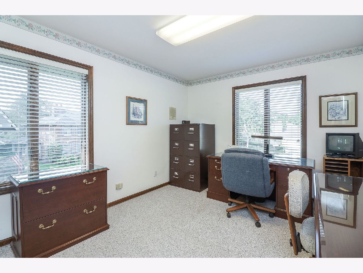
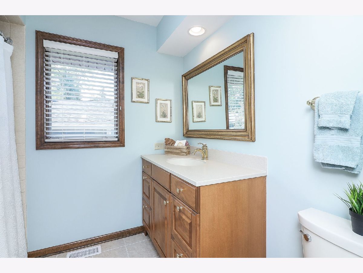
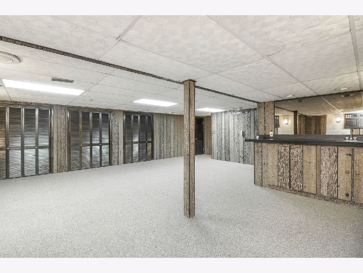
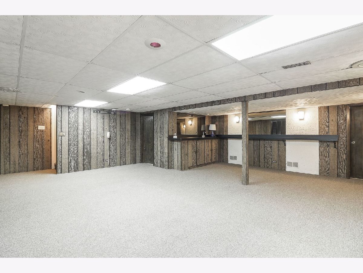
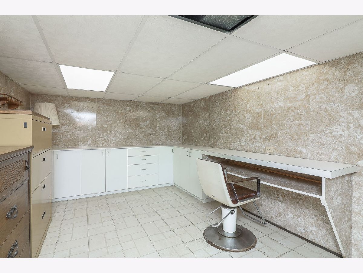
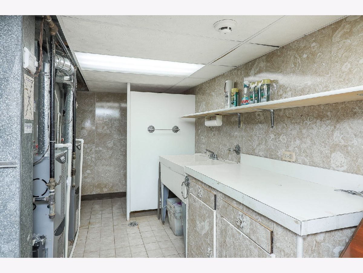
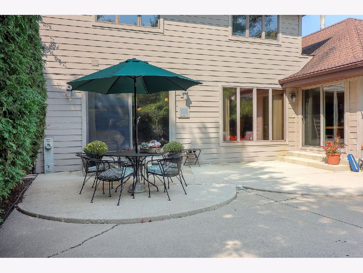
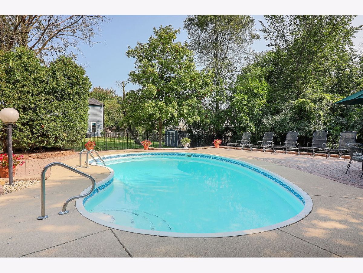
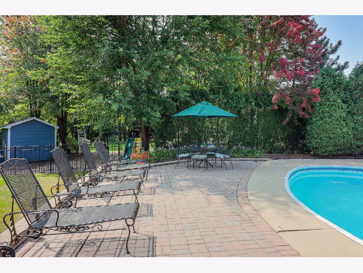
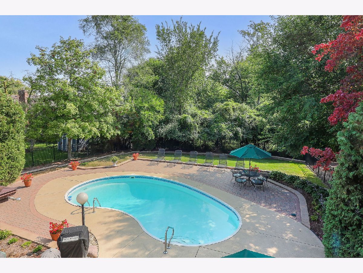
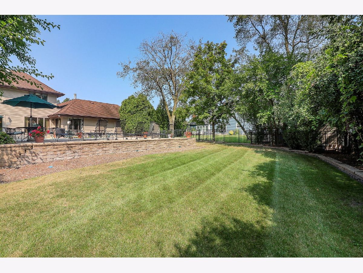
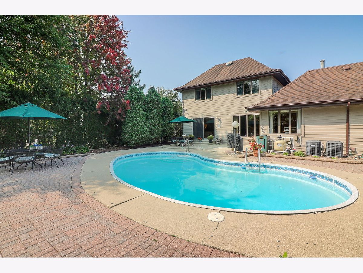
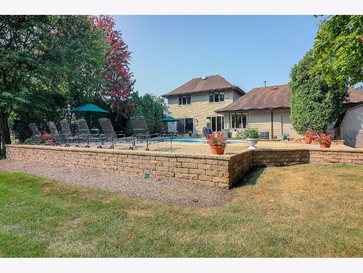
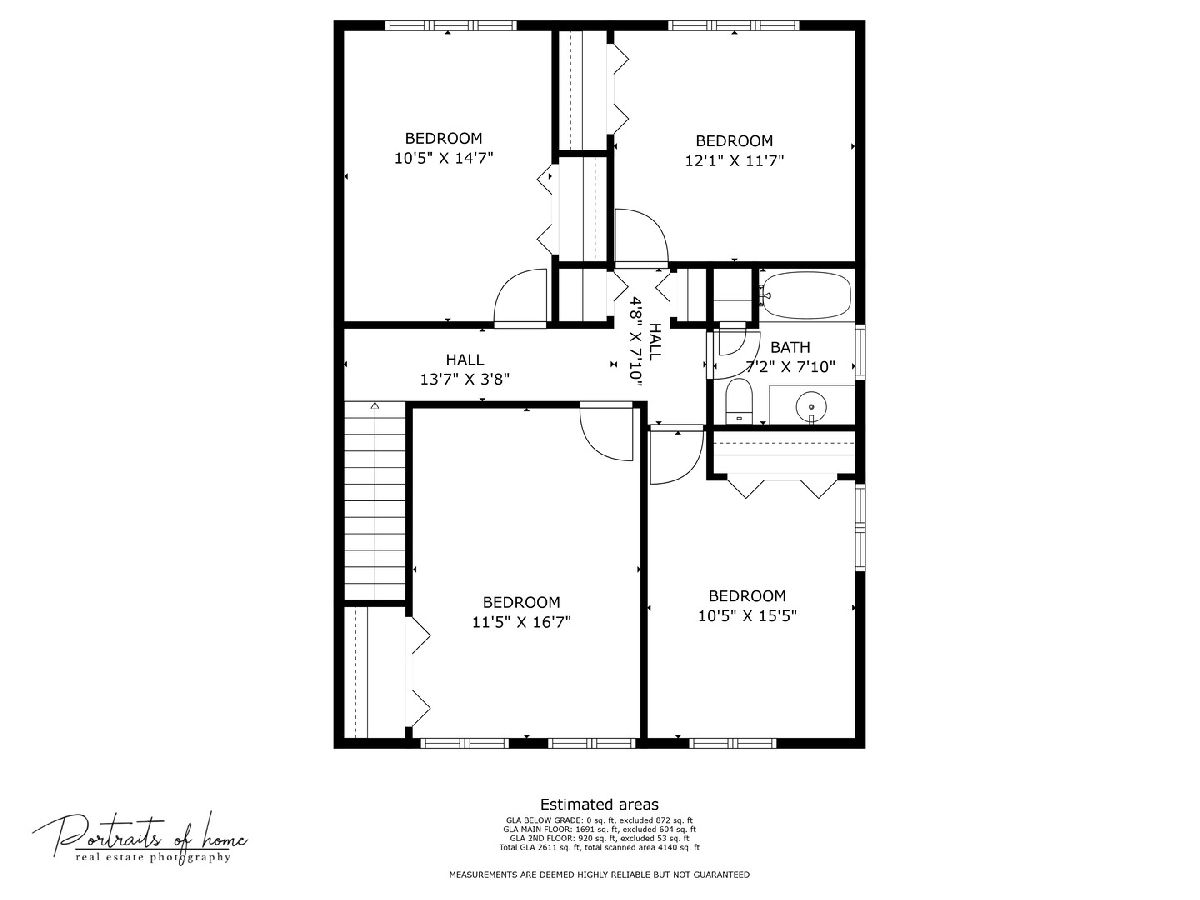
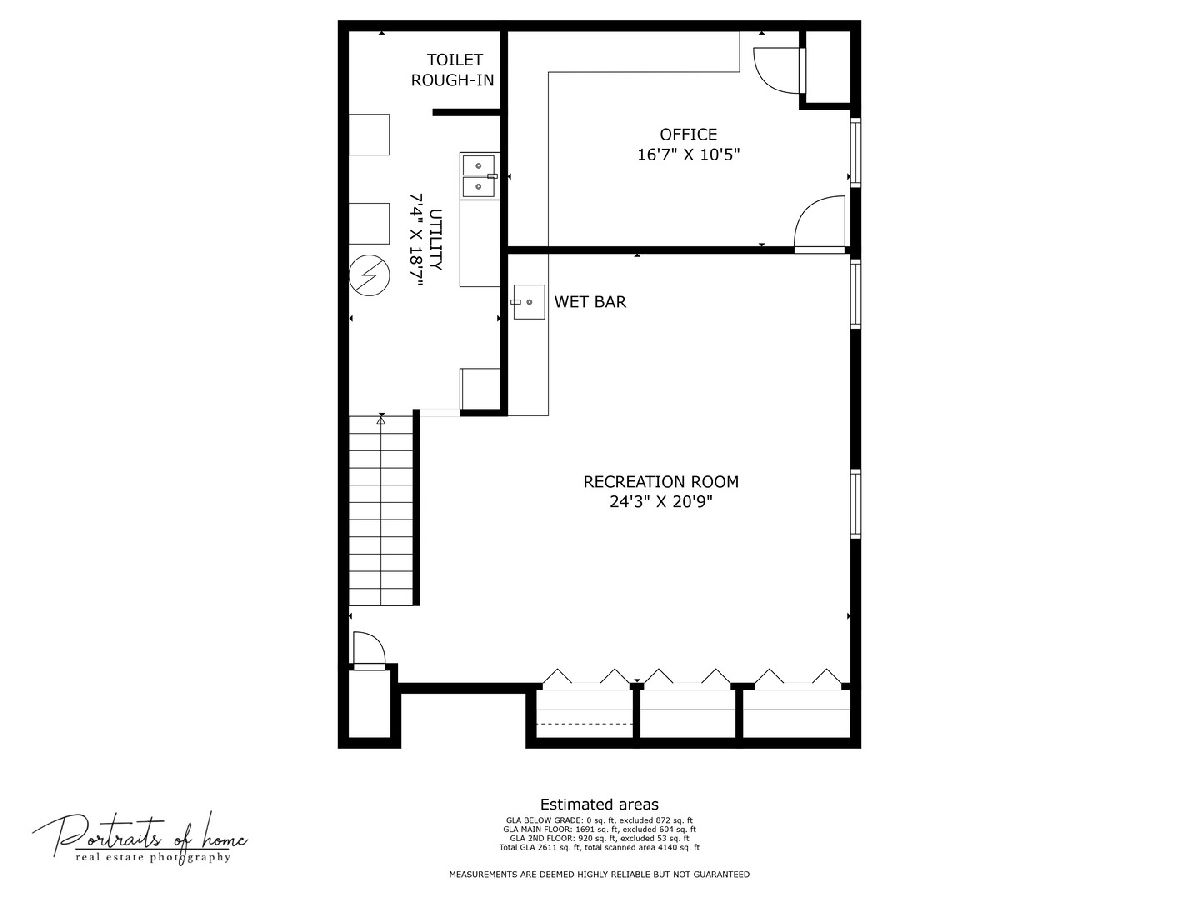
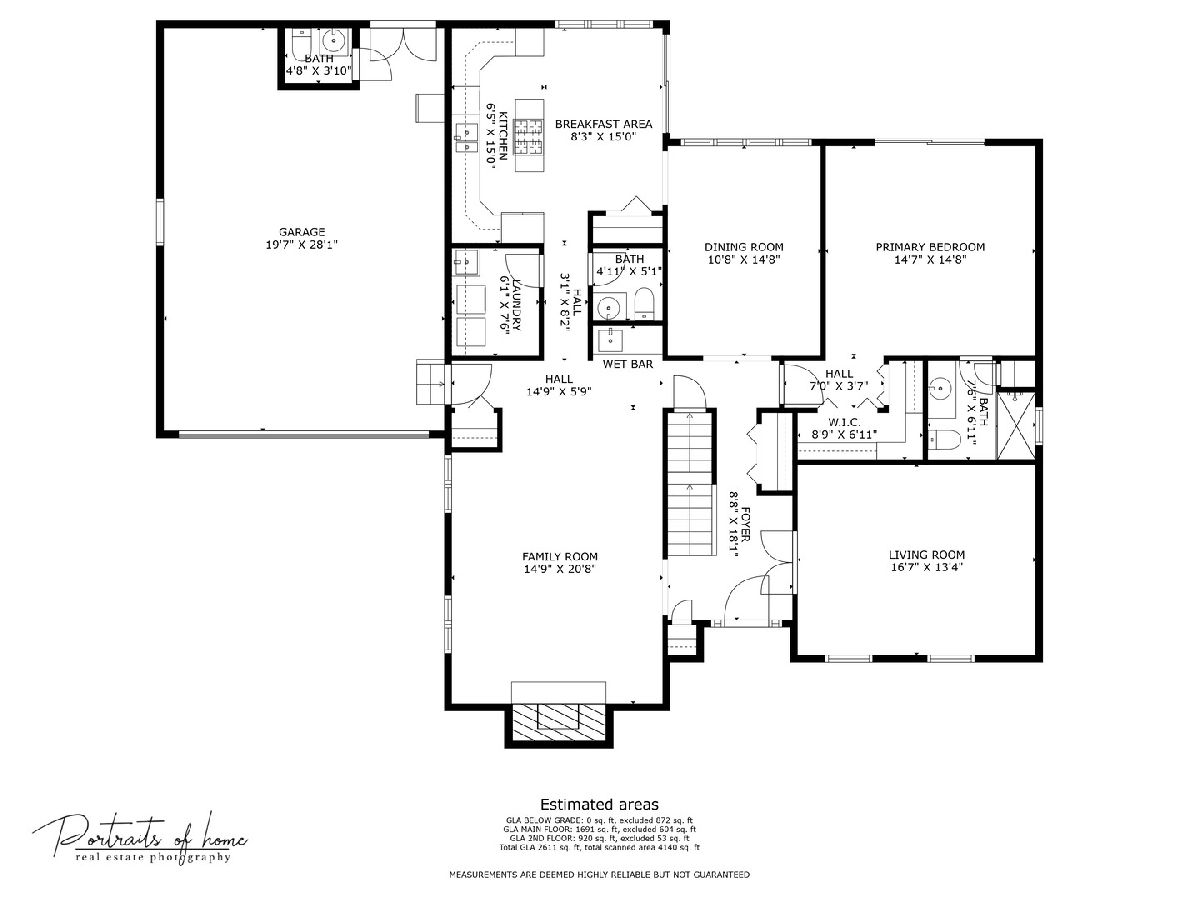
Room Specifics
Total Bedrooms: 5
Bedrooms Above Ground: 5
Bedrooms Below Ground: 0
Dimensions: —
Floor Type: —
Dimensions: —
Floor Type: —
Dimensions: —
Floor Type: —
Dimensions: —
Floor Type: —
Full Bathrooms: 4
Bathroom Amenities: Separate Shower
Bathroom in Basement: 0
Rooms: —
Basement Description: Finished,Concrete (Basement),Rec/Family Area,Storage Space
Other Specifics
| 2.5 | |
| — | |
| Asphalt | |
| — | |
| — | |
| 81X189X70X168 | |
| Full,Pull Down Stair,Unfinished | |
| — | |
| — | |
| — | |
| Not in DB | |
| — | |
| — | |
| — | |
| — |
Tax History
| Year | Property Taxes |
|---|---|
| 2024 | $10,071 |
Contact Agent
Nearby Similar Homes
Nearby Sold Comparables
Contact Agent
Listing Provided By
PRG Group, LLC

