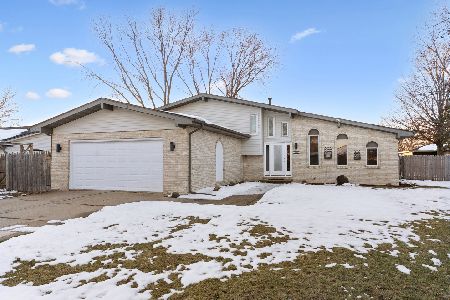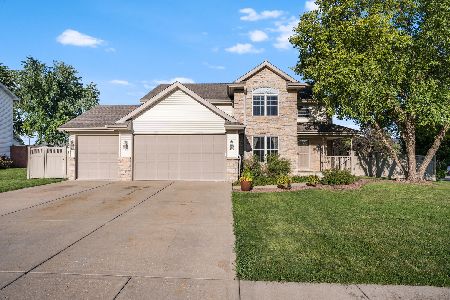513 Coady Drive, Minooka, Illinois 60447
$315,000
|
Sold
|
|
| Status: | Closed |
| Sqft: | 2,229 |
| Cost/Sqft: | $148 |
| Beds: | 3 |
| Baths: | 4 |
| Year Built: | 2002 |
| Property Taxes: | $6,917 |
| Days On Market: | 2483 |
| Lot Size: | 0,26 |
Description
FIRST TIME ON THE MARKET, this one owner custom built all brick ranch, located close to downtown Minooka. The home boasts 3 large bedrooms, 2 full baths, 2 half baths, formal living room, dining room, eat in kitchen, 2 family rooms, and main floor laundry. This home was built with 2 x 6 framing and double insulated, for energy efficiency. Solid wood doors and trim throughout the house. The kitchen has custom maple cabinets and is open the the main floor family room. Wait til you see the unique stamped concrete floors in the basement! The full basement includes the 2nd family room, game room, bathroom, and a huge bar/pub area adding an additional 1500 sq. ft. of finished space, great for entertaining. There is 700 sq ft of unfinished space for additional storage. The basement also has a second stair access to the garage. The 3 car garage is insulated, dry walled, heated, eight foot doors and is nearly 600 square feet. Relax on your huge covered patio with no back yard neighbors.
Property Specifics
| Single Family | |
| — | |
| Ranch | |
| 2002 | |
| Full | |
| CUSTOM RANCH | |
| No | |
| 0.26 |
| Grundy | |
| Meadows | |
| 0 / Not Applicable | |
| None | |
| Public | |
| Public Sewer | |
| 10326172 | |
| 0301227006 |
Property History
| DATE: | EVENT: | PRICE: | SOURCE: |
|---|---|---|---|
| 7 Jun, 2019 | Sold | $315,000 | MRED MLS |
| 10 Apr, 2019 | Under contract | $329,000 | MRED MLS |
| 31 Mar, 2019 | Listed for sale | $329,000 | MRED MLS |
Room Specifics
Total Bedrooms: 3
Bedrooms Above Ground: 3
Bedrooms Below Ground: 0
Dimensions: —
Floor Type: Carpet
Dimensions: —
Floor Type: Carpet
Full Bathrooms: 4
Bathroom Amenities: Whirlpool,Separate Shower,Double Sink
Bathroom in Basement: 1
Rooms: Family Room,Game Room
Basement Description: Finished,Exterior Access
Other Specifics
| 3 | |
| Concrete Perimeter | |
| Concrete | |
| Patio, Storms/Screens | |
| — | |
| 90 X 125 | |
| Unfinished | |
| Full | |
| Bar-Wet, Hardwood Floors, First Floor Bedroom, First Floor Laundry, First Floor Full Bath, Walk-In Closet(s) | |
| Range, Microwave, Dishwasher, Refrigerator, Washer, Dryer, Water Softener Owned | |
| Not in DB | |
| Sidewalks, Street Lights, Street Paved | |
| — | |
| — | |
| Gas Log, Gas Starter |
Tax History
| Year | Property Taxes |
|---|---|
| 2019 | $6,917 |
Contact Agent
Nearby Similar Homes
Nearby Sold Comparables
Contact Agent
Listing Provided By
Karges Realty







