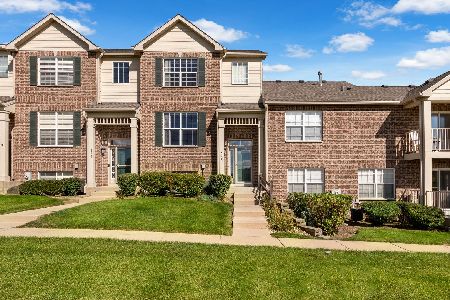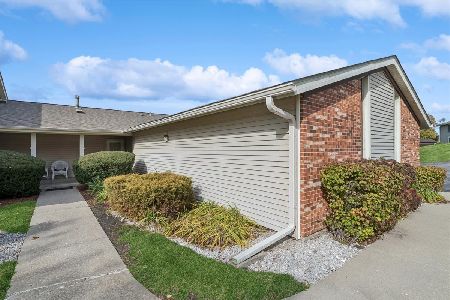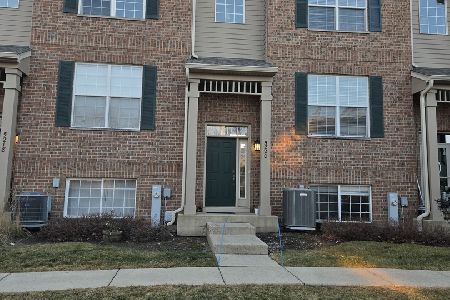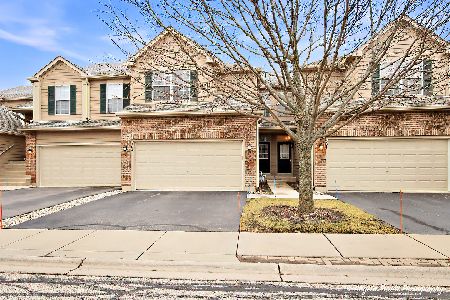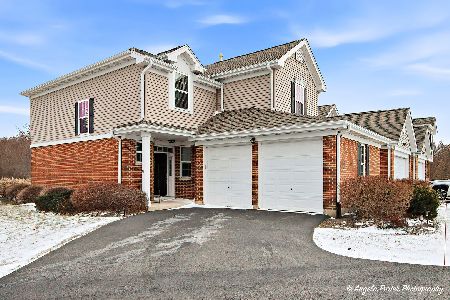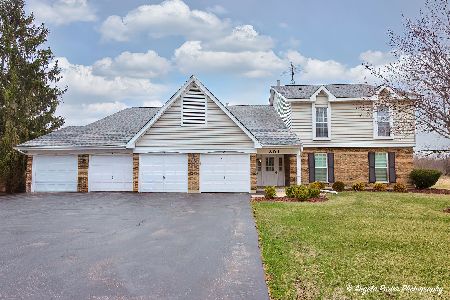301 Creekside Trail, Mchenry, Illinois 60050
$119,900
|
Sold
|
|
| Status: | Closed |
| Sqft: | 1,188 |
| Cost/Sqft: | $101 |
| Beds: | 2 |
| Baths: | 2 |
| Year Built: | 1987 |
| Property Taxes: | $2,899 |
| Days On Market: | 2518 |
| Lot Size: | 0,00 |
Description
Move-in ready second level 2 Bedroom Condo with incredible views from balcony. Perfect for enjoying sunsets. Condo offers open floor plan with ample living room with 1 of 2 sliding doors to balcony. Large Kitchen with plenty of cabinets, eating area, island for extra counter space/storage, and 2nd access to balcony. Elegant trim through most of the unit, furnace and AC unit installed in the last year. Huge Master Bedroom with remote ceiling fan, full Master Bath, and walk-in closet with organizer. Large Laundry/Utility room with space for extra storage. Attached 1-car garage with garage door opener. Home warranty included with reasonable offer. This unit is a must-see!
Property Specifics
| Condos/Townhomes | |
| 2 | |
| — | |
| 1987 | |
| None | |
| CONDO | |
| No | |
| — |
| Mc Henry | |
| Waters Edge | |
| 198 / Monthly | |
| Water,Insurance,Exterior Maintenance,Lawn Care,Snow Removal | |
| Public | |
| Public Sewer | |
| 10298427 | |
| 0933456008 |
Nearby Schools
| NAME: | DISTRICT: | DISTANCE: | |
|---|---|---|---|
|
Grade School
Riverwood Elementary School |
15 | — | |
|
Middle School
Parkland Middle School |
15 | Not in DB | |
|
High School
Mchenry High School-west Campus |
156 | Not in DB | |
Property History
| DATE: | EVENT: | PRICE: | SOURCE: |
|---|---|---|---|
| 19 Sep, 2013 | Sold | $73,000 | MRED MLS |
| 10 Jun, 2013 | Under contract | $74,000 | MRED MLS |
| — | Last price change | $115,999 | MRED MLS |
| 19 May, 2013 | Listed for sale | $115,999 | MRED MLS |
| 18 Mar, 2016 | Sold | $95,000 | MRED MLS |
| 12 Feb, 2016 | Under contract | $99,900 | MRED MLS |
| 7 Jan, 2016 | Listed for sale | $99,900 | MRED MLS |
| 22 May, 2019 | Sold | $119,900 | MRED MLS |
| 9 Mar, 2019 | Under contract | $119,900 | MRED MLS |
| 5 Mar, 2019 | Listed for sale | $119,900 | MRED MLS |
Room Specifics
Total Bedrooms: 2
Bedrooms Above Ground: 2
Bedrooms Below Ground: 0
Dimensions: —
Floor Type: Carpet
Full Bathrooms: 2
Bathroom Amenities: —
Bathroom in Basement: 0
Rooms: No additional rooms
Basement Description: None
Other Specifics
| 1 | |
| Concrete Perimeter | |
| Asphalt | |
| Balcony, Cable Access | |
| Common Grounds,Wetlands adjacent,Landscaped,Stream(s) | |
| COMMON SPACE | |
| — | |
| Full | |
| Laundry Hook-Up in Unit, Walk-In Closet(s) | |
| Range, Microwave, Dishwasher, Refrigerator, Washer, Dryer, Disposal | |
| Not in DB | |
| — | |
| — | |
| Storage, Security Door Lock(s) | |
| — |
Tax History
| Year | Property Taxes |
|---|---|
| 2013 | $2,128 |
| 2016 | $1,984 |
| 2019 | $2,899 |
Contact Agent
Nearby Similar Homes
Nearby Sold Comparables
Contact Agent
Listing Provided By
CENTURY 21 Roberts & Andrews

