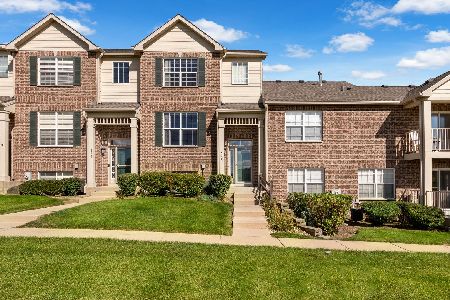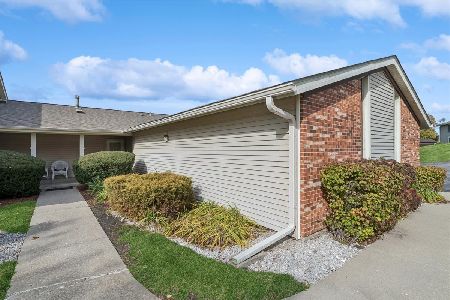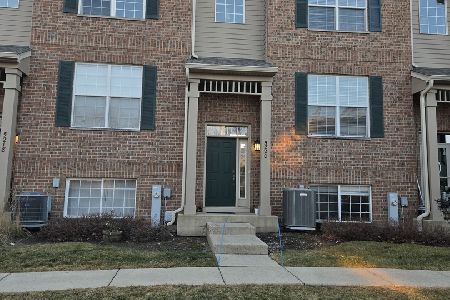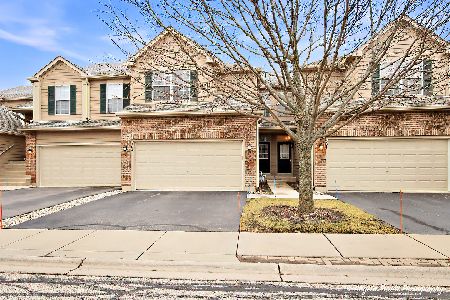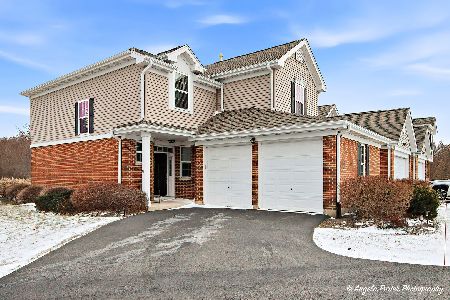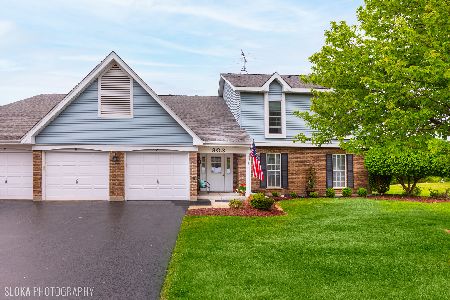301 Creekside Trail, Mchenry, Illinois 60050
$60,000
|
Sold
|
|
| Status: | Closed |
| Sqft: | 1,104 |
| Cost/Sqft: | $86 |
| Beds: | 2 |
| Baths: | 2 |
| Year Built: | 1987 |
| Property Taxes: | $1,402 |
| Days On Market: | 5953 |
| Lot Size: | 0,00 |
Description
No Stairs! Covenient, highly sought after ground floor unit, no stairs to climb!. Features galore: newer carpeting,microwave, refrigerator and stove. View of dedicated open space/wetlands from dining room and rear patio.Attached one garage, no getting wet in bad weather. Can close quickly, ready to show. Please note; there is still some personal property left and some furniture maybe negotiable. Show anytime!
Property Specifics
| Condos/Townhomes | |
| — | |
| — | |
| 1987 | |
| None | |
| COACHHOUSE | |
| No | |
| — |
| Mc Henry | |
| — | |
| 183 / Monthly | |
| Water,Insurance | |
| Public | |
| Public Sewer | |
| 07352275 | |
| 0933456005 |
Nearby Schools
| NAME: | DISTRICT: | DISTANCE: | |
|---|---|---|---|
|
Grade School
Riverwood Elementary School |
15 | — | |
|
Middle School
Parkland Middle School |
15 | Not in DB | |
|
High School
Mchenry High School-west Campus |
156 | Not in DB | |
Property History
| DATE: | EVENT: | PRICE: | SOURCE: |
|---|---|---|---|
| 13 Oct, 2011 | Sold | $60,000 | MRED MLS |
| 23 Sep, 2011 | Under contract | $95,000 | MRED MLS |
| — | Last price change | $105,000 | MRED MLS |
| 7 Oct, 2009 | Listed for sale | $132,500 | MRED MLS |
Room Specifics
Total Bedrooms: 2
Bedrooms Above Ground: 2
Bedrooms Below Ground: 0
Dimensions: —
Floor Type: Carpet
Full Bathrooms: 2
Bathroom Amenities: —
Bathroom in Basement: —
Rooms: No additional rooms
Basement Description: None
Other Specifics
| 1 | |
| Concrete Perimeter | |
| Asphalt | |
| Patio, Storms/Screens | |
| Common Grounds | |
| COMMON | |
| — | |
| Full | |
| Laundry Hook-Up in Unit | |
| Range, Microwave, Dishwasher, Refrigerator, Washer, Dryer, Disposal | |
| Not in DB | |
| — | |
| — | |
| Storage, Security Door Lock(s) | |
| — |
Tax History
| Year | Property Taxes |
|---|---|
| 2011 | $1,402 |
Contact Agent
Nearby Similar Homes
Nearby Sold Comparables
Contact Agent
Listing Provided By
Berkshire Hathaway HomeServices Starck Real Estate

