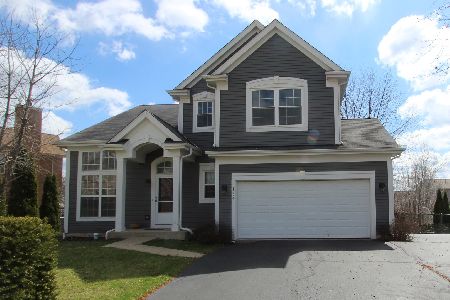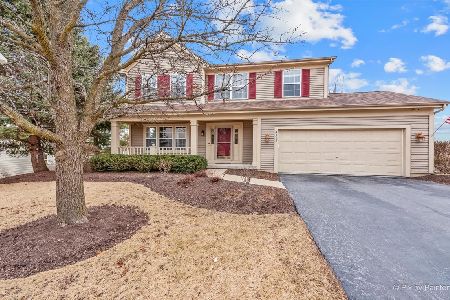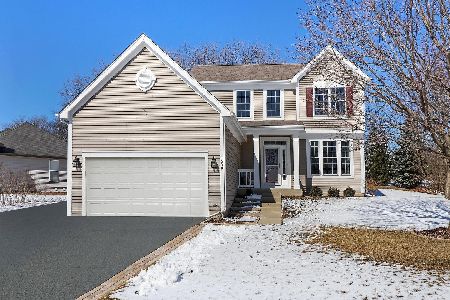301 Depaul Court, Mchenry, Illinois 60050
$260,000
|
Sold
|
|
| Status: | Closed |
| Sqft: | 2,420 |
| Cost/Sqft: | $112 |
| Beds: | 4 |
| Baths: | 3 |
| Year Built: | 2001 |
| Property Taxes: | $8,591 |
| Days On Market: | 2490 |
| Lot Size: | 0,06 |
Description
Remarkable 4bed 2.1Ba SF home is in a Fantastic Neighborhood! Sun Drenched Living Room ~ Separate Formal Dining Room! Spacious Eat In Kitchen Overlooking Cozy Family Room w/ Fireplace great for entertaining! Private Office, Laundry & Powder Room also conveniently located on main level! Second Level features Master Suite w/ Private Bath & WIC~ 3 Additional Guest Bedrooms & Shared Hallway Bath! Turnkey Condition! Freshly Painted throughout~Attached 3 Car Garage~ Fully Fenced in Yard w/ Patio & So Much More! Roof, siding, paver patio/sidewalk redone in the past few years. Furnace and A/C new in 2015 and are still under wty. Hot water heater 2 years old and also under wty. New dishwasher. Alarm system has water and CO2 sensors built in.
Property Specifics
| Single Family | |
| — | |
| — | |
| 2001 | |
| Partial | |
| — | |
| No | |
| 0.06 |
| Mc Henry | |
| — | |
| 45 / Annual | |
| None | |
| Public | |
| Public Sewer | |
| 10281309 | |
| 0934327013 |
Nearby Schools
| NAME: | DISTRICT: | DISTANCE: | |
|---|---|---|---|
|
Grade School
Riverwood Elementary School |
15 | — | |
|
Middle School
Parkland Middle School |
15 | Not in DB | |
|
High School
Mchenry High School-west Campus |
156 | Not in DB | |
Property History
| DATE: | EVENT: | PRICE: | SOURCE: |
|---|---|---|---|
| 6 Oct, 2008 | Sold | $265,000 | MRED MLS |
| 11 Sep, 2008 | Under contract | $269,000 | MRED MLS |
| — | Last price change | $285,000 | MRED MLS |
| 13 Jul, 2008 | Listed for sale | $300,000 | MRED MLS |
| 17 May, 2019 | Sold | $260,000 | MRED MLS |
| 22 Mar, 2019 | Under contract | $269,900 | MRED MLS |
| — | Last price change | $278,500 | MRED MLS |
| 25 Feb, 2019 | Listed for sale | $278,500 | MRED MLS |
Room Specifics
Total Bedrooms: 4
Bedrooms Above Ground: 4
Bedrooms Below Ground: 0
Dimensions: —
Floor Type: Carpet
Dimensions: —
Floor Type: Carpet
Dimensions: —
Floor Type: Carpet
Full Bathrooms: 3
Bathroom Amenities: —
Bathroom in Basement: 0
Rooms: Eating Area,Office,Walk In Closet
Basement Description: Unfinished
Other Specifics
| 3 | |
| Concrete Perimeter | |
| Concrete | |
| Patio | |
| Fenced Yard | |
| 12197 SQ FEET | |
| — | |
| Full | |
| — | |
| Range, Microwave, Dishwasher, Refrigerator, Washer, Dryer | |
| Not in DB | |
| Sidewalks, Street Lights, Street Paved | |
| — | |
| — | |
| Wood Burning, Gas Starter |
Tax History
| Year | Property Taxes |
|---|---|
| 2008 | $6,861 |
| 2019 | $8,591 |
Contact Agent
Nearby Similar Homes
Nearby Sold Comparables
Contact Agent
Listing Provided By
Keller Williams North Shore West











