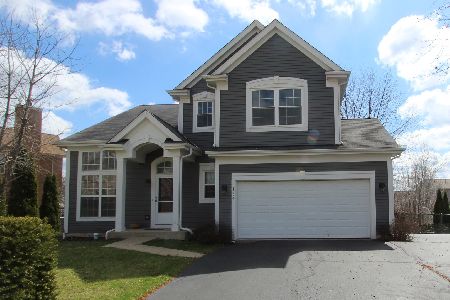4597 Loyola Drive, Mchenry, Illinois 60050
$432,500
|
Sold
|
|
| Status: | Closed |
| Sqft: | 2,503 |
| Cost/Sqft: | $172 |
| Beds: | 4 |
| Baths: | 4 |
| Year Built: | 1999 |
| Property Taxes: | $8,604 |
| Days On Market: | 288 |
| Lot Size: | 0,26 |
Description
Upon entry, you'll immediately feel the inviting charm of this beautifully maintained, original-owner home in the highly sought-after Park Ridge Estates. With 3 bedrooms plus a loft, and a 4th bedroom in the finished walkout basement, this home offers 2.2 baths and over 3,400 sq. ft. of finished living space. The updated kitchen (2019) features gorgeous granite counters and a cozy breakfast bar. The light and bright family room, complete with a fireplace, is the heart of the home and perfect for gathering on chilly evenings. Hardwood floors add character throughout. The ensuite primary bath boasts both tiled surrounded tub and shower plus luxurious marble counters. Step outside to enjoy peaceful, elevated views from the newer deck (2020), overlooking the spacious yard with mature trees creating a natural layer of privacy and a 10x12 shed for extra storage. Entertaining is a joy in the finished walkout basement, which significantly expands the living space with a bedroom, half bath, elegant wet bar with a mini-fridge, and a spacious living area with beautiful built-in wood shelving. Fully fenced and with gas and electric hookups ready for a pool, this backyard is just waiting to be transformed into your private retreat. The thoughtful wood details and careful updates throughout make this home feel truly special, warm, and inviting. Located in a peaceful and well-established neighborhood with a welcoming atmosphere, this home offers both charm and convenience-within walking distance to McHenry West High School and just minutes from parks, the hospital, and vibrant downtown McHenry. Don't miss your chance to own this wonderful home-schedule your showing today!
Property Specifics
| Single Family | |
| — | |
| — | |
| 1999 | |
| — | |
| — | |
| No | |
| 0.26 |
| — | |
| — | |
| — / Not Applicable | |
| — | |
| — | |
| — | |
| 12291225 | |
| 0934379011 |
Property History
| DATE: | EVENT: | PRICE: | SOURCE: |
|---|---|---|---|
| 14 May, 2025 | Sold | $432,500 | MRED MLS |
| 31 Mar, 2025 | Under contract | $429,900 | MRED MLS |
| — | Last price change | $439,900 | MRED MLS |
| 7 Mar, 2025 | Listed for sale | $439,900 | MRED MLS |






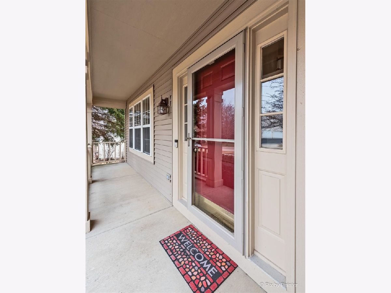

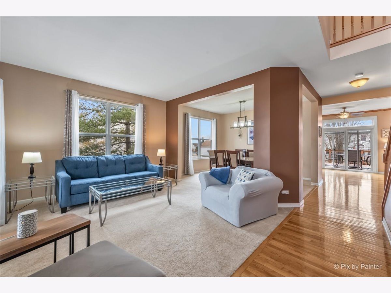




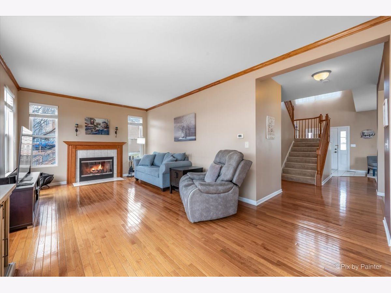
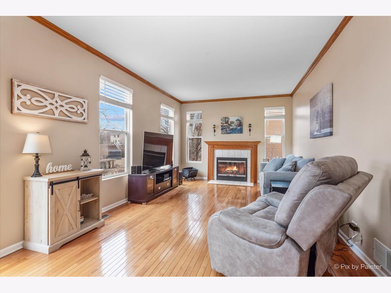
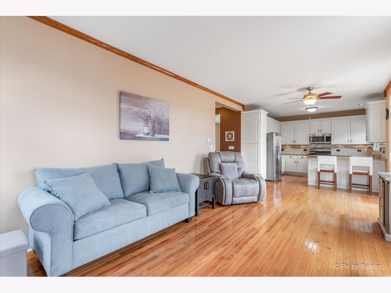

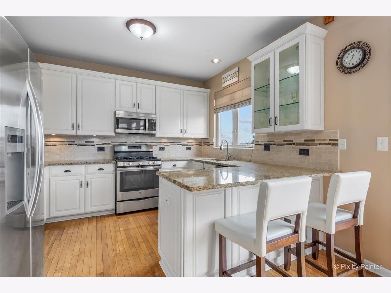
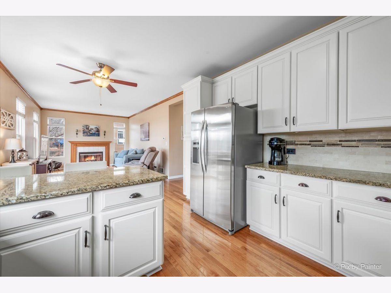
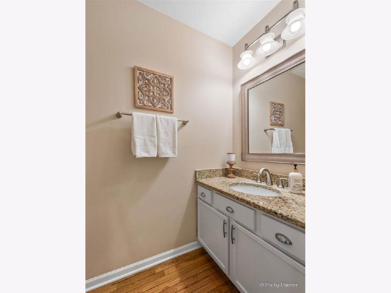

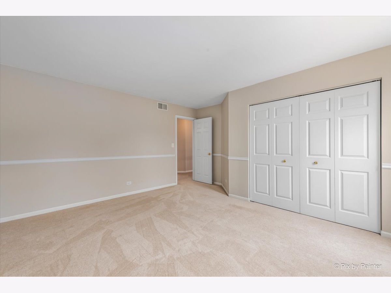

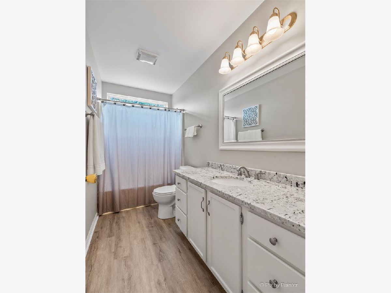
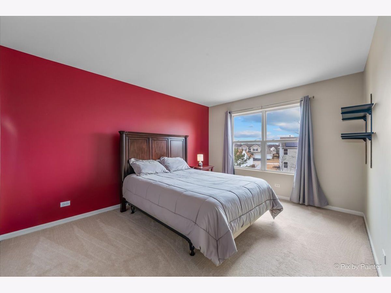
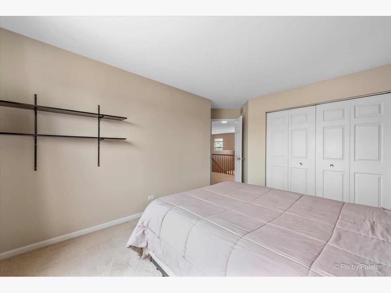
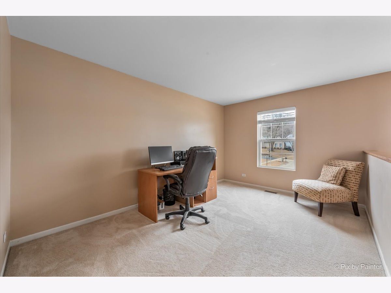

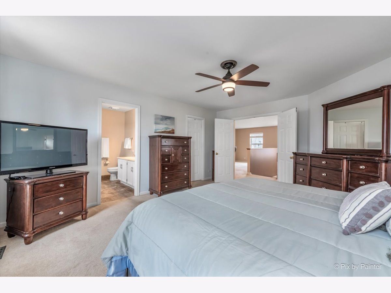
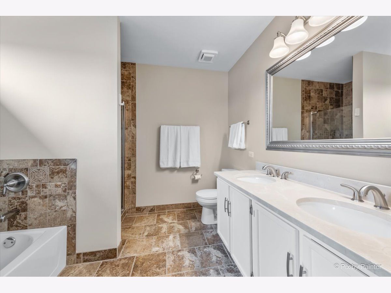

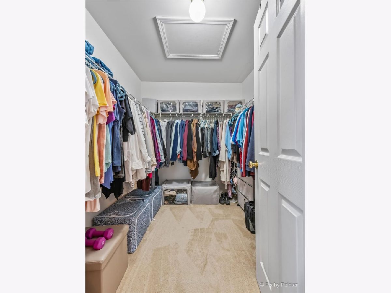
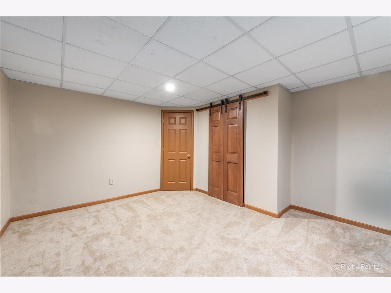
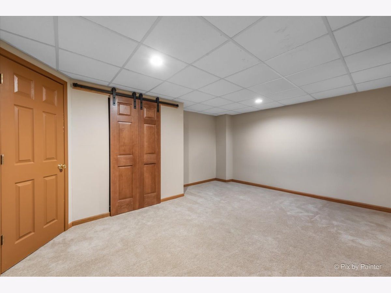

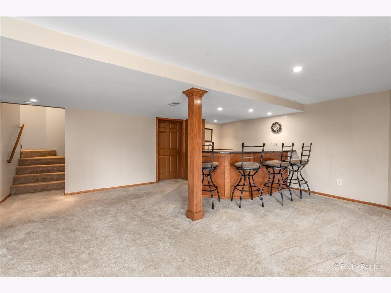
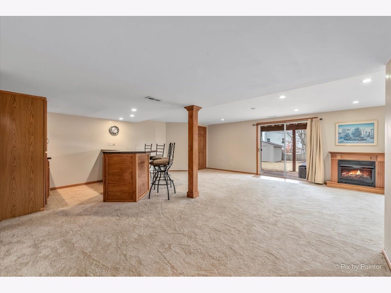
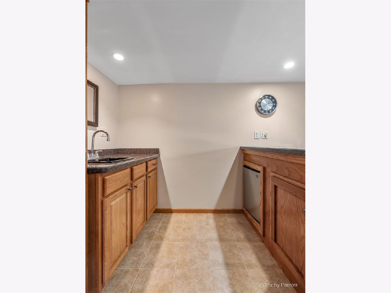
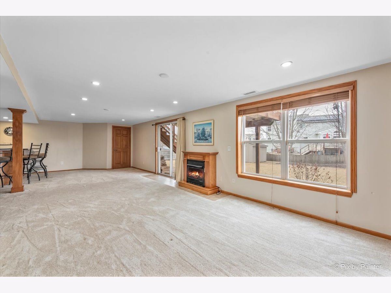
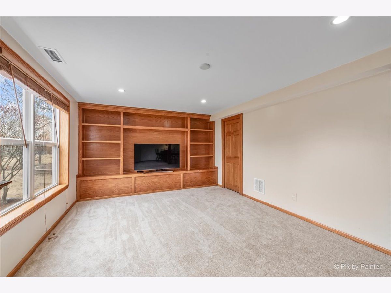

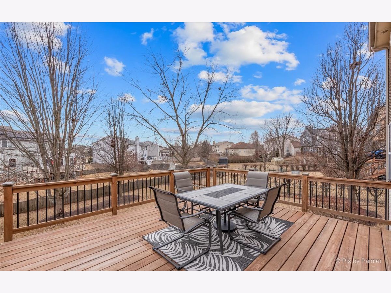

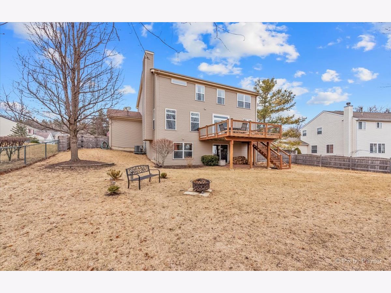
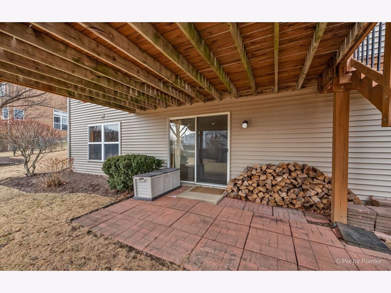
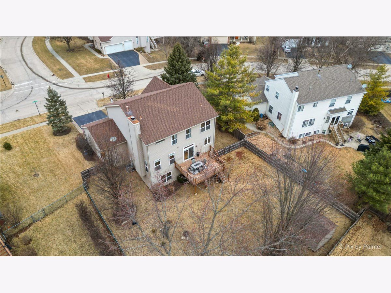
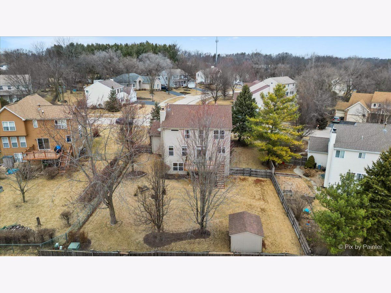
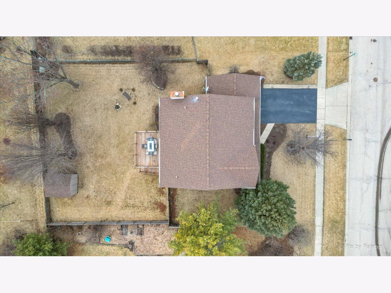
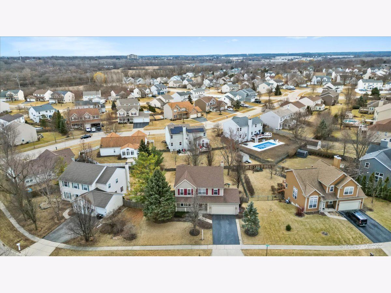
Room Specifics
Total Bedrooms: 4
Bedrooms Above Ground: 4
Bedrooms Below Ground: 0
Dimensions: —
Floor Type: —
Dimensions: —
Floor Type: —
Dimensions: —
Floor Type: —
Full Bathrooms: 4
Bathroom Amenities: —
Bathroom in Basement: 1
Rooms: —
Basement Description: —
Other Specifics
| 2 | |
| — | |
| — | |
| — | |
| — | |
| 10890 | |
| — | |
| — | |
| — | |
| — | |
| Not in DB | |
| — | |
| — | |
| — | |
| — |
Tax History
| Year | Property Taxes |
|---|---|
| 2025 | $8,604 |
Contact Agent
Nearby Similar Homes
Nearby Sold Comparables
Contact Agent
Listing Provided By
103 Realty LLC





