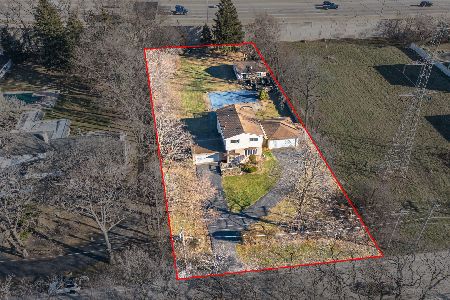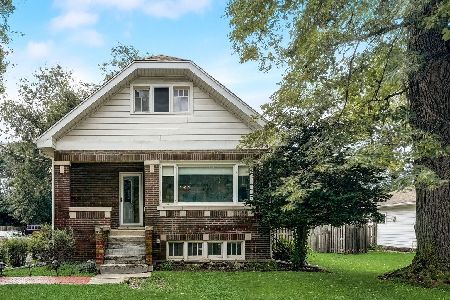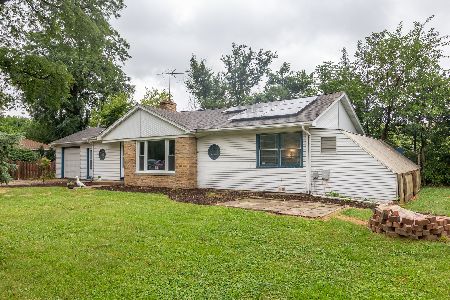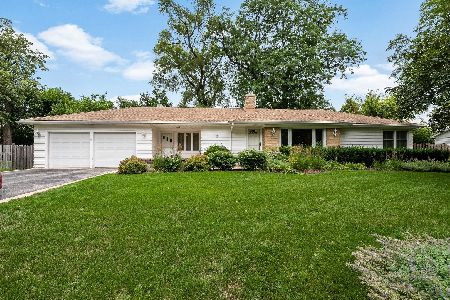301 East River Road, Des Plaines, Illinois 60016
$880,000
|
Sold
|
|
| Status: | Closed |
| Sqft: | 5,000 |
| Cost/Sqft: | $178 |
| Beds: | 7 |
| Baths: | 6 |
| Year Built: | 1969 |
| Property Taxes: | $11,221 |
| Days On Market: | 481 |
| Lot Size: | 1,40 |
Description
Country Club living on this sprawling 1.35 acre private estate, with over 5000 sqft of Living Space, 7 Spacious Bedrooms, 5.1 Baths, 20x40 In-Ground Pool, Separate Cabana & Coach Houses, and over 30 miles of Equestrian/Hiking/Biking Trails along the Des Plaines Trail System. Enter through the grand foyer into the massive 52x21 Great Room w/ elaborate custom Quartzite stoned fireplace with separate Bar and Sitting Room makes home ideal for entertaining. The spacious sky lit Kitchen provides abundant natural light, and opens up to a cozy Family Rm & Sunroom/Breakfast Rm overlooking the gorgeous professionally landscaped grounds. Nestled in a quite wooded niche along the Des Plaines River, and zoned for horses w/ off-site stables available for equestrian enthusiasts. All this only 8 miles to O'hare & 20 to Chicago Loop. A MUST SEE!
Property Specifics
| Single Family | |
| — | |
| — | |
| 1969 | |
| — | |
| — | |
| No | |
| 1.4 |
| Cook | |
| — | |
| 0 / Not Applicable | |
| — | |
| — | |
| — | |
| 12064407 | |
| 09094010350000 |
Nearby Schools
| NAME: | DISTRICT: | DISTANCE: | |
|---|---|---|---|
|
Grade School
Central Elementary School |
62 | — | |
|
Middle School
Chippewa Middle School |
62 | Not in DB | |
|
High School
Maine East High School |
207 | Not in DB | |
|
Alternate High School
Maine West High School |
— | Not in DB | |
Property History
| DATE: | EVENT: | PRICE: | SOURCE: |
|---|---|---|---|
| 26 Jul, 2024 | Sold | $880,000 | MRED MLS |
| 18 Jun, 2024 | Under contract | $890,000 | MRED MLS |
| 29 May, 2024 | Listed for sale | $890,000 | MRED MLS |
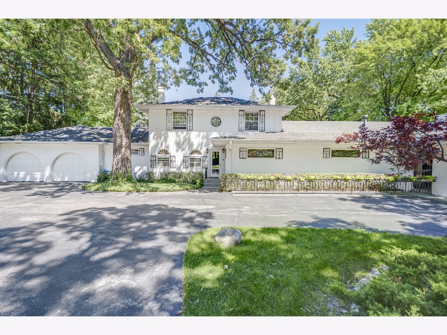
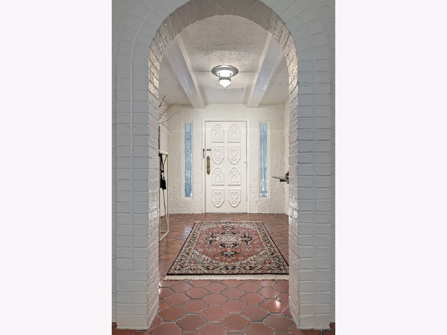
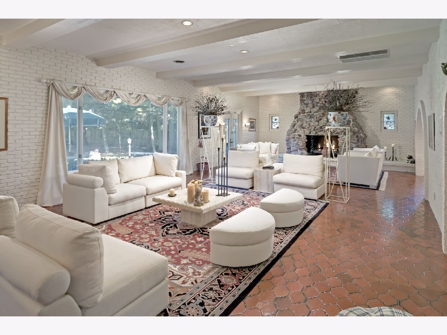
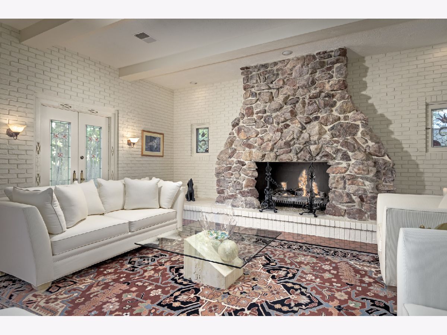
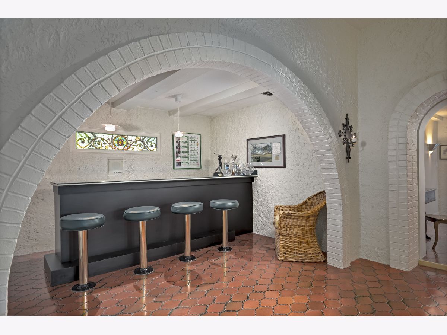
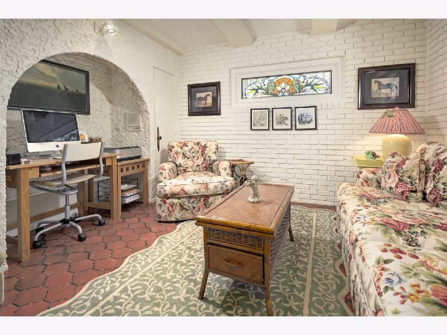
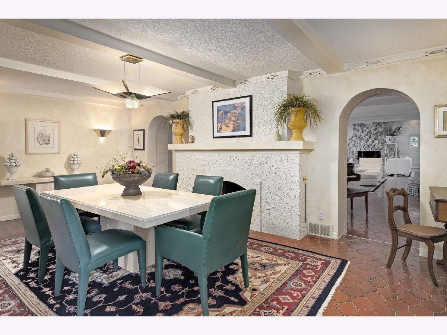
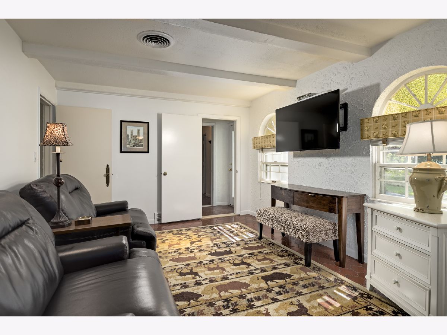
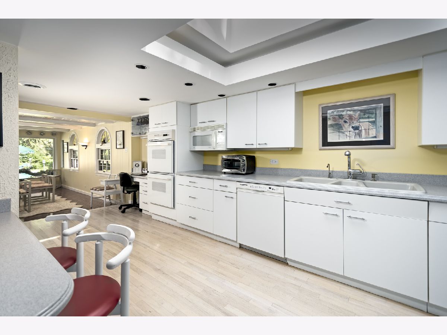
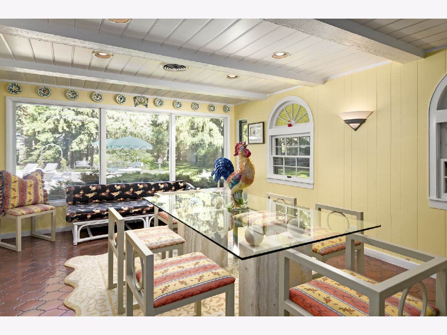
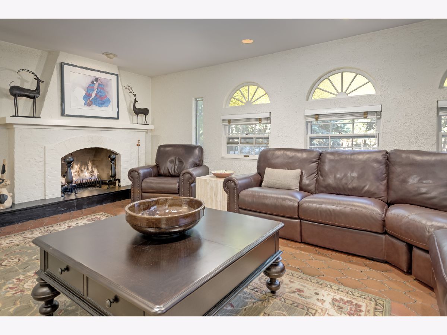
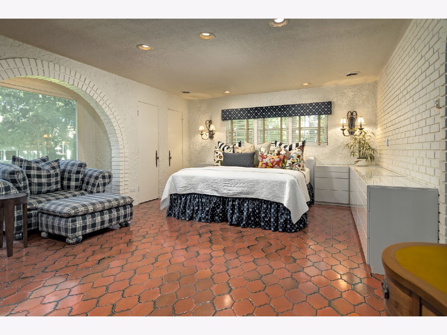
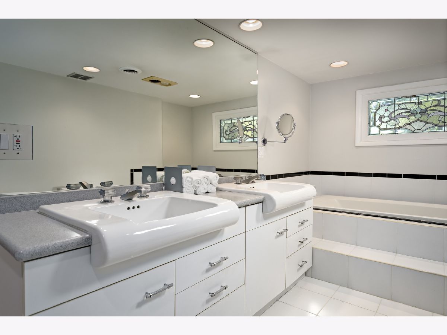
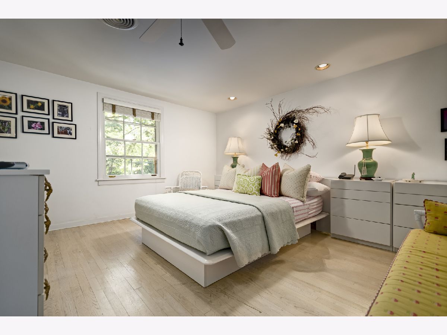
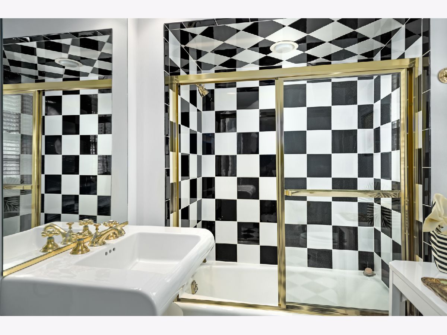
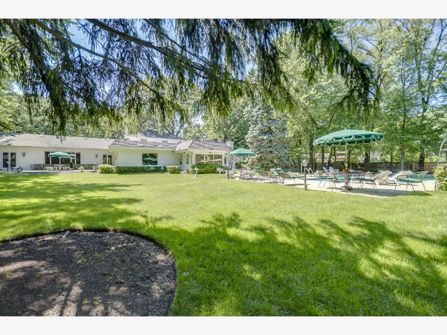
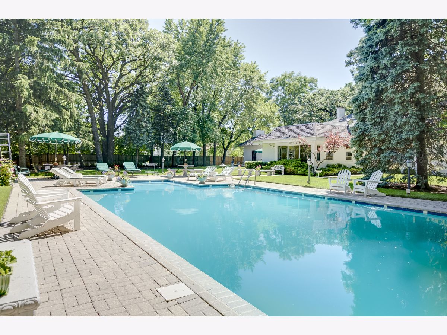
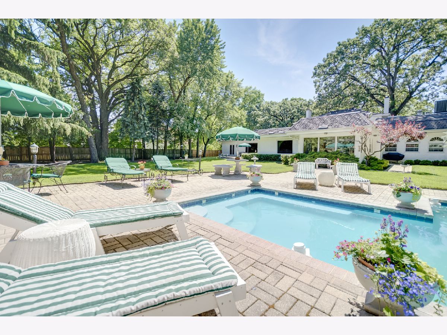
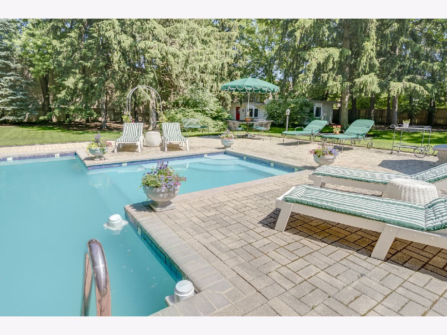
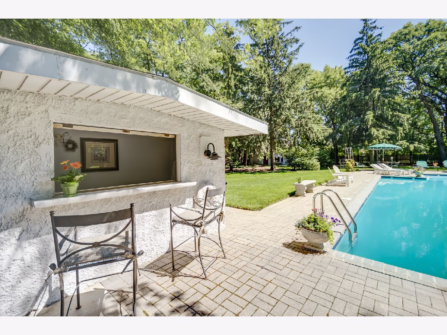
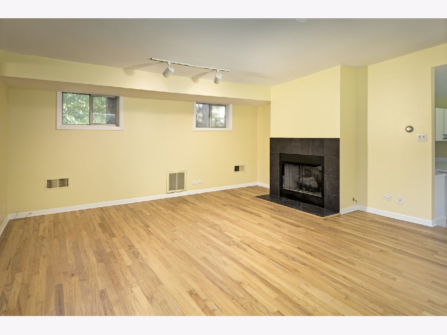
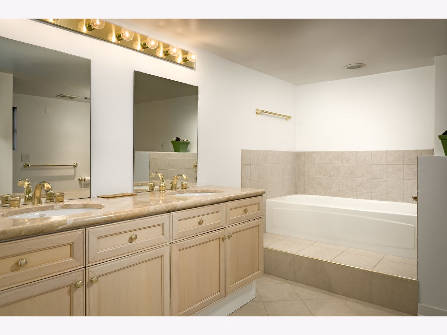
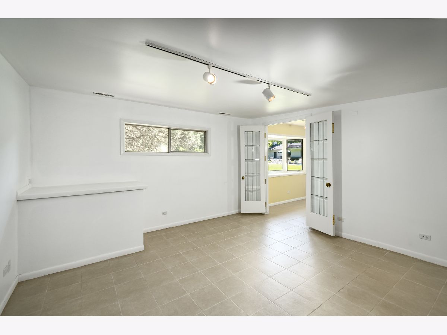
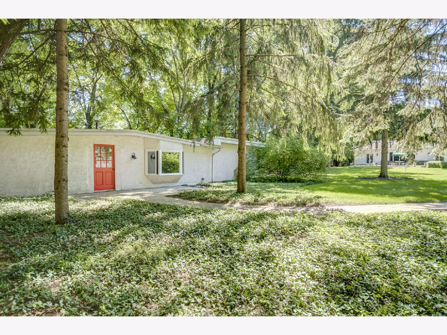
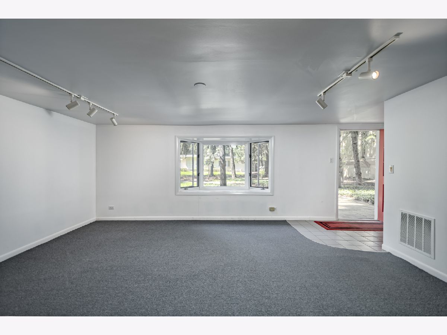
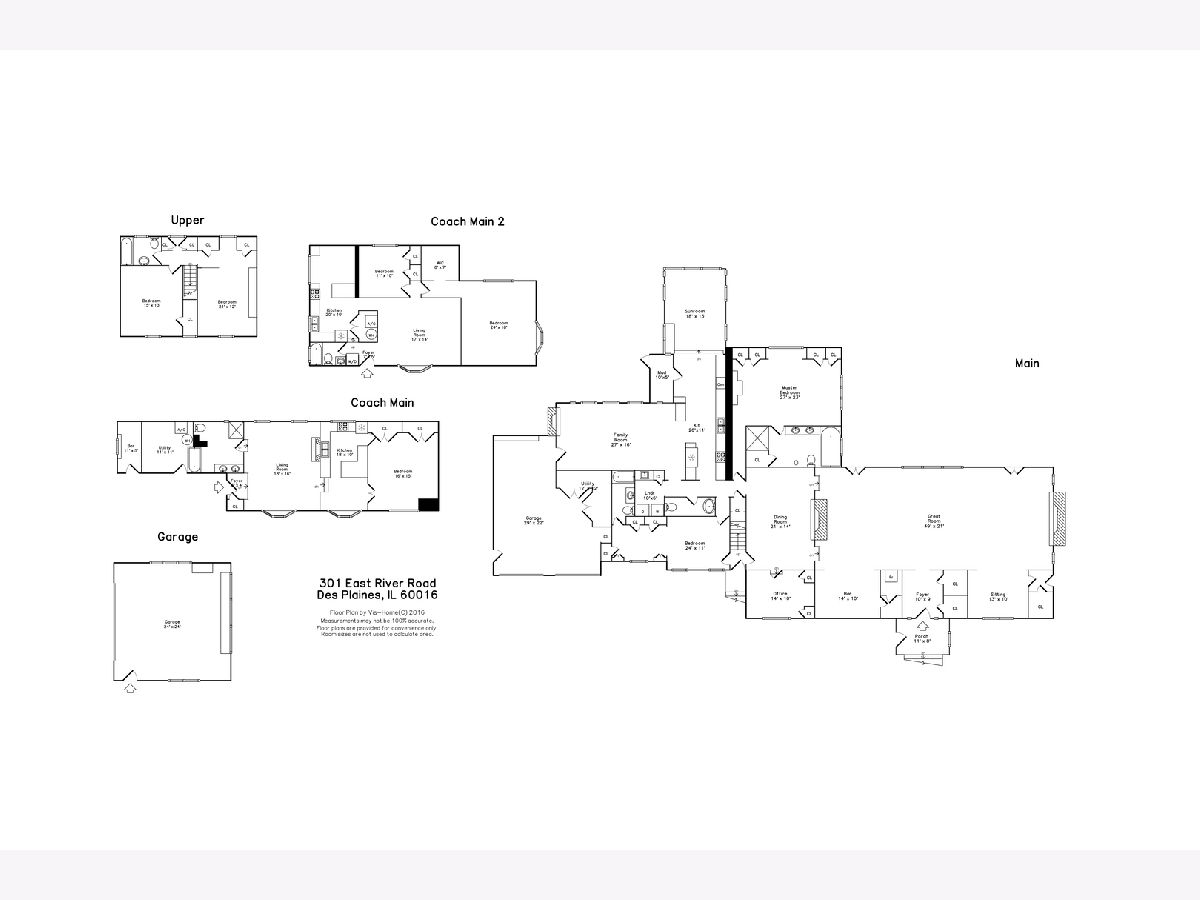
Room Specifics
Total Bedrooms: 7
Bedrooms Above Ground: 7
Bedrooms Below Ground: 0
Dimensions: —
Floor Type: —
Dimensions: —
Floor Type: —
Dimensions: —
Floor Type: —
Dimensions: —
Floor Type: —
Dimensions: —
Floor Type: —
Dimensions: —
Floor Type: —
Full Bathrooms: 6
Bathroom Amenities: Whirlpool,Separate Shower,Double Sink,Bidet,Soaking Tub
Bathroom in Basement: 0
Rooms: —
Basement Description: Slab
Other Specifics
| 5 | |
| — | |
| Asphalt | |
| — | |
| — | |
| 182 X 330 | |
| Unfinished | |
| — | |
| — | |
| — | |
| Not in DB | |
| — | |
| — | |
| — | |
| — |
Tax History
| Year | Property Taxes |
|---|---|
| 2024 | $11,221 |
Contact Agent
Nearby Sold Comparables
Contact Agent
Listing Provided By
Jameson Sotheby's Intl Realty

